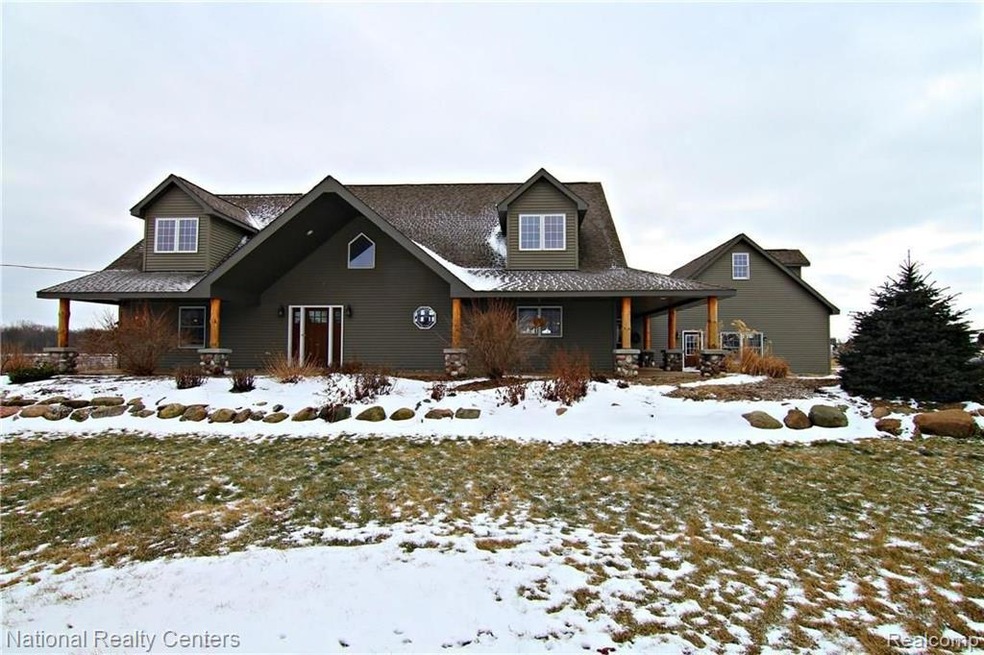
$279,000
- 3 Beds
- 2.5 Baths
- 2,248 Sq Ft
- 301 N Church St
- Byron, MI
Impressive Custom-Built Home on a Beautifully Landscaped Corner Lot, Step into over 2,400 sq ft of thoughtfully designed living space in this stunning home, ideally located in town and close to schools. Nestled on a large corner lot, the property boasts some of the most impressive landscaping you'll find—offering curb appeal and a tranquil setting. Inside, you're welcomed by a wide-open floor
Matthew Brown BHHS Heritage Real Estate
