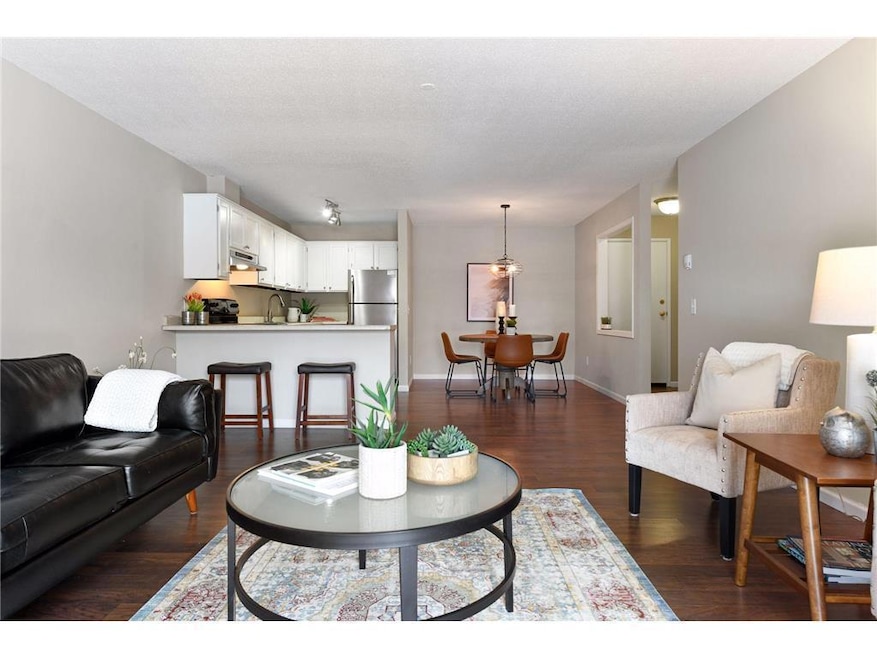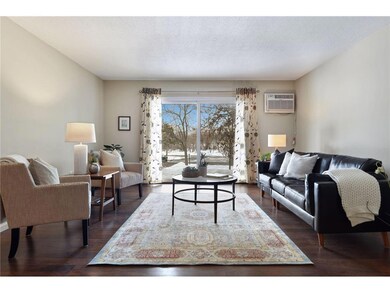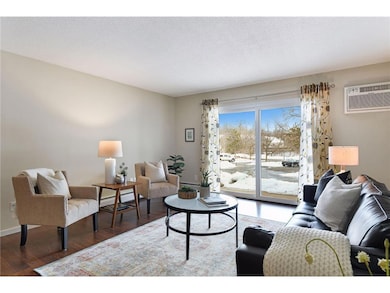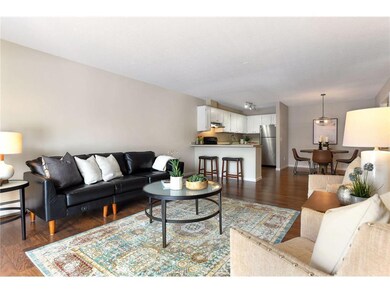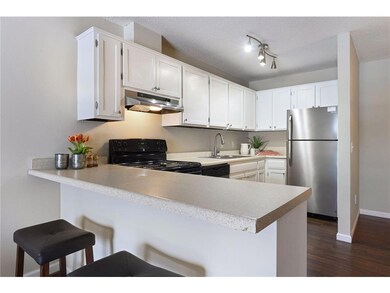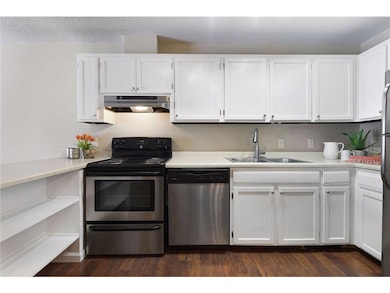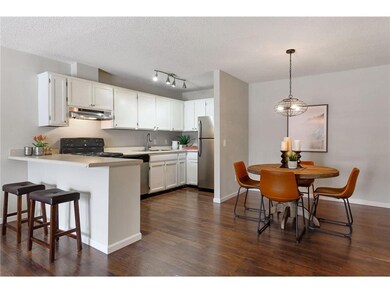10211 Cedar Lake Rd Unit 109 Minnetonka, MN 55305
Estimated payment $1,261/month
Total Views
7,271
1
Bed
1
Bath
820
Sq Ft
$151
Price per Sq Ft
Highlights
- Heated In Ground Pool
- Sauna
- Parking Garage
- Hopkins Senior High School Rated A-
- Main Floor Primary Bedroom
- Patio
About This Home
This home is located at 10211 Cedar Lake Rd Unit 109, Minnetonka, MN 55305 and is currently priced at $123,900, approximately $151 per square foot. This property was built in 1969. 10211 Cedar Lake Rd Unit 109 is a home located in Hennepin County with nearby schools including L.H. Tanglen Elementary School, Hopkins North Junior High School, and Hopkins Senior High School.
Property Details
Home Type
- Condominium
Est. Annual Taxes
- $1,556
Year Built
- Built in 1969
Lot Details
- Many Trees
HOA Fees
- $480 Monthly HOA Fees
Parking
- Parking Garage
- Heated Garage
- Insulated Garage
- Garage Door Opener
- Guest Parking
Home Design
- Pitched Roof
Interior Spaces
- 820 Sq Ft Home
- 1-Story Property
- Living Room
- Dining Room
- Sauna
Kitchen
- Range
- Dishwasher
- Disposal
Bedrooms and Bathrooms
- 1 Primary Bedroom on Main
- 1 Full Bathroom
Accessible Home Design
- Accessible Elevator Installed
- Wheelchair Access
- No Interior Steps
- Wheelchair Ramps
Outdoor Features
- Heated In Ground Pool
- Patio
Utilities
- Cooling System Mounted In Outer Wall Opening
- Vented Exhaust Fan
- Baseboard Heating
- Hot Water Heating System
- Boiler Heating System
- Gas Water Heater
Listing and Financial Details
- Assessor Parcel Number 1211722420290
Community Details
Overview
- Association fees include maintenance structure, controlled access, hazard insurance, heating, lawn care, ground maintenance, professional mgmt, trash, security, sewer, shared amenities, snow removal
- Association One Association, Phone Number (833) 767-8663
- Low-Rise Condominium
- Condo 0357 Cedar Ridge Condo Subdivision
Amenities
- Coin Laundry
- Lobby
Recreation
- Community Indoor Pool
- Community Spa
Map
Create a Home Valuation Report for This Property
The Home Valuation Report is an in-depth analysis detailing your home's value as well as a comparison with similar homes in the area
Home Values in the Area
Average Home Value in this Area
Tax History
| Year | Tax Paid | Tax Assessment Tax Assessment Total Assessment is a certain percentage of the fair market value that is determined by local assessors to be the total taxable value of land and additions on the property. | Land | Improvement |
|---|---|---|---|---|
| 2024 | $1,556 | $136,200 | $22,000 | $114,200 |
| 2023 | $1,657 | $139,300 | $22,000 | $117,300 |
| 2022 | $1,494 | $128,500 | $22,000 | $106,500 |
| 2021 | $1,751 | $119,300 | $20,000 | $99,300 |
| 2020 | $1,634 | $116,800 | $20,000 | $96,800 |
| 2019 | $1,492 | $101,000 | $20,000 | $81,000 |
| 2018 | $1,411 | $90,200 | $20,000 | $70,200 |
| 2017 | $1,407 | $78,000 | $30,000 | $48,000 |
| 2016 | $1,380 | $73,100 | $20,000 | $53,100 |
| 2015 | $1,300 | $65,200 | $20,000 | $45,200 |
| 2014 | -- | $64,000 | $20,000 | $44,000 |
Source: Public Records
Property History
| Date | Event | Price | List to Sale | Price per Sq Ft |
|---|---|---|---|---|
| 04/11/2025 04/11/25 | For Sale | $123,900 | -- | $151 / Sq Ft |
Source: NorthstarMLS
Purchase History
| Date | Type | Sale Price | Title Company |
|---|---|---|---|
| Warranty Deed | $135,000 | Edina Realty Title Inc |
Source: Public Records
Mortgage History
| Date | Status | Loan Amount | Loan Type |
|---|---|---|---|
| Open | $132,554 | FHA |
Source: Public Records
Source: NorthstarMLS
MLS Number: 6699219
APN: 12-117-22-42-0290
Nearby Homes
- 10211 Cedar Lake Rd Unit 208
- 10301 Cedar Lake Rd Unit 102
- 2600 Cedar Green
- 10401 Cedar Lake Rd Unit 201
- 10401 Cedar Lake Rd Unit 215
- 10411 Cedar Lake Rd Unit 301
- 10411 Cedar Lake Rd S Unit 213
- 10501 Cedar Lake Rd Unit 212
- 10501 Cedar Lake Rd Unit 414
- 10501 Cedar Lake Rd Unit 404
- 10501 Cedar Lake Rd Unit 206
- 10501 Cedar Lake Rd Unit 420
- 9816 Cove Dr
- 10511 Cedar Lake Rd Unit 218
- 10441 Greenbrier Rd Unit 222
- 10441 Greenbrier Rd Unit 315
- 10441 Greenbrier Rd Unit 303
- 10451 Greenbrier Rd Unit 115
- 10451 Greenbrier Rd Unit 103
- 9227 W 22nd Ln
- 10101-10201 Cedar Lake Rd
- 10275 Greenbrier Rd
- 2814 Jordan Ave S
- 10531 Cedar Lake Rd Unit 312
- 10641 Greenbrier Rd
- 2828-2875 Jordan Ave
- 11050 Cedar Hills Blvd
- 9700 Waterstone Place
- 10100 Minnetonka Blvd
- 8224 W 30 1 2 St
- 8217 30 1 2 St W
- 8200 31st St W
- 3601 Phillips Pkwy
- 9920 Wayzata Blvd
- 640 Oak Ridge Rd
- 3520-3636 Aquila Cir
- 601 17th Ave N
- 7920 Minnetonka Blvd
- 529 17th Ave N Unit 1 bedroom
- 1301 Highway 7
