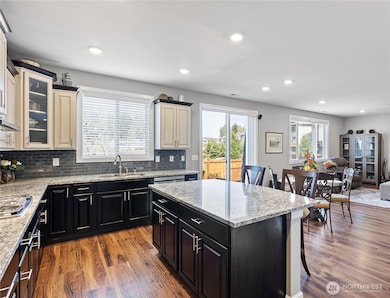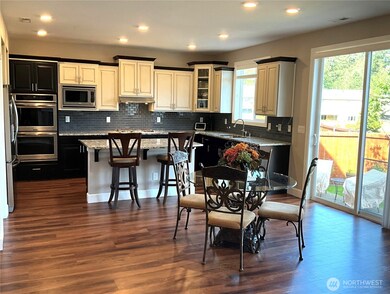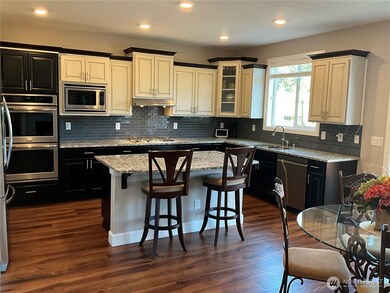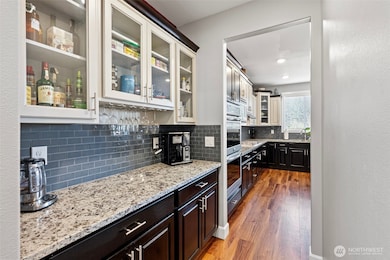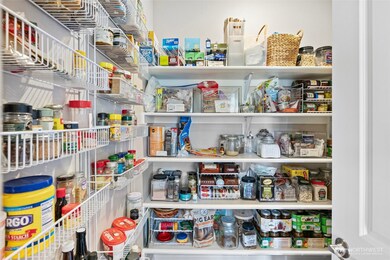10211 Sentinel Loop Gig Harbor, WA 98332
Gig Harbor North NeighborhoodEstimated payment $5,085/month
Highlights
- Fruit Trees
- Contemporary Architecture
- Sport Court
- Discovery Elementary School Rated A-
- Loft
- Walk-In Pantry
About This Home
Must see! This turn-key home offers AC, commercial-grade LVP, luxury carpet, custom cabinetry, a whole-house water softener, & smart lighting with cameras. The great room with gas fireplace opens to the chef’s kitchen with slab granite counters, stainless appliances, double ovens, gas cooktop, new dishwasher, pantry, informal dining PLUS a butler’s pantry connecting the kitchen to the dining room. Main level office/den & powder room. Upstairs: four bedrooms including a large en-suite primary, a 15'x18' bonus room, laundry, & guest bath. The fenced yard features a patio with a gas BBQ hookup, raised garden beds, fruit trees & full irrigation.
Source: Northwest Multiple Listing Service (NWMLS)
MLS#: 2354189
Home Details
Home Type
- Single Family
Est. Annual Taxes
- $6,297
Year Built
- Built in 2015
Lot Details
- 5,770 Sq Ft Lot
- South Facing Home
- Property is Fully Fenced
- Level Lot
- Sprinkler System
- Fruit Trees
- Garden
- Property is in very good condition
HOA Fees
- $88 Monthly HOA Fees
Parking
- 2 Car Attached Garage
Home Design
- Contemporary Architecture
- Poured Concrete
- Composition Roof
- Wood Siding
- Cement Board or Planked
- Wood Composite
Interior Spaces
- 2,916 Sq Ft Home
- 2-Story Property
- Ceiling Fan
- Gas Fireplace
- French Doors
- Dining Room
- Loft
- Property Views
Kitchen
- Walk-In Pantry
- Double Oven
- Stove
- Microwave
- Dishwasher
- Disposal
Flooring
- Carpet
- Laminate
- Ceramic Tile
- Vinyl Plank
Bedrooms and Bathrooms
- 4 Bedrooms
- Walk-In Closet
- Bathroom on Main Level
Home Security
- Home Security System
- Storm Windows
Outdoor Features
- Patio
Schools
- Swift Water Elementary School
- Harbor Ridge Mid Middle School
- Peninsula High School
Utilities
- Forced Air Heating and Cooling System
- Smart Home Wiring
- Water Heater
- High Speed Internet
- High Tech Cabling
- Cable TV Available
Listing and Financial Details
- Down Payment Assistance Available
- Visit Down Payment Resource Website
- Tax Lot 55
- Assessor Parcel Number 4003100550
Community Details
Overview
- Association fees include common area maintenance, road maintenance
- Gig Harbor Subdivision
- The community has rules related to covenants, conditions, and restrictions
Recreation
- Sport Court
- Community Playground
- Park
- Trails
Map
Home Values in the Area
Average Home Value in this Area
Tax History
| Year | Tax Paid | Tax Assessment Tax Assessment Total Assessment is a certain percentage of the fair market value that is determined by local assessors to be the total taxable value of land and additions on the property. | Land | Improvement |
|---|---|---|---|---|
| 2025 | $6,064 | $788,400 | $280,800 | $507,600 |
| 2024 | $6,064 | $749,300 | $272,000 | $477,300 |
| 2023 | $6,064 | $714,500 | $272,000 | $442,500 |
| 2022 | $5,397 | $732,500 | $272,000 | $460,500 |
| 2021 | $5,112 | $524,600 | $185,200 | $339,400 |
| 2019 | $4,542 | $487,000 | $146,600 | $340,400 |
| 2018 | $4,531 | $482,500 | $142,200 | $340,300 |
| 2017 | $4,018 | $439,900 | $121,600 | $318,300 |
| 2016 | $567 | $88,600 | $68,600 | $20,000 |
| 2014 | -- | $51,800 | $51,800 | $0 |
Property History
| Date | Event | Price | List to Sale | Price per Sq Ft | Prior Sale |
|---|---|---|---|---|---|
| 08/11/2025 08/11/25 | Pending | -- | -- | -- | |
| 07/24/2025 07/24/25 | For Sale | $850,000 | 0.0% | $291 / Sq Ft | |
| 07/13/2025 07/13/25 | Pending | -- | -- | -- | |
| 07/07/2025 07/07/25 | Price Changed | $850,000 | -1.7% | $291 / Sq Ft | |
| 06/25/2025 06/25/25 | Price Changed | $865,000 | +1.8% | $297 / Sq Ft | |
| 06/20/2025 06/20/25 | Price Changed | $850,000 | -5.5% | $291 / Sq Ft | |
| 06/04/2025 06/04/25 | Price Changed | $899,500 | -3.0% | $308 / Sq Ft | |
| 04/27/2025 04/27/25 | Price Changed | $927,500 | -3.4% | $318 / Sq Ft | |
| 04/15/2025 04/15/25 | Price Changed | $960,000 | -2.0% | $329 / Sq Ft | |
| 04/08/2025 04/08/25 | For Sale | $979,500 | +118.9% | $336 / Sq Ft | |
| 06/26/2015 06/26/15 | Sold | $447,450 | +1.7% | $156 / Sq Ft | View Prior Sale |
| 02/23/2015 02/23/15 | Pending | -- | -- | -- | |
| 02/23/2015 02/23/15 | For Sale | $439,950 | -- | $153 / Sq Ft |
Purchase History
| Date | Type | Sale Price | Title Company |
|---|---|---|---|
| Bargain Sale Deed | $447,169 | First American Title Ins Co | |
| Warranty Deed | $707,719 | First American Title Ins Co |
Mortgage History
| Date | Status | Loan Amount | Loan Type |
|---|---|---|---|
| Open | $384,750 | VA |
Source: Northwest Multiple Listing Service (NWMLS)
MLS Number: 2354189
APN: 400310-0550
- 9910 40th Avenue Ct NW
- 9712 41st Ave NW
- 10414 Peacock Hill Ave Unit 19
- 3721 100th St Ct
- 3714 100th St Ct
- 3702 100th St Ct
- 3621 100th St Ct
- 3714 100th Street Ct
- 3721 100th Street Ct
- 3702 100th Street Ct
- 3621 100th Street Ct
- 4982 Empress St
- 10549 Sentinel Dr
- 3858 Sawtooth Ct
- 4863 Wanderlust Way
- 4948 Cornelia Ct
- 9853 Alpenglow Way
- 4959 Admiral St
- 4983 Cornelia Ct
- 4213 Burnham Dr

