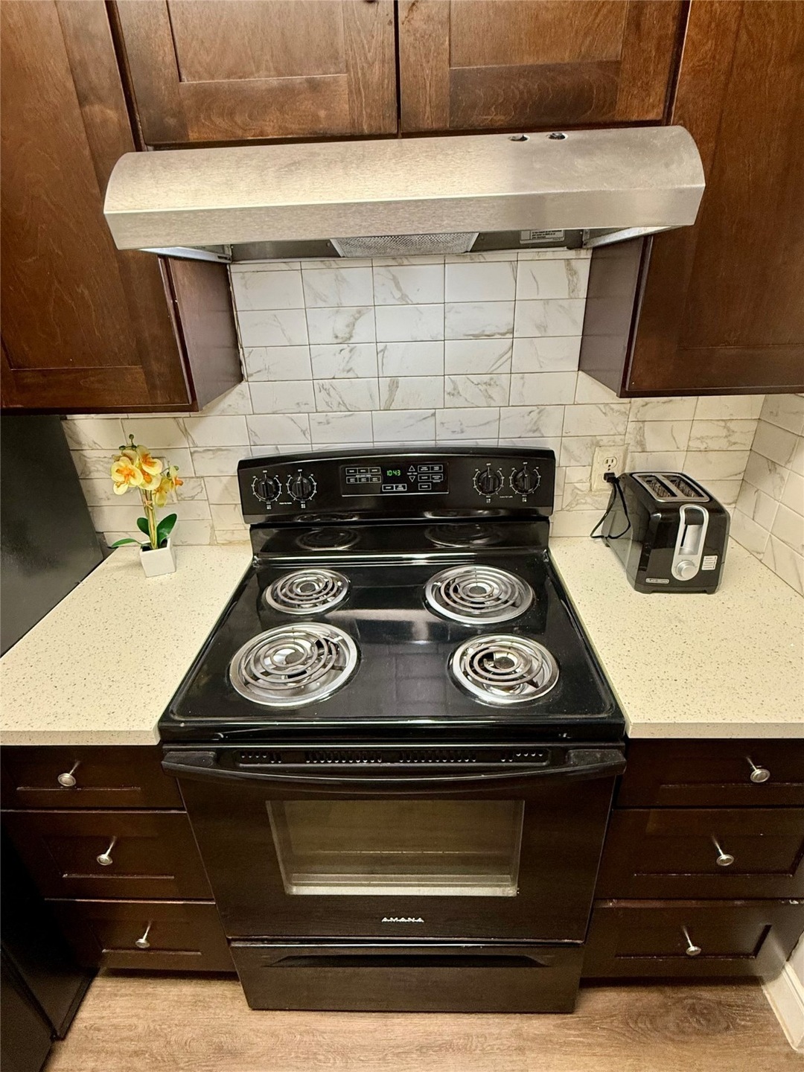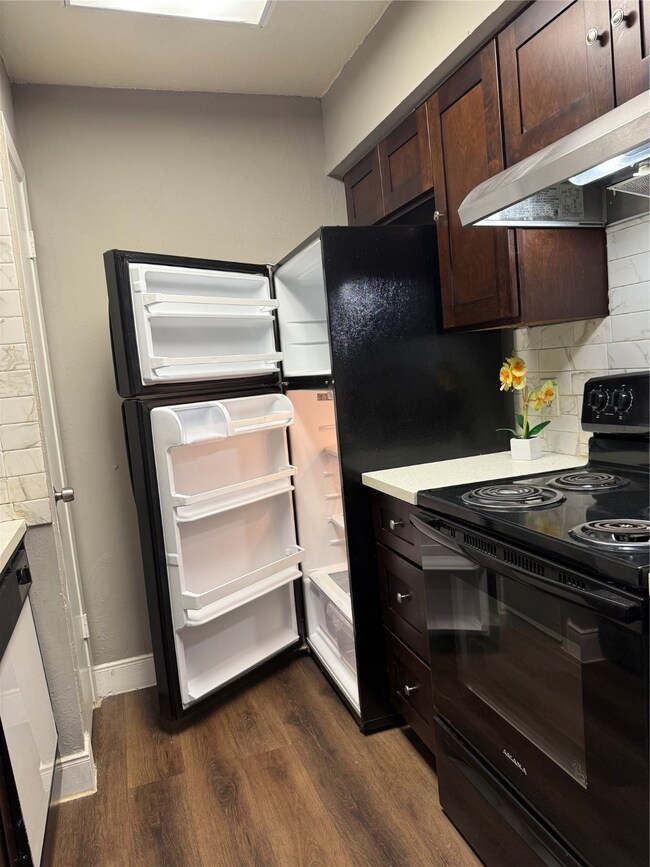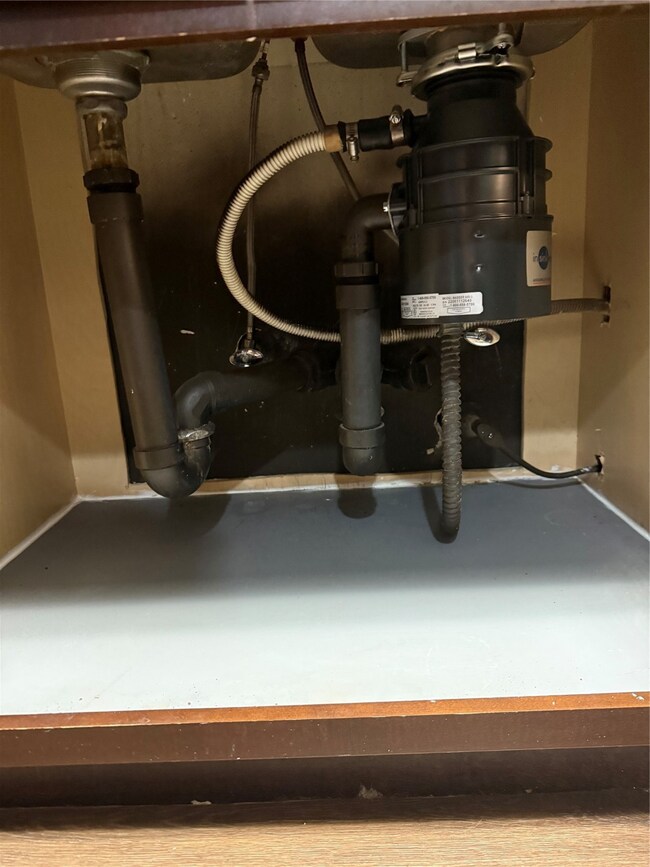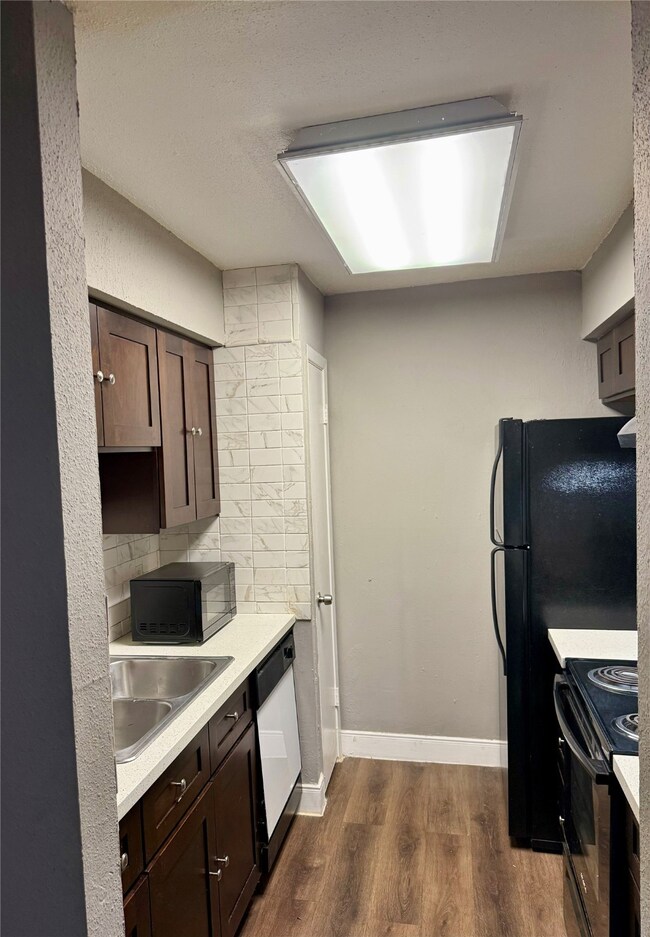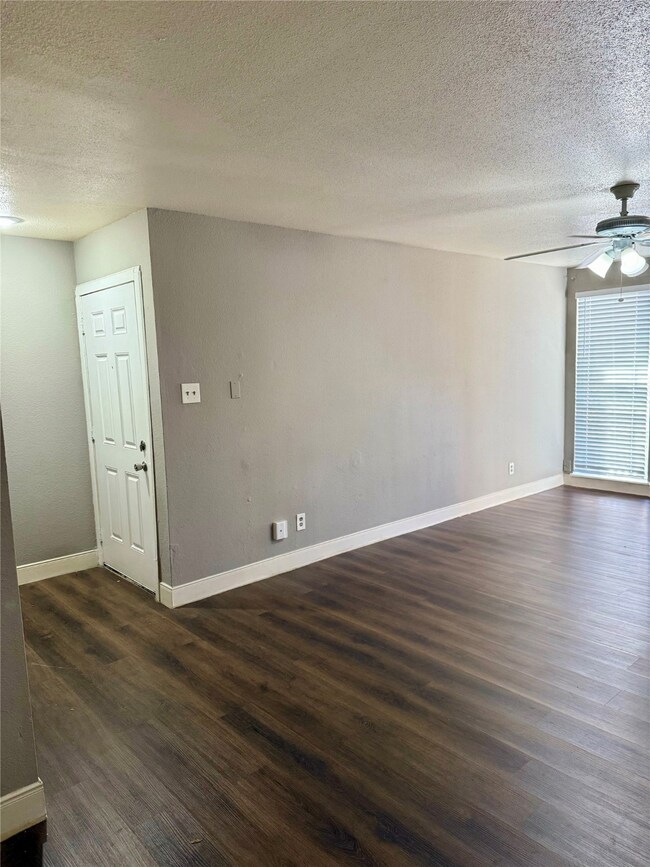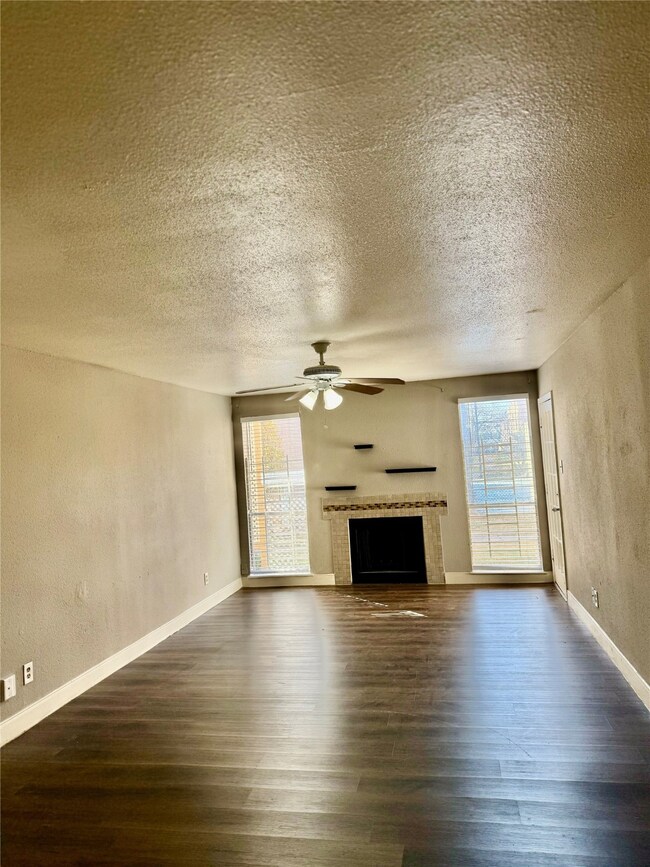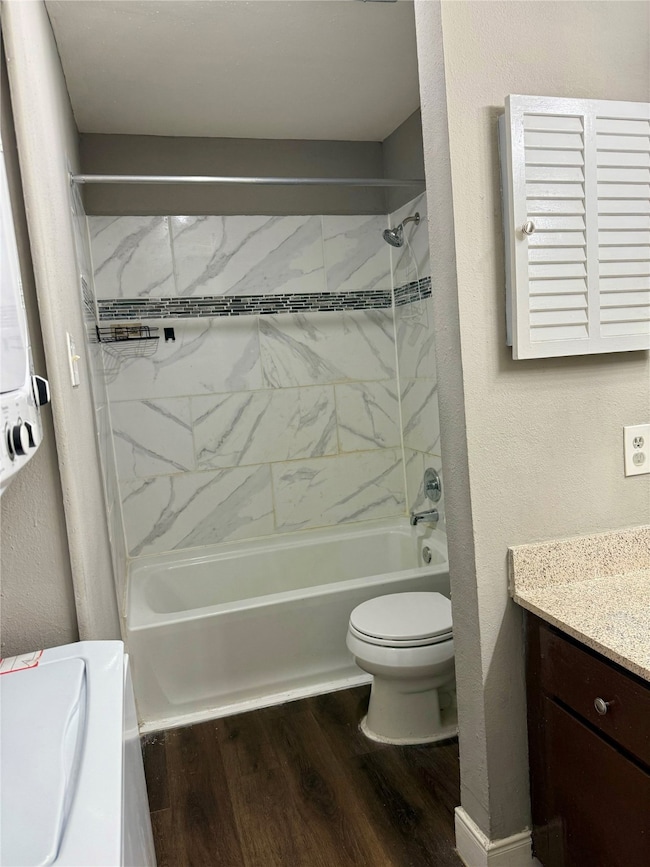10211 Sugar Branch Dr Unit 377 Houston, TX 77036
Westwood NeighborhoodEstimated payment $764/month
Highlights
- Garage Apartment
- 146,360 Sq Ft lot
- Deck
- Gated Community
- Views to the West
- Contemporary Architecture
About This Home
Charmin 1 Bed/1 Bath Located in the first floor. The condo has been recently remodeled and painted in a modern style, all appliances are in included with the unit, and are like new, in great working condition, (Washer and Dryer, Oven, Dishwasher, Refrigerator, AC unit are included). The condo has laminated wood floors (NO CARPETS). The unit also has its own assigned covered parking. Outside patio and storage are also part of this beautiful condo.
Unit is ready for moving in. Forum Park 3 is a gated very well maintained community.
This is a great opportunity for first time buyers or rental investors, You wont find anything like at this price.
Listing Agent
Monica Bautista
Bayou Vista Realty, LLC License #0662240 Listed on: 03/20/2025
Property Details
Home Type
- Condominium
Est. Annual Taxes
- $1,597
Year Built
- Built in 1981
Lot Details
- Home Has East or West Exposure
- Fenced Yard
HOA Fees
- $289 Monthly HOA Fees
Home Design
- Contemporary Architecture
- Traditional Architecture
- Brick Exterior Construction
- Slab Foundation
- Composition Roof
Interior Spaces
- 784 Sq Ft Home
- 1-Story Property
- Wood Burning Fireplace
- Electric Fireplace
- Combination Dining and Living Room
- Views to the West
- Security Gate
Kitchen
- Electric Oven
- Electric Cooktop
- Microwave
- Dishwasher
- Self-Closing Drawers and Cabinet Doors
- Disposal
Flooring
- Engineered Wood
- Laminate
Bedrooms and Bathrooms
- 1 Bedroom
- 1 Full Bathroom
- Double Vanity
- Bathtub with Shower
Laundry
- Laundry in Utility Room
- Dryer
- Washer
Parking
- 1 Carport Space
- Garage Apartment
- Electric Gate
- Paved Parking
- Assigned Parking
Accessible Home Design
- Wheelchair Access
- Handicap Accessible
Eco-Friendly Details
- ENERGY STAR Qualified Appliances
- Energy-Efficient HVAC
- Energy-Efficient Thermostat
Outdoor Features
- Deck
- Patio
Schools
- Best Elementary School
- Olle Middle School
- Aisd Draw High School
Utilities
- Central Heating and Cooling System
- Programmable Thermostat
Community Details
Overview
- Association fees include clubhouse, maintenance structure, recreation facilities, sewer, water
- Randall Mgmt Association
- Forum Park Condo Ph 03 Subdivision
Recreation
- Tennis Courts
- Sport Court
- Community Pool
Pet Policy
- The building has rules on how big a pet can be within a unit
Security
- Gated Community
- Fire and Smoke Detector
Map
Home Values in the Area
Average Home Value in this Area
Tax History
| Year | Tax Paid | Tax Assessment Tax Assessment Total Assessment is a certain percentage of the fair market value that is determined by local assessors to be the total taxable value of land and additions on the property. | Land | Improvement |
|---|---|---|---|---|
| 2025 | $1,597 | $64,374 | $12,231 | $52,143 |
| 2024 | $1,597 | $70,282 | $13,354 | $56,928 |
| 2023 | $1,597 | $68,383 | $12,993 | $55,390 |
| 2022 | $1,306 | $56,134 | $10,665 | $45,469 |
| 2021 | $1,114 | $45,628 | $8,669 | $36,959 |
| 2020 | $867 | $34,301 | $6,517 | $27,784 |
| 2019 | $910 | $34,301 | $6,517 | $27,784 |
| 2018 | $398 | $29,900 | $5,681 | $24,219 |
| 2017 | $785 | $32,048 | $6,089 | $25,959 |
| 2016 | $702 | $26,713 | $5,075 | $21,638 |
| 2015 | $366 | $13,807 | $2,623 | $11,184 |
| 2014 | $366 | $13,807 | $2,623 | $11,184 |
Property History
| Date | Event | Price | List to Sale | Price per Sq Ft | Prior Sale |
|---|---|---|---|---|---|
| 03/20/2025 03/20/25 | For Sale | $64,875 | +7356.9% | $83 / Sq Ft | |
| 12/30/2021 12/30/21 | Off Market | -- | -- | -- | |
| 09/01/2021 09/01/21 | Rented | $870 | +2.4% | -- | |
| 08/02/2021 08/02/21 | Under Contract | -- | -- | -- | |
| 08/01/2021 08/01/21 | For Rent | $850 | 0.0% | -- | |
| 03/30/2021 03/30/21 | Sold | -- | -- | -- | View Prior Sale |
| 02/28/2021 02/28/21 | Pending | -- | -- | -- | |
| 12/25/2020 12/25/20 | For Sale | $45,000 | +16.9% | $57 / Sq Ft | |
| 10/04/2018 10/04/18 | Sold | -- | -- | -- | View Prior Sale |
| 09/12/2018 09/12/18 | For Sale | $38,500 | 0.0% | $49 / Sq Ft | |
| 07/10/2017 07/10/17 | Rented | $725 | -3.3% | -- | |
| 07/10/2017 07/10/17 | For Rent | $750 | +7.1% | -- | |
| 02/18/2016 02/18/16 | Rented | $700 | 0.0% | -- | |
| 02/18/2016 02/18/16 | For Rent | $700 | -- | -- |
Purchase History
| Date | Type | Sale Price | Title Company |
|---|---|---|---|
| Warranty Deed | -- | Stewart Title | |
| Warranty Deed | -- | American Title Co | |
| Warranty Deed | -- | Frontier Title Co | |
| Warranty Deed | -- | None Available |
Source: Houston Association of REALTORS®
MLS Number: 96061266
APN: 1150020060013
- 10211 Sugar Branch Dr Unit 436
- 10211 Sugar Branch Dr
- 10211 Sugar Branch Dr Unit 324
- 10211 Sugar Branch Dr Unit 485
- 10211 Sugar Branch Dr Unit 338
- 10211 Sugar Branch Dr Unit 434
- 10202 Forum Park Dr Unit 15
- 10202 Forum Park Dr Unit 211
- 10202 Forum Park Dr
- 10110 Forum West Dr Unit 421
- 10110 Forum Dr W Unit 537
- 10110 Forum Dr W Unit 506
- 10110 Forum Dr W Unit 622
- 10110 Forum Dr W Unit D422
- 10403 Forum Park Dr
- 10501 South Dr Unit 251
- 10501 South Dr Unit 303
- 10501 South Dr Unit 300
- 10501 South Dr Unit 283
- 10501 South Dr Unit 246
- 10211 Sugar Branch Dr Unit 324
- 10101 W Sam Houston Pkwy S
- 10110 Forum West Dr Unit 506
- 10110 Forum West Dr Unit 128
- 10110 Forum Dr W Unit 102
- 10110 Forum Dr W
- 10110 Forum Park Dr Unit 112
- 10203 SW Forum Park
- 10101 Forum Park Dr
- 10101 Forum Park Dr Unit 2031
- 10101 Forum Park Dr Unit 1084
- 10101 Forum Park Dr Unit 1071
- 10101 Forum Park Dr Unit 2040
- 10101 Forum Park Dr Unit 2025
- 10101 Forum Park Dr Unit 2067
- 10101 Forum Park Dr Unit 2092
- 10101 Forum Park Dr Unit 2036
- 10101 Forum Park Dr Unit 2051
- 10101 Forum Park Dr Unit 2046
- 10101 Forum Park Dr Unit 2020
