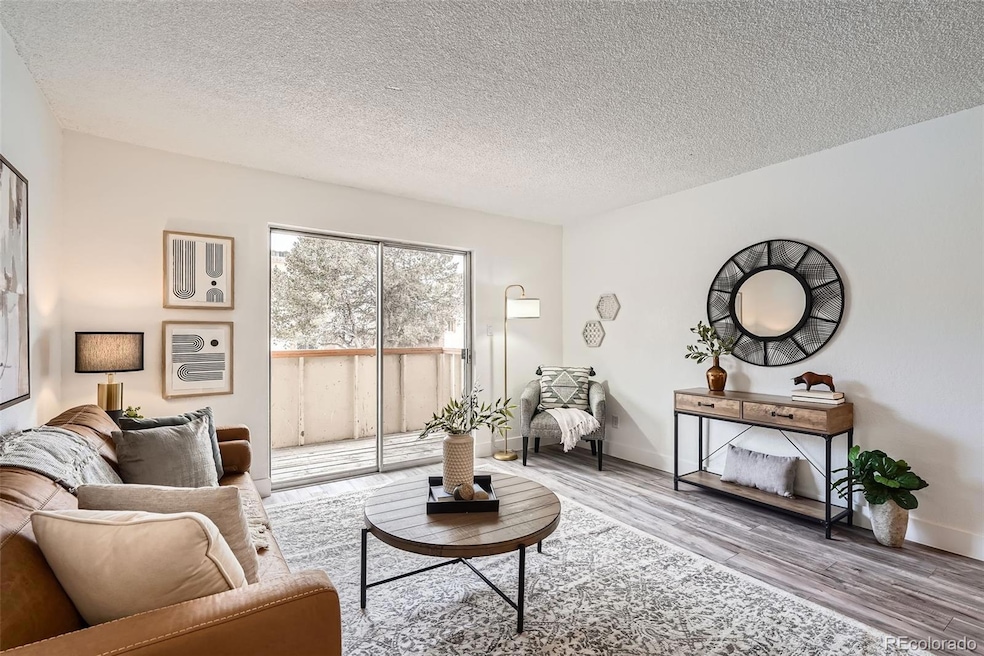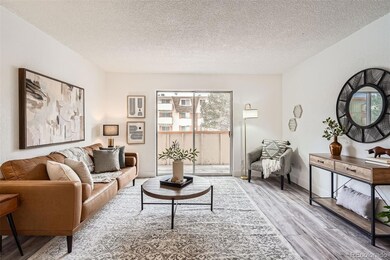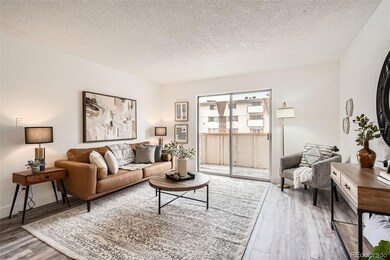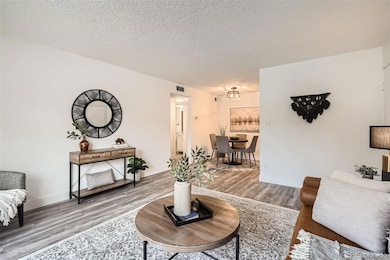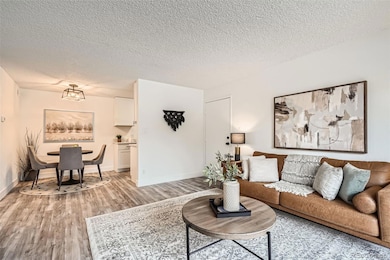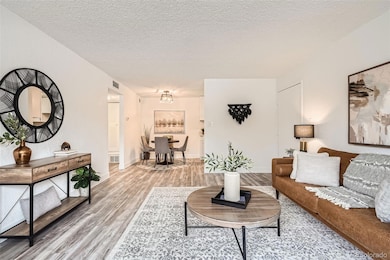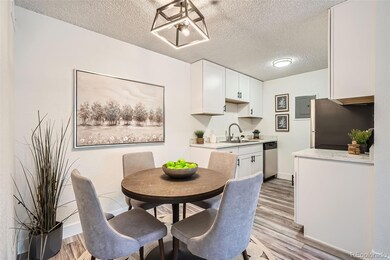10211 Ura Ln Unit 7-204 Thornton, CO 80260
Estimated payment $1,187/month
Highlights
- Outdoor Pool
- Clubhouse
- Balcony
- Open Floorplan
- Property is near public transit
- Walk-In Closet
About This Home
Motivated Seller * Beautiful & remodeled condo with balcony overlooking the greenbelt * $25,000 in remodeling & upgrades * Some of the upgrades include: new paint, new luxury laminate flooring throughout, new baseboards, new light fixtures, updated kitchen with new cabinets, countertops and brand new stainless steel appliances, updated bath and more * Open floor plan with a lot of natural light * Spacious bedroom with walk-in closet * Brand new electrical panel * Reserved parking space & lots of visitor parking * HOA includes heat, water, sewer, trash & insurance * Conveniently located near 104th Ave & Federal Blvd * Close to public transportation, restaurants, shopping, Front Range Community College, I-25 and Hwy 36 * Great rental property in turnkey condition * Rented last year for $1,650 per month * Call for your private showing today! You will love it!
Listing Agent
HomeSmart Brokerage Email: ewa@ewarealty.com,303-886-0545 License #40009688 Listed on: 02/12/2025

Property Details
Home Type
- Condominium
Est. Annual Taxes
- $662
Year Built
- Built in 1973 | Remodeled
HOA Fees
- $368 Monthly HOA Fees
Parking
- 2 Parking Spaces
Home Design
- Entry on the 2nd floor
- Brick Exterior Construction
- Frame Construction
- Wood Siding
Interior Spaces
- 606 Sq Ft Home
- 1-Story Property
- Open Floorplan
- Living Room
- Dining Room
- Laminate Flooring
Kitchen
- Oven
- Range
- Microwave
- Dishwasher
- Laminate Countertops
- Disposal
Bedrooms and Bathrooms
- 1 Main Level Bedroom
- Walk-In Closet
- 1 Full Bathroom
Home Security
Outdoor Features
- Outdoor Pool
- Balcony
Schools
- Hillcrest Elementary School
- Silver Hills Middle School
- Northglenn High School
Utilities
- Forced Air Heating and Cooling System
- Heating System Uses Natural Gas
- Natural Gas Connected
- Cable TV Available
Additional Features
- Smoke Free Home
- Two or More Common Walls
- Property is near public transit
Listing and Financial Details
- Exclusions: Staging furniture and decorations
- Assessor Parcel Number R0043217
Community Details
Overview
- Association fees include gas, heat, insurance, ground maintenance, maintenance structure, sewer, snow removal, trash, water
- Accu Inc Association, Phone Number (303) 733-1121
- Low-Rise Condominium
- Viewpoint Condominiums Community
- Bravado Condos Subdivision
- Greenbelt
Amenities
- Clubhouse
- Laundry Facilities
Recreation
- Community Pool
Security
- Carbon Monoxide Detectors
- Fire and Smoke Detector
Map
Home Values in the Area
Average Home Value in this Area
Tax History
| Year | Tax Paid | Tax Assessment Tax Assessment Total Assessment is a certain percentage of the fair market value that is determined by local assessors to be the total taxable value of land and additions on the property. | Land | Improvement |
|---|---|---|---|---|
| 2024 | $669 | $8,940 | $1,940 | $7,000 |
| 2023 | $662 | $9,880 | $1,830 | $8,050 |
| 2022 | $942 | $7,910 | $1,600 | $6,310 |
| 2021 | $942 | $7,910 | $1,600 | $6,310 |
| 2020 | $867 | $7,430 | $1,640 | $5,790 |
| 2019 | $869 | $7,430 | $1,640 | $5,790 |
| 2018 | $555 | $4,610 | $320 | $4,290 |
| 2017 | $506 | $4,610 | $320 | $4,290 |
| 2016 | $269 | $2,380 | $360 | $2,020 |
| 2015 | $268 | $2,380 | $360 | $2,020 |
| 2014 | $281 | $2,420 | $280 | $2,140 |
Property History
| Date | Event | Price | List to Sale | Price per Sq Ft |
|---|---|---|---|---|
| 09/26/2025 09/26/25 | Price Changed | $145,000 | -3.3% | $239 / Sq Ft |
| 06/21/2025 06/21/25 | Price Changed | $150,000 | -3.2% | $248 / Sq Ft |
| 06/07/2025 06/07/25 | Price Changed | $155,000 | -2.8% | $256 / Sq Ft |
| 05/30/2025 05/30/25 | Price Changed | $159,500 | -3.3% | $263 / Sq Ft |
| 05/01/2025 05/01/25 | Price Changed | $164,900 | -0.1% | $272 / Sq Ft |
| 04/11/2025 04/11/25 | Price Changed | $165,000 | -1.8% | $272 / Sq Ft |
| 03/07/2025 03/07/25 | Price Changed | $168,000 | -0.9% | $277 / Sq Ft |
| 02/12/2025 02/12/25 | For Sale | $169,500 | -- | $280 / Sq Ft |
Purchase History
| Date | Type | Sale Price | Title Company |
|---|---|---|---|
| Interfamily Deed Transfer | -- | -- | |
| Interfamily Deed Transfer | -- | -- | |
| Interfamily Deed Transfer | -- | -- | |
| Interfamily Deed Transfer | -- | -- | |
| Warranty Deed | $28,500 | -- |
Mortgage History
| Date | Status | Loan Amount | Loan Type |
|---|---|---|---|
| Open | $45,000 | No Value Available | |
| Closed | $19,600 | No Value Available |
Source: REcolorado®
MLS Number: 2474458
APN: 1719-16-2-08-149
- 10211 Ura Ln Unit 5-206
- 10211 Ura Ln Unit 104
- 10211 Ura Ln Unit 6-307
- 10211 Ura Ln Unit 101
- 10211 Ura Ln Unit 7-108
- 10156 Wyandott Cir N
- 10038 Alcott St
- 2123 W 101st Cir
- 2025 W 102nd Ave
- 10072 Wyandott Cir S
- 2012 W 101st Ave
- 2008 W 101st Ave
- 2709 W 100th Dr
- 1724 W 102nd Ave
- 1742 W 102nd Ave
- 1707 W 102nd Ave
- 10563 Zuni St
- 10143 Quivas St
- 10204 Quivas St
- 10553 Sperry St
- 10211 Ura Ln Unit 6208
- 10251 Zuni St
- 2512 W 99th Place
- 2700 W 103rd Ave
- 2708 W 98th Dr
- 2710 Bruchez Pkwy
- 10701 Pecos St
- 9757 Lane St
- 11016 Clay Dr
- 1260 Kennedy Dr
- 11111 Alcott St
- 3323 W 96th Cir
- 10648 Huron St
- 3191 W 94th Ave
- 10738 Huron St
- 10691 Melody Dr
- 1801 W 92nd Ave Unit 13
- 1801 W 92nd Ave Unit 661
- 1801 W 92nd Ave Unit 752
- 9650 Huron St Unit 24
