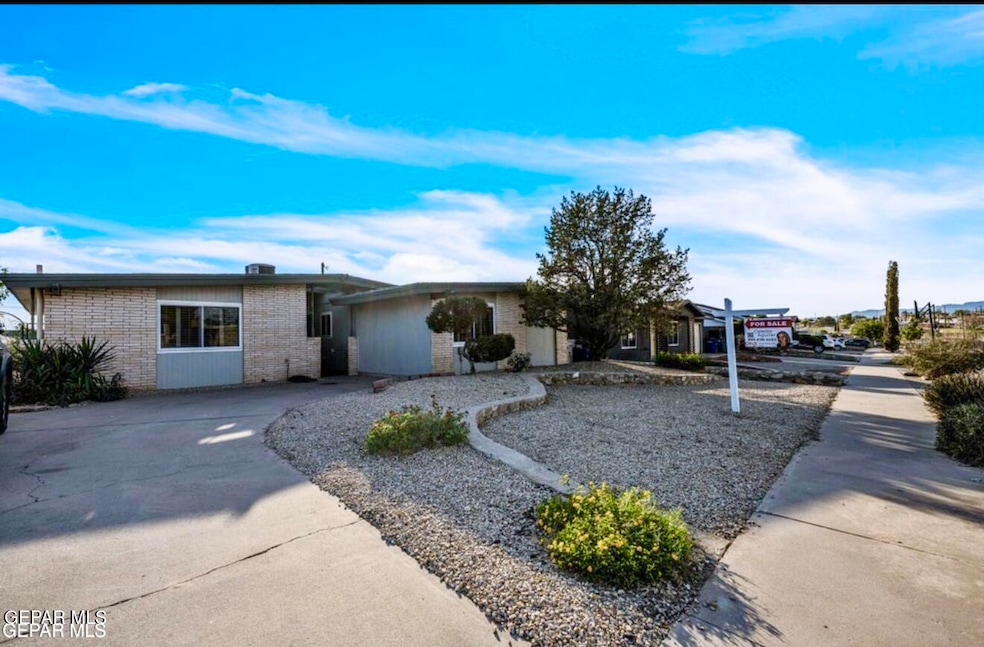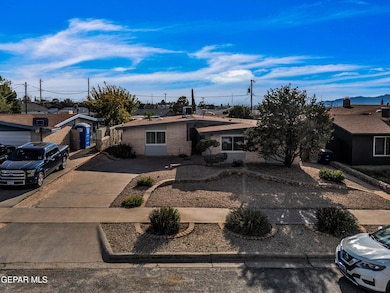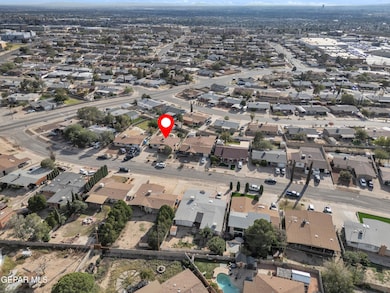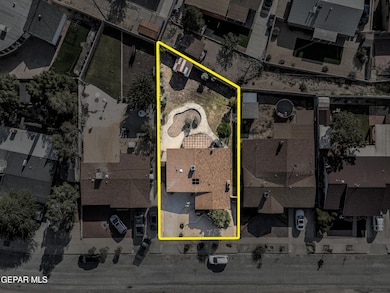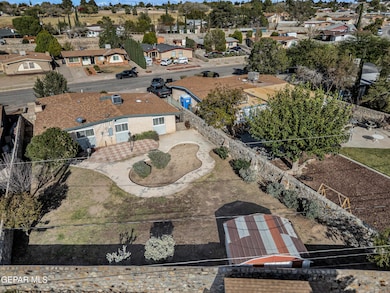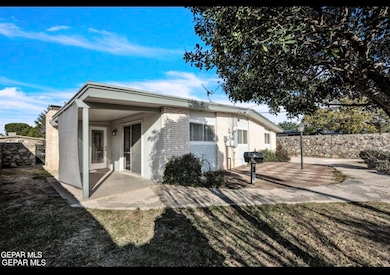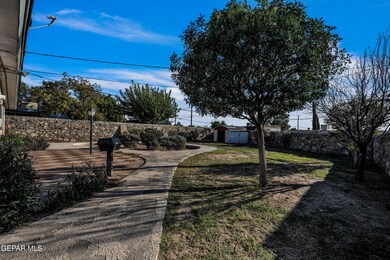10212 Garwood Ct El Paso, TX 79925
Travis White NeighborhoodEstimated payment $1,607/month
Highlights
- Fruit Trees
- No HOA
- Covered Patio or Porch
- Eastwood Knolls Elementary School Rated A
- Two Living Areas
- 2-minute walk to Travis White Park
About This Home
Welcome to this stylishly charming Eastwood home, perfectly situated near the best shopping, dining, and entertainment the Eastside has to offer. Step inside and feel the character right away—this home delivers 3 spacious bedrooms, 2 full baths, and 1,424 sq. ft. of inviting living space designed for comfort and flow. Enjoy two distinct living areas, ideal for hosting, relaxing, or creating the perfect hangout spot. The open kitchen connects seamlessly to the dining and living room, making everyday living and entertaining effortless. The backyard is where the possibilities really come alive. Whether you choose to bring the existing pool back to life or transform the space into your dream outdoor retreat, there's plenty of room to create something truly special. If you've been waiting for a home with character, space, and potential in the heart of Eastwood—this is it.
Listing Agent
Realty One Group Mendez Burk License #0794416 Listed on: 11/20/2025

Open House Schedule
-
Sunday, November 23, 202512:00 to 3:00 pm11/23/2025 12:00:00 PM +00:0011/23/2025 3:00:00 PM +00:00Oscar CecenaAdd to Calendar
Home Details
Home Type
- Single Family
Est. Annual Taxes
- $5,665
Year Built
- Built in 1967
Lot Details
- 8,160 Sq Ft Lot
- Back Yard Fenced
- Landscaped
- Fruit Trees
- Property is zoned R3
Home Design
- Brick Exterior Construction
- Shingle Roof
- Wood Siding
Interior Spaces
- 1,424 Sq Ft Home
- 1-Story Property
- Ceiling Fan
- Track Lighting
- Gas Fireplace
- Double Pane Windows
- Shutters
- Entrance Foyer
- Family Room
- Two Living Areas
- Dining Area
- Fire and Smoke Detector
- Property Views
Kitchen
- Breakfast Area or Nook
- Free-Standing Gas Oven
- Range Hood
- Kitchen Island
- Laminate Countertops
- Flat Panel Kitchen Cabinets
Flooring
- Laminate
- Tile
Bedrooms and Bathrooms
- 3 Bedrooms
- En-Suite Primary Bedroom
- 2 Full Bathrooms
- Tile Bathroom Countertop
Laundry
- Laundry Room
- Washer and Electric Dryer Hookup
Outdoor Features
- Covered Patio or Porch
- Outdoor Storage
Schools
- Eastwdhts Elementary School
- Eastwoodm Middle School
- Eastwood High School
Utilities
- Refrigerated Cooling System
- Forced Air Heating and Cooling System
- Heating System Uses Natural Gas
- Gas Water Heater
Community Details
- No Home Owners Association
- Built by Not Available
- Eastwood Subdivision
Listing and Financial Details
- Assessor Parcel Number E20799902603300
Map
Home Values in the Area
Average Home Value in this Area
Tax History
| Year | Tax Paid | Tax Assessment Tax Assessment Total Assessment is a certain percentage of the fair market value that is determined by local assessors to be the total taxable value of land and additions on the property. | Land | Improvement |
|---|---|---|---|---|
| 2025 | $5,465 | $206,267 | $43,493 | $162,774 |
| 2024 | $5,465 | $198,961 | $23,165 | $175,796 |
| 2023 | $1,818 | $143,217 | $0 | $0 |
| 2022 | $4,043 | $130,197 | $0 | $0 |
| 2021 | $3,847 | $122,264 | $23,165 | $99,099 |
| 2020 | $3,399 | $107,601 | $17,819 | $89,782 |
| 2018 | $3,321 | $106,791 | $17,819 | $88,972 |
| 2017 | $3,343 | $109,360 | $17,819 | $91,541 |
| 2016 | $3,343 | $109,360 | $17,819 | $91,541 |
| 2015 | $1,969 | $109,360 | $17,819 | $91,541 |
| 2014 | $1,969 | $108,538 | $17,819 | $90,719 |
Property History
| Date | Event | Price | List to Sale | Price per Sq Ft | Prior Sale |
|---|---|---|---|---|---|
| 11/20/2025 11/20/25 | For Sale | $215,000 | +7.5% | $151 / Sq Ft | |
| 08/01/2023 08/01/23 | Sold | -- | -- | -- | View Prior Sale |
| 06/26/2023 06/26/23 | Pending | -- | -- | -- | |
| 06/22/2023 06/22/23 | For Sale | $199,950 | -- | $140 / Sq Ft |
Purchase History
| Date | Type | Sale Price | Title Company |
|---|---|---|---|
| Deed | -- | None Listed On Document | |
| Interfamily Deed Transfer | -- | None Available |
Mortgage History
| Date | Status | Loan Amount | Loan Type |
|---|---|---|---|
| Open | $143,500 | New Conventional | |
| Previous Owner | $84,000 | Stand Alone First |
Source: Greater El Paso Association of REALTORS®
MLS Number: 933982
APN: E207-999-0260-3300
- 10401 Springwood Dr
- 10412 Chinaberry Dr
- 10463 Davwood Ln
- 1207 Bois d Arc Dr
- 7921 Candlewood Ave
- 7936 Dogwood St
- 9801 Eastridge Dr
- 10481 Deepwood Ct
- 10533 Springwood Dr
- 9525 Desert Ridge Dr
- 10233 Byway Dr
- 10313 Byway Dr
- 9674 Stonehaven Dr
- 10617 Candlewood Ave
- 10145 Camwood Dr
- 9917 Honolulu Dr
- 10304 Woodruff Ct
- 10309 Woodruff Ct
- 2425 Fir St
- 7761 Maverick Ave
- 7704 Springwood Dr
- 10008 Acer Ave
- 1309 Lonewood Dr
- 1601 Mcrae Blvd
- 1316 Hookridge Dr
- 10529 Texwood Ave
- 9614 Acer Ave
- 1430 Miracle Way
- 1222 Giles Rd
- 1222 Giles Rd Unit 156
- 9535 Acer Ave
- 9578 Sims Dr
- 10604 Springwood Dr Unit C
- 10640 Cuatro Vistas Dr Unit D
- 9917 Honolulu Dr
- 9632 Montwood Dr
- 9455 Viscount Blvd
- 7564 Gateway Blvd E
- 10229 Ashwood Dr
- 929 Giles Rd
