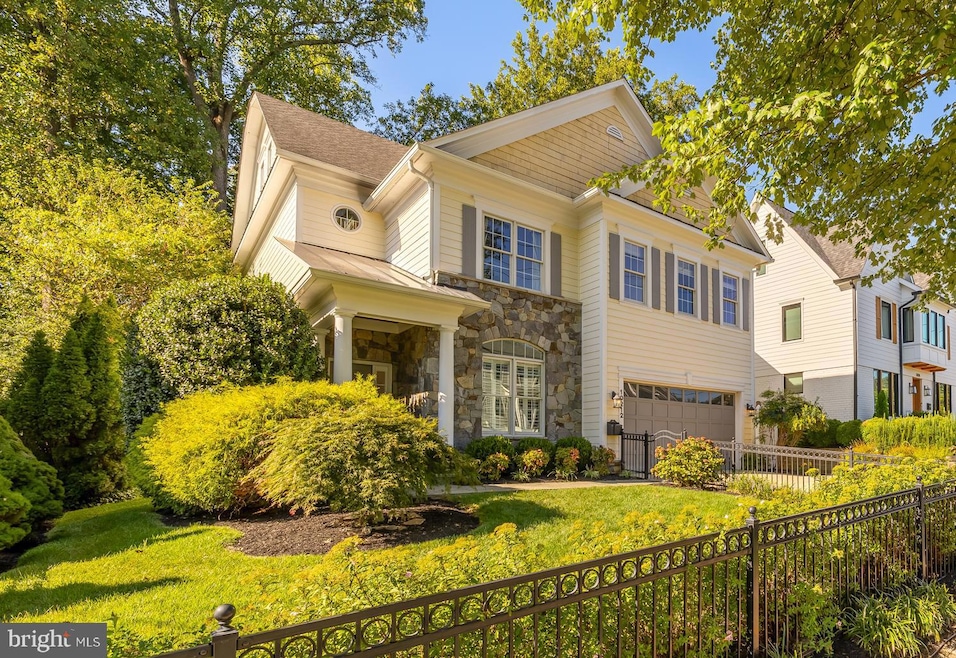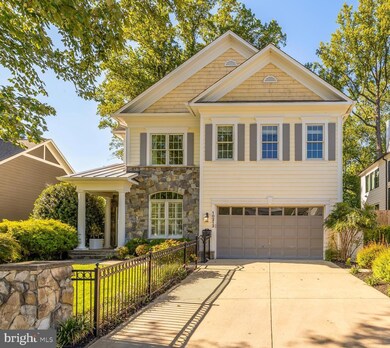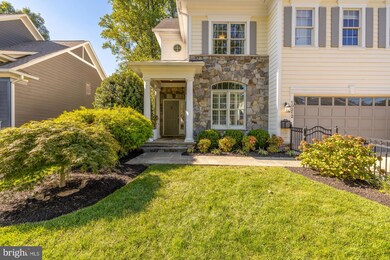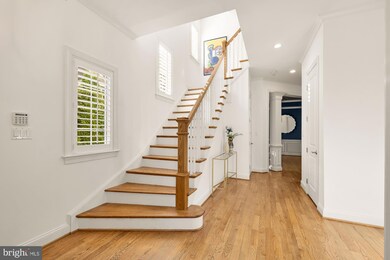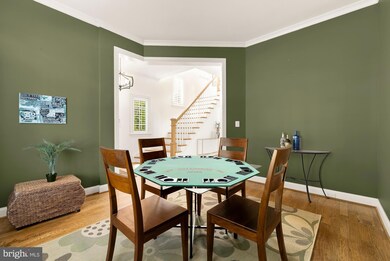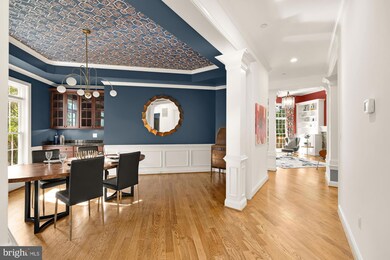
10212 Parkwood Dr Kensington, MD 20895
Parkwood NeighborhoodHighlights
- Home Theater
- Spa
- View of Trees or Woods
- Kensington Parkwood Elementary School Rated A
- Eat-In Gourmet Kitchen
- Deck
About This Home
As of October 2024AMAZING BACKYARD coupled with a stunning extra spacious and bright interior, and convenient location, makes this one truly unique. WHAT A SETTING! This beautiful, very hard-to-replicate site backs directly onto Rock Creek and RC Trail, providing a tranquil, private setting for soaking in the recent salt-water hot tub, sitting atop a spacious stone patio, nestled beneath tasteful lighting in the trees. WHAT AN INTERIOR! 4 levels of luxury living includes a full bathroom for each of the 6 bedrooms, a recently updated chef's kitchen (including refinished cabinets, new high-end countertops and marble backsplash, custom shades over window, new lighting, Wolf cooktop and GE Monogram wine fridge) with extra large island and pantry, formal dining room with built in bar, media room with large screen TV and viewing chairs, office with built-ins, family room with stone fireplace, extra large primary bedroom, large bonus room on the top level adjacent to bed & bath (great for in-law, teen or guest suite), extra large walkout recreation room on lower level adjacent to a bed & bath (another great suite), tons of storage, 2 car garage with storage loft, gorgeous hardwood floors, 10-12' ceilings, built-in speakers and so much more! WHAT A PRIMARY BEDROOM! This extra large suite is a true oasis with a separate sitting room, 2 sided gas fireplace, 2 closets, ensuite bathroom, and serene views to the backyard and creek. WHAT AN EXTERIOR! The fenced-in backyard includes a large multi-level deck off the family room, the flagstone patio with hot tub overlooking the creek and trail, a 2nd flagstone patio from the walk-out lower level rec room, and a beautifully landscaped and fenced-in front yard. And WHAT A LOCATION! Just 3 blocks to KPES; min to Bethesda and Kensington downtowns and NIH. Yes, this one really has it all; don't miss out!
Home Details
Home Type
- Single Family
Est. Annual Taxes
- $19,953
Year Built
- Built in 2007
Lot Details
- 10,435 Sq Ft Lot
- Southeast Facing Home
- Wrought Iron Fence
- Property is Fully Fenced
- Wood Fence
- Landscaped
- Extensive Hardscape
- Sprinkler System
- Backs to Trees or Woods
- Back and Front Yard
- Property is zoned R60
Parking
- 2 Car Direct Access Garage
- 2 Driveway Spaces
- Oversized Parking
- Parking Storage or Cabinetry
- Front Facing Garage
- Garage Door Opener
- On-Street Parking
Property Views
- Woods
- Creek or Stream
- Garden
- Park or Greenbelt
Home Design
- Traditional Architecture
- Frame Construction
- Shingle Roof
- Passive Radon Mitigation
- Concrete Perimeter Foundation
Interior Spaces
- Property has 4 Levels
- Wet Bar
- Sound System
- Wainscoting
- Ceiling height of 9 feet or more
- Recessed Lighting
- 2 Fireplaces
- Double Sided Fireplace
- Fireplace With Glass Doors
- Stone Fireplace
- Fireplace Mantel
- Gas Fireplace
- Double Pane Windows
- Double Hung Windows
- Mud Room
- Family Room Off Kitchen
- Sitting Room
- Living Room
- Formal Dining Room
- Home Theater
- Den
- Recreation Room
- Utility Room
Kitchen
- Eat-In Gourmet Kitchen
- Butlers Pantry
- Double Oven
- Cooktop with Range Hood
- Built-In Microwave
- Extra Refrigerator or Freezer
- Dishwasher
- Stainless Steel Appliances
- Kitchen Island
- Upgraded Countertops
- Disposal
- Instant Hot Water
Flooring
- Wood
- Carpet
Bedrooms and Bathrooms
- En-Suite Primary Bedroom
- En-Suite Bathroom
- Walk-In Closet
- Soaking Tub
- Bathtub with Shower
Laundry
- Laundry Room
- Laundry on upper level
- Dryer
- Washer
Finished Basement
- Heated Basement
- Walk-Out Basement
- Connecting Stairway
- Basement Windows
Accessible Home Design
- Doors are 32 inches wide or more
Outdoor Features
- Spa
- Deck
- Patio
- Exterior Lighting
Schools
- Kensington Parkwood Elementary School
- North Bethesda Middle School
- Walter Johnson High School
Utilities
- 90% Forced Air Heating and Cooling System
- Heat Pump System
- Vented Exhaust Fan
- Programmable Thermostat
- 200+ Amp Service
- Natural Gas Water Heater
- Municipal Trash
Community Details
- No Home Owners Association
- Parkwood Subdivision
- Property is near a preserve or public land
Listing and Financial Details
- Tax Lot 7
- Assessor Parcel Number 161301142884
Ownership History
Purchase Details
Home Financials for this Owner
Home Financials are based on the most recent Mortgage that was taken out on this home.Purchase Details
Home Financials for this Owner
Home Financials are based on the most recent Mortgage that was taken out on this home.Purchase Details
Home Financials for this Owner
Home Financials are based on the most recent Mortgage that was taken out on this home.Purchase Details
Home Financials for this Owner
Home Financials are based on the most recent Mortgage that was taken out on this home.Purchase Details
Home Financials for this Owner
Home Financials are based on the most recent Mortgage that was taken out on this home.Similar Homes in Kensington, MD
Home Values in the Area
Average Home Value in this Area
Purchase History
| Date | Type | Sale Price | Title Company |
|---|---|---|---|
| Deed | $1,290,000 | Federal Title & Escrow Co | |
| Deed | $1,220,000 | Multiple | |
| Deed | $1,386,106 | -- | |
| Deed | $1,386,106 | -- | |
| Deed | $515,000 | -- |
Mortgage History
| Date | Status | Loan Amount | Loan Type |
|---|---|---|---|
| Open | $1,028,490 | Adjustable Rate Mortgage/ARM | |
| Previous Owner | $859,000 | Adjustable Rate Mortgage/ARM | |
| Previous Owner | $850,000 | Adjustable Rate Mortgage/ARM | |
| Previous Owner | $818,000 | Stand Alone Refi Refinance Of Original Loan | |
| Previous Owner | $830,000 | Purchase Money Mortgage | |
| Previous Owner | $830,000 | Purchase Money Mortgage | |
| Previous Owner | $1,010,000 | Future Advance Clause Open End Mortgage | |
| Previous Owner | $1,010,000 | Future Advance Clause Open End Mortgage |
Property History
| Date | Event | Price | Change | Sq Ft Price |
|---|---|---|---|---|
| 10/03/2024 10/03/24 | Sold | $1,700,000 | -5.3% | $288 / Sq Ft |
| 09/20/2024 09/20/24 | Pending | -- | -- | -- |
| 09/06/2024 09/06/24 | For Sale | $1,795,000 | +39.1% | $304 / Sq Ft |
| 06/12/2017 06/12/17 | Sold | $1,290,000 | -0.8% | $208 / Sq Ft |
| 11/29/2016 11/29/16 | Pending | -- | -- | -- |
| 10/21/2016 10/21/16 | For Sale | $1,299,999 | 0.0% | $210 / Sq Ft |
| 08/04/2014 08/04/14 | Rented | $6,250 | 0.0% | -- |
| 08/04/2014 08/04/14 | Under Contract | -- | -- | -- |
| 07/24/2014 07/24/14 | For Rent | $6,250 | -- | -- |
Tax History Compared to Growth
Tax History
| Year | Tax Paid | Tax Assessment Tax Assessment Total Assessment is a certain percentage of the fair market value that is determined by local assessors to be the total taxable value of land and additions on the property. | Land | Improvement |
|---|---|---|---|---|
| 2025 | $19,953 | $1,728,800 | -- | -- |
| 2024 | $19,953 | $1,630,400 | $380,800 | $1,249,600 |
| 2023 | $18,340 | $1,551,533 | $0 | $0 |
| 2022 | $11,870 | $1,472,667 | $0 | $0 |
| 2021 | $15,719 | $1,393,800 | $380,800 | $1,013,000 |
| 2020 | $15,691 | $1,393,800 | $380,800 | $1,013,000 |
| 2019 | $15,650 | $1,393,800 | $380,800 | $1,013,000 |
| 2018 | $15,826 | $1,410,000 | $358,000 | $1,052,000 |
| 2017 | $14,148 | $1,310,100 | $0 | $0 |
| 2016 | -- | $1,210,200 | $0 | $0 |
| 2015 | $12,180 | $1,110,300 | $0 | $0 |
| 2014 | $12,180 | $1,110,300 | $0 | $0 |
Agents Affiliated with this Home
-
Suzanne Parmet

Seller's Agent in 2024
Suzanne Parmet
Compass
(301) 674-1700
1 in this area
90 Total Sales
-
Thomas Riley

Buyer's Agent in 2024
Thomas Riley
TTR Sotheby's International Realty
(301) 351-3897
2 in this area
60 Total Sales
-
Corey Burr

Buyer Co-Listing Agent in 2024
Corey Burr
TTR Sotheby's International Realty
(301) 346-3345
4 in this area
246 Total Sales
-
Pam Schaeffer

Seller Co-Listing Agent in 2017
Pam Schaeffer
Compass
(301) 537-0397
1 in this area
41 Total Sales
-
John Taylor

Buyer's Agent in 2017
John Taylor
Chatel Real Estate, Inc.
(202) 338-0500
30 Total Sales
-
Norman Domingo
N
Seller's Agent in 2014
Norman Domingo
XRealty.NET LLC
(888) 838-9044
1,366 Total Sales
Map
Source: Bright MLS
MLS Number: MDMC2143132
APN: 13-01142884
- 10306 Greenfield St
- 10626 Weymouth St
- 10613 Montrose Ave Unit 104
- 10427 Montrose Ave Unit 104
- 10417 Montrose Ave Unit M-102
- 4404 Clearbrook Ln
- 10305 Montrose Ave Unit M-101
- 10423 Montrose Ave Unit 103
- 10401 Strathmore Park Ct Unit 405
- 4526 Saul Rd
- 4305 Everett St
- 10667 Montrose Ave Unit 101
- 10404 Hebard St
- 10608 Parkwood Dr
- 4301 Brookfield Dr
- 10101 Grosvenor Place Unit 914
- 10101 Grosvenor Place Unit 1110
- 10101 Grosvenor Place Unit 1901
- 10101 Grosvenor Place Unit 407
- 10101 Grosvenor Place Unit L12
