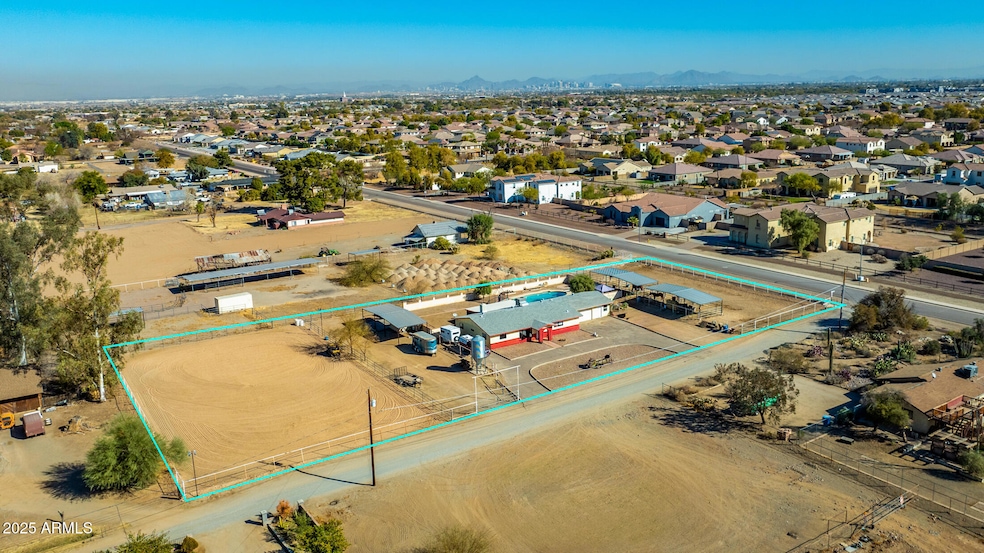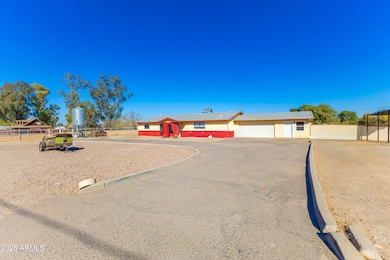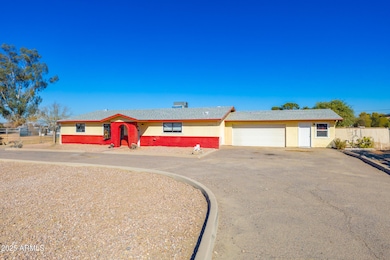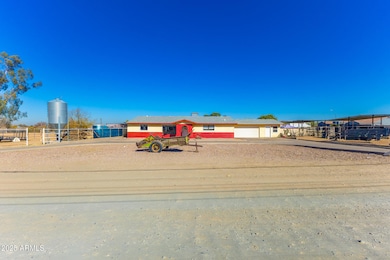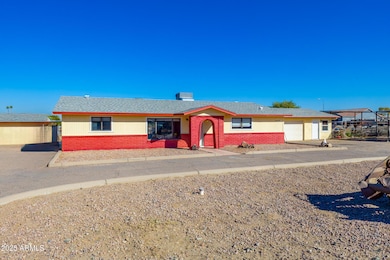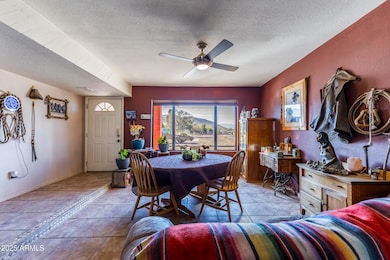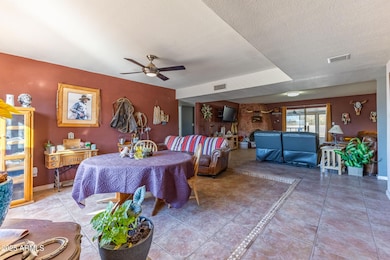10212 S 47th Ave Laveen, AZ 85339
Laveen NeighborhoodEstimated payment $4,392/month
Highlights
- Barn
- Arena
- RV Access or Parking
- Phoenix Coding Academy Rated A
- Private Pool
- 1.44 Acre Lot
About This Home
Looking for your next turn key horse property in Laveen. Country living in the City. Within minutes of Sky Harbor Airport. Complete with 3 bedroom 2.5 bathroom separate office, large family room, living room, eat in kitchen, screened in AZ. room leading to a beautiful outdoor oasis, fire pit and a diving pool. 2 car garage with storage room. Enjoy the gorgeous views of Carver and South Mountains. Lighted arena, tack room, 4 covered stalls with turnouts and covered hay storage. Detached 44'x16' covered parking. Come enjoy the farm life with flood irrigation. Bring all the animals, toys and RV's. Enjoy hundreds of riding and hiking trails right outside your home. NO HOA
Home Details
Home Type
- Single Family
Est. Annual Taxes
- $3,937
Year Built
- Built in 1980
Lot Details
- 1.44 Acre Lot
- Corner Lot
Parking
- 2 Car Garage
- 2 Carport Spaces
- Garage Door Opener
- Circular Driveway
- RV Access or Parking
Home Design
- Brick Exterior Construction
- Wood Frame Construction
- Composition Roof
- Stucco
Interior Spaces
- 1,925 Sq Ft Home
- 1-Story Property
- Ceiling height of 9 feet or more
- Ceiling Fan
- 1 Fireplace
- Double Pane Windows
- Tile Flooring
- Mountain Views
Kitchen
- Eat-In Kitchen
- Built-In Microwave
- Laminate Countertops
Bedrooms and Bathrooms
- 3 Bedrooms
- Primary Bathroom is a Full Bathroom
- 2.5 Bathrooms
Pool
- Private Pool
- Fence Around Pool
- Diving Board
Outdoor Features
- Screened Patio
- Outdoor Storage
Schools
- Laveen Elementary School
- South Mountain High School
Horse Facilities and Amenities
- Horses Allowed On Property
- Horse Stalls
- Corral
- Tack Room
- Arena
Utilities
- Cooling System Mounted To A Wall/Window
- Central Air
- Heating Available
- Septic Tank
- High Speed Internet
Additional Features
- North or South Exposure
- Barn
Community Details
- No Home Owners Association
- Association fees include no fees
Listing and Financial Details
- Assessor Parcel Number 300-10-122-E
Map
Home Values in the Area
Average Home Value in this Area
Tax History
| Year | Tax Paid | Tax Assessment Tax Assessment Total Assessment is a certain percentage of the fair market value that is determined by local assessors to be the total taxable value of land and additions on the property. | Land | Improvement |
|---|---|---|---|---|
| 2025 | $3,953 | $28,300 | -- | -- |
| 2024 | $4,594 | $26,952 | -- | -- |
| 2023 | $4,594 | $55,523 | $6,773 | $48,750 |
Property History
| Date | Event | Price | List to Sale | Price per Sq Ft | Prior Sale |
|---|---|---|---|---|---|
| 09/29/2025 09/29/25 | Price Changed | $775,000 | -2.9% | $403 / Sq Ft | |
| 09/12/2025 09/12/25 | Price Changed | $798,000 | -0.1% | $415 / Sq Ft | |
| 06/12/2025 06/12/25 | Price Changed | $799,000 | -0.1% | $415 / Sq Ft | |
| 03/14/2025 03/14/25 | Price Changed | $800,000 | -1.2% | $416 / Sq Ft | |
| 03/04/2025 03/04/25 | Price Changed | $810,000 | -1.8% | $421 / Sq Ft | |
| 02/28/2025 02/28/25 | Price Changed | $825,000 | -1.8% | $429 / Sq Ft | |
| 02/26/2025 02/26/25 | Price Changed | $840,000 | -0.6% | $436 / Sq Ft | |
| 02/18/2025 02/18/25 | Price Changed | $845,000 | -0.6% | $439 / Sq Ft | |
| 02/07/2025 02/07/25 | For Sale | $850,000 | +188.1% | $442 / Sq Ft | |
| 02/05/2015 02/05/15 | Sold | $295,000 | -1.6% | $153 / Sq Ft | View Prior Sale |
| 12/23/2014 12/23/14 | Pending | -- | -- | -- | |
| 12/12/2014 12/12/14 | For Sale | $299,900 | +36.0% | $156 / Sq Ft | |
| 10/28/2014 10/28/14 | Sold | $220,500 | -17.7% | $115 / Sq Ft | View Prior Sale |
| 10/14/2014 10/14/14 | Pending | -- | -- | -- | |
| 07/26/2014 07/26/14 | For Sale | $268,000 | -- | $139 / Sq Ft |
Purchase History
| Date | Type | Sale Price | Title Company |
|---|---|---|---|
| Warranty Deed | -- | -- | |
| Warranty Deed | -- | -- |
Mortgage History
| Date | Status | Loan Amount | Loan Type |
|---|---|---|---|
| Open | $50,000 | New Conventional | |
| Closed | $50,000 | New Conventional |
Source: Arizona Regional Multiple Listing Service (ARMLS)
MLS Number: 6817659
APN: 300-10-122E
- 4828 W Stargazer Place
- 4818 W Capistrano Ave
- 4737 W Capistrano Ave
- 4620 W Olney Ave
- 4830 W Capistrano Ave
- 4515 W Pearce Rd
- 4819 W Capistrano Ave
- 4738 W San Gabriel Ave
- 4812 W San Gabriel Ave
- 4816 W San Gabriel Ave
- 4831 W Capistrano Ave
- 4820 W San Gabriel Ave
- 10512 S 48th Dr
- 10218 S 44th Ln
- 4423 W Lodge Dr
- Darius Plan at Laveen Vistas - Estates
- Pomona Plan at Laveen Vistas - Estates
- Deacon Plan at Laveen Vistas - Estates
- 4933 W Capistrano Ave
- 4944 W Capistrano Ave
- 9622 S 46th Ln
- 9707 S 45th Ave
- 9418 S 46th Dr
- 4411 W Paseo Way
- 11343 S 50th Ave
- 4825 W Milada Dr
- 5441 W Western Star Blvd
- 4017 W La Mirada Dr
- 9007 S 53rd Dr
- 5522 W Walatowa St
- 4423 W Allen St
- 5530 W Walatowa St
- 11128 S 54th Ln
- 5533 W Walatowa St
- 5635 W Walatowa St
- 4518 W Crivello Ave Unit B
- 3875 W Dobbins Rd
- 5643 W Walatowa St
- 6970 W Gwen St
- 6951 W Pedro Ln
