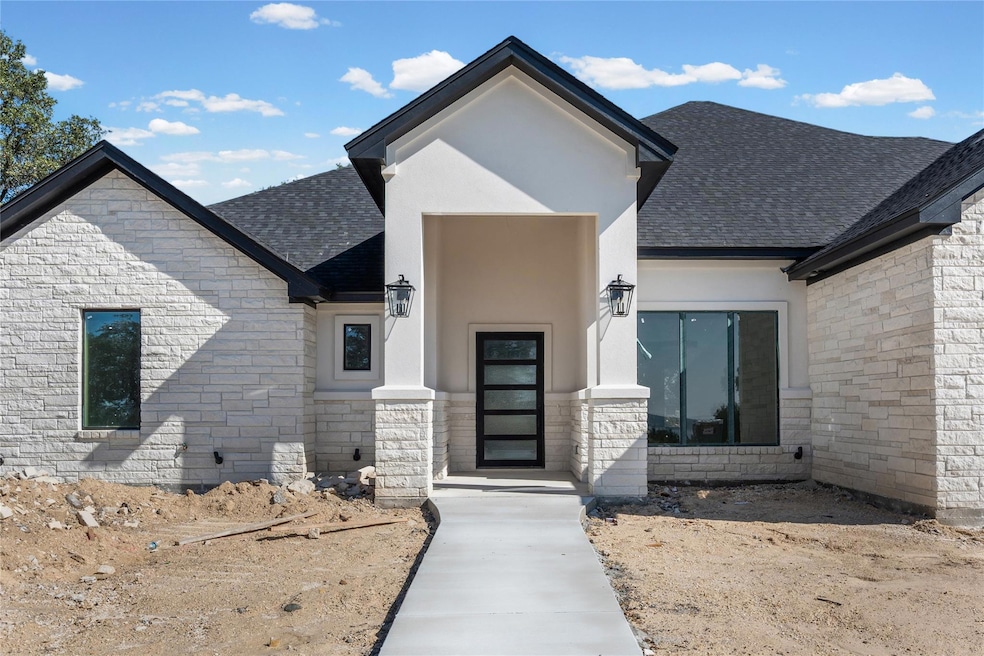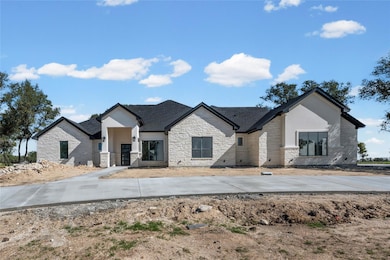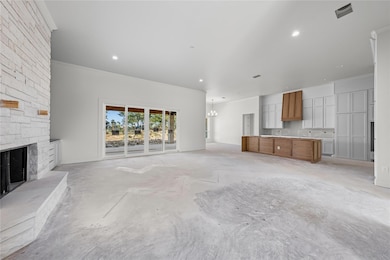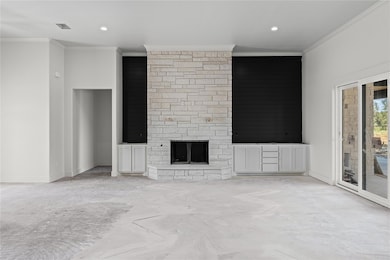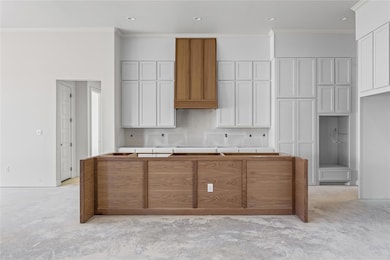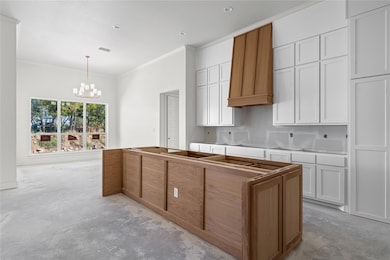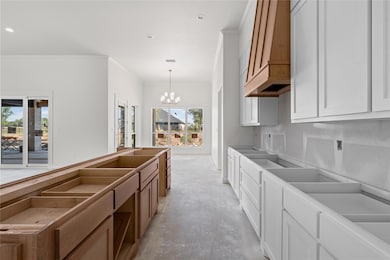10213 Homesteader Rd Temple, TX 76557
Estimated payment $5,672/month
Highlights
- New Construction
- High Ceiling
- Breakfast Area or Nook
- Wooded Lot
- Covered Patio or Porch
- 3 Car Attached Garage
About This Home
Luxury Living in The Enclave — Near Lake Belton! Beautiful 4-bedroom, 4-bath home featuring an open floor plan, private study, and elegant finishes throughout. The gourmet kitchen shines with a large island, butler's pantry—perfect for entertaining. Spacious bedrooms each offer their own bath access, and the primary suite is a relaxing retreat with a spa-inspired bath and walk-in closet. Enjoy peaceful evenings on the back patio and the convenience of being minutes from Belton and Temple. Experience lakeside luxury in The Enclave!
Listing Agent
Magnolia Realty Brokerage Phone: (254) 218-5940 License #0563750 Listed on: 11/11/2025
Home Details
Home Type
- Single Family
Est. Annual Taxes
- $1,143
Year Built
- Built in 2025 | New Construction
Lot Details
- 1 Acre Lot
- Southwest Facing Home
- Back Yard Fenced
- Wooded Lot
HOA Fees
- $42 Monthly HOA Fees
Parking
- 3 Car Attached Garage
- Side Facing Garage
- Multiple Garage Doors
- Driveway
Home Design
- Slab Foundation
- Shingle Roof
- Masonry Siding
- Stone Siding
- Stucco
Interior Spaces
- 3,473 Sq Ft Home
- 1-Story Property
- Built-In Features
- Crown Molding
- Tray Ceiling
- High Ceiling
- Ceiling Fan
- Recessed Lighting
- Stone Fireplace
- Fireplace Features Masonry
- Double Pane Windows
- Living Room with Fireplace
- Vinyl Flooring
- Fire and Smoke Detector
Kitchen
- Breakfast Area or Nook
- Open to Family Room
- Breakfast Bar
- Built-In Oven
- Cooktop
- Microwave
- Dishwasher
- Kitchen Island
- Disposal
Bedrooms and Bathrooms
- 4 Main Level Bedrooms
- Walk-In Closet
- 4 Full Bathrooms
- Soaking Tub
- Separate Shower
Outdoor Features
- Covered Patio or Porch
Schools
- High Point Elementary School
- North Belton Middle School
- Lake Belton High School
Utilities
- Central Heating and Cooling System
- Septic Tank
Community Details
- The Enclave At Lake Belton Association
- Built by Jarolik Homes
- Enclave/Lk Belton Ph Iii Subdivision
Listing and Financial Details
- Assessor Parcel Number 0922216390
- Tax Block 2
Map
Home Values in the Area
Average Home Value in this Area
Tax History
| Year | Tax Paid | Tax Assessment Tax Assessment Total Assessment is a certain percentage of the fair market value that is determined by local assessors to be the total taxable value of land and additions on the property. | Land | Improvement |
|---|---|---|---|---|
| 2025 | $1,152 | $77,000 | $77,000 | -- |
| 2024 | -- | $77,000 | $77,000 | -- |
Property History
| Date | Event | Price | List to Sale | Price per Sq Ft |
|---|---|---|---|---|
| 11/11/2025 11/11/25 | For Sale | $1,050,000 | -- | $302 / Sq Ft |
Source: Unlock MLS (Austin Board of REALTORS®)
MLS Number: 3462846
APN: 519703
- 10213 Homesteader Dr
- 10100 Sweet Lilly Trail
- 10072 Blanco Springs Rd
- 10048 Blanco Springs Rd
- 10091 Blanco Springs
- 10084 Blanco Springs
- TBD Owl Creek Park Rd
- TBD5 Owl Creek Park Rd
- TBD4 Owl Creek Park Rd
- TBD1 Owl Creek Park Rd
- TBD2 Owl Creek Park Rd
- TBD3 Owl Creek Park Rd
- 7010 Owl Creek Park Rd
- 18678 Lanham St
- 5597 Cliff Ln
- 5555 Cliff Ln
- 5543 Cliff Land
- 5536 Travis Ct
- 16089 Charlya Dr
- 16353 Charlya Dr
- 13550 Kuykendall Mountain Rd
- 2236 Allena Ln
- 7 Arroyo Dr
- 2826 Wasilla Dr
- 9909 Fantail Ln
- 711 Saddlehorn Dr
- 2605 Fox River Dr
- 8623 Chena Ridge Dr
- 2216 Hornbeam St
- 1407 Amber Dawn Dr
- 2119 Hornbeam St
- 8810 Night View Dr
- 718 Sugar Brook Dr
- 1138 Stone Valley Rd
- 1138 Stone Valley Rd Unit B
- 734 Benchmark Trail
- 1821 Holleman Dr
- 167 Chering Dr
- 245 Chering Dr
- 1134 Stone Valley Rd Unit B
