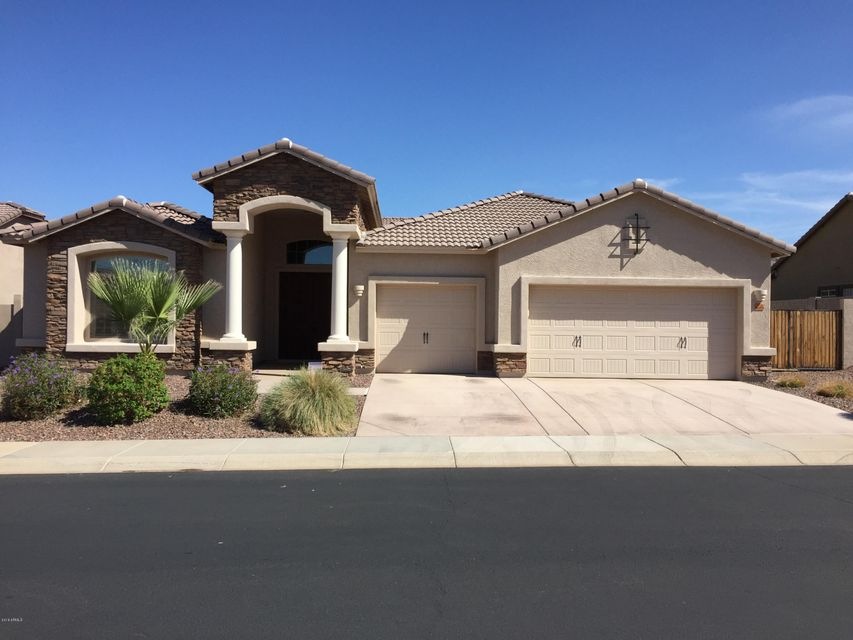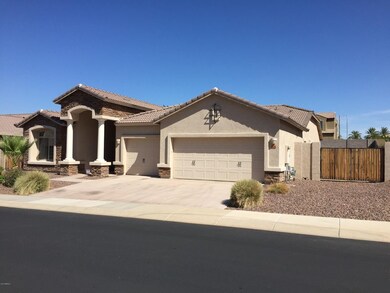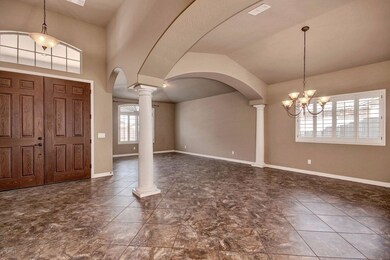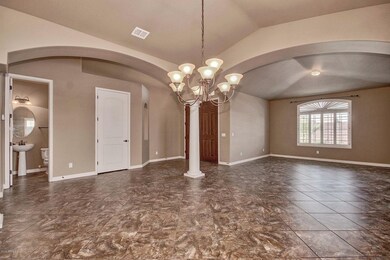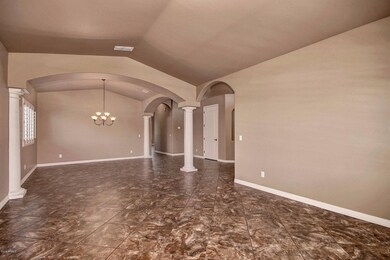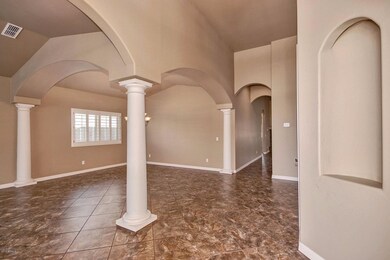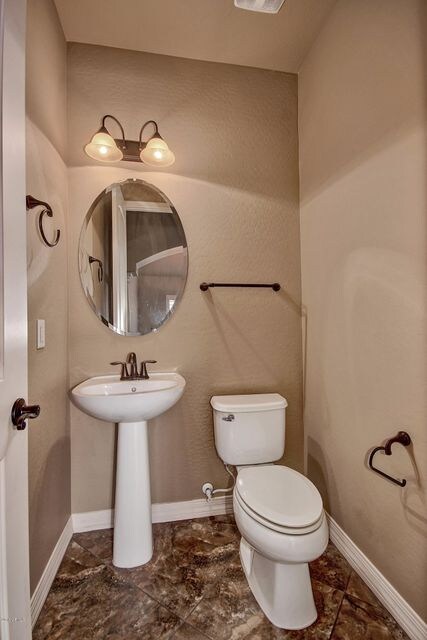
10213 S 43rd Ln Laveen, AZ 85339
Laveen NeighborhoodHighlights
- RV Gated
- Gated Community
- Vaulted Ceiling
- Phoenix Coding Academy Rated A
- Mountain View
- Granite Countertops
About This Home
As of April 2024Gated community of Vaquero Estates, one of the most sought after neighborhoods in Laveen!! This beautiful home features 4 bed and 2.5 bath. Enter and note vaulted ceilings, plantation shutters and tile flooring throughout. Cozy fireplace in the family room. The kitchen is equipped with a walk-in pantry, granite countertops and island breakfast bar. Good sized spare bedrooms and guest bath with double sinks. Large master has private exit to backyard and en suite that holds his and hers vanity sink, oval soaking tub and large walk-in closet. The backyard has a covered patio and plenty of room for a pool! Home also includes RV gate on the side.
Last Agent to Sell the Property
My Home Group Real Estate License #SA585444000 Listed on: 10/06/2016

Home Details
Home Type
- Single Family
Est. Annual Taxes
- $2,956
Year Built
- Built in 2012
Lot Details
- 10,594 Sq Ft Lot
- Desert faces the front of the property
- Block Wall Fence
Parking
- 3 Car Direct Access Garage
- Garage Door Opener
- RV Gated
Home Design
- Wood Frame Construction
- Tile Roof
- Stone Exterior Construction
- Stucco
Interior Spaces
- 2,893 Sq Ft Home
- 1-Story Property
- Vaulted Ceiling
- Ceiling Fan
- Family Room with Fireplace
- Mountain Views
Kitchen
- Eat-In Kitchen
- Breakfast Bar
- Gas Cooktop
- Built-In Microwave
- Dishwasher
- Kitchen Island
- Granite Countertops
Flooring
- Carpet
- Tile
Bedrooms and Bathrooms
- 4 Bedrooms
- Walk-In Closet
- Primary Bathroom is a Full Bathroom
- 2.5 Bathrooms
- Dual Vanity Sinks in Primary Bathroom
- Bathtub With Separate Shower Stall
Laundry
- Laundry in unit
- Washer and Dryer Hookup
Schools
- Laveen Elementary School
- Vista Del Sur Accelerated Middle School
- Cesar Chavez High School
Utilities
- Refrigerated Cooling System
- Heating System Uses Natural Gas
- High Speed Internet
- Cable TV Available
Additional Features
- No Interior Steps
- Covered Patio or Porch
Listing and Financial Details
- Tax Lot 25
- Assessor Parcel Number 300-10-555
Community Details
Overview
- Property has a Home Owners Association
- Vaquero Estates Association, Phone Number (480) 422-0888
- Built by VIP Construction
- Vaquero Estates Subdivision
Recreation
- Community Playground
- Bike Trail
Security
- Gated Community
Ownership History
Purchase Details
Home Financials for this Owner
Home Financials are based on the most recent Mortgage that was taken out on this home.Purchase Details
Purchase Details
Home Financials for this Owner
Home Financials are based on the most recent Mortgage that was taken out on this home.Purchase Details
Home Financials for this Owner
Home Financials are based on the most recent Mortgage that was taken out on this home.Purchase Details
Home Financials for this Owner
Home Financials are based on the most recent Mortgage that was taken out on this home.Purchase Details
Purchase Details
Similar Homes in the area
Home Values in the Area
Average Home Value in this Area
Purchase History
| Date | Type | Sale Price | Title Company |
|---|---|---|---|
| Warranty Deed | $599,000 | Fidelity National Title Agency | |
| Warranty Deed | -- | -- | |
| Warranty Deed | $320,000 | Driggs Title Agency Inc | |
| Warranty Deed | $305,000 | First American Title Ins Co | |
| Warranty Deed | $35,000 | First American Title Ins Co | |
| Cash Sale Deed | $288,000 | First American Title Ins Co | |
| Warranty Deed | -- | None Available |
Mortgage History
| Date | Status | Loan Amount | Loan Type |
|---|---|---|---|
| Open | $539,100 | New Conventional | |
| Previous Owner | $256,000 | New Conventional | |
| Previous Owner | $292,700 | New Conventional | |
| Previous Owner | $292,700 | New Conventional | |
| Previous Owner | $289,750 | New Conventional | |
| Previous Owner | $232,000 | Construction | |
| Previous Owner | $65,400 | Unknown |
Property History
| Date | Event | Price | Change | Sq Ft Price |
|---|---|---|---|---|
| 04/02/2024 04/02/24 | Sold | $599,000 | 0.0% | $207 / Sq Ft |
| 02/13/2024 02/13/24 | Pending | -- | -- | -- |
| 02/09/2024 02/09/24 | For Sale | $599,000 | +87.2% | $207 / Sq Ft |
| 03/03/2017 03/03/17 | Sold | $320,000 | -3.3% | $111 / Sq Ft |
| 02/04/2017 02/04/17 | Pending | -- | -- | -- |
| 01/20/2017 01/20/17 | Price Changed | $330,900 | -1.2% | $114 / Sq Ft |
| 11/01/2016 11/01/16 | Price Changed | $335,000 | -1.4% | $116 / Sq Ft |
| 10/06/2016 10/06/16 | For Sale | $339,900 | +11.4% | $117 / Sq Ft |
| 10/11/2013 10/11/13 | Sold | $305,000 | -1.6% | $104 / Sq Ft |
| 07/25/2013 07/25/13 | Pending | -- | -- | -- |
| 06/22/2013 06/22/13 | Price Changed | $309,900 | -1.6% | $105 / Sq Ft |
| 04/02/2013 04/02/13 | For Sale | $314,900 | -- | $107 / Sq Ft |
Tax History Compared to Growth
Tax History
| Year | Tax Paid | Tax Assessment Tax Assessment Total Assessment is a certain percentage of the fair market value that is determined by local assessors to be the total taxable value of land and additions on the property. | Land | Improvement |
|---|---|---|---|---|
| 2025 | $4,106 | $29,535 | -- | -- |
| 2024 | $4,029 | $28,128 | -- | -- |
| 2023 | $4,029 | $43,760 | $8,750 | $35,010 |
| 2022 | $3,908 | $32,970 | $6,590 | $26,380 |
| 2021 | $3,938 | $32,400 | $6,480 | $25,920 |
| 2020 | $3,834 | $30,760 | $6,150 | $24,610 |
| 2019 | $3,844 | $28,030 | $5,600 | $22,430 |
| 2018 | $3,657 | $27,180 | $5,430 | $21,750 |
| 2017 | $3,457 | $26,670 | $5,330 | $21,340 |
| 2016 | $3,281 | $25,980 | $5,190 | $20,790 |
| 2015 | $2,956 | $23,500 | $4,700 | $18,800 |
Agents Affiliated with this Home
-
E
Seller's Agent in 2024
Eric Walowitz
Realty One Group
-
L
Seller Co-Listing Agent in 2024
Lisa Walowitz
Realty One Group
-
Lorena Trujillo
L
Buyer's Agent in 2024
Lorena Trujillo
Keller Williams Integrity First
(480) 452-5559
1 in this area
3 Total Sales
-
Craig Allen

Seller's Agent in 2017
Craig Allen
My Home Group
(602) 380-4400
7 in this area
116 Total Sales
-
Jeff Hale

Seller Co-Listing Agent in 2017
Jeff Hale
My Home Group
(602) 380-4400
9 in this area
185 Total Sales
-
Sandy Hamilton
S
Buyer's Agent in 2017
Sandy Hamilton
Delex Realty
(602) 888-0267
1 in this area
1 Total Sale
Map
Source: Arizona Regional Multiple Listing Service (ARMLS)
MLS Number: 5507334
APN: 300-10-555
- 10204 S 43rd Ave
- 4004 W Sunrise Dr Unit 4
- 4003 W Sunrise Dr Unit 3
- 4005 W Sunrise Dr Unit 5
- 4423 W Lodge Dr
- 4404 W Olney Ave
- 4306 W Summerside Rd
- 9815 S 43rd Ln
- 10400 S 41st Ave Unit 4
- 4507 W Summerside Rd
- 4313 W Ceton Dr
- 4222 W Carmen St
- 4620 W Olney Ave
- 10212 S 47th Ave
- 9622 S 46th Ln
- 3913 W Mcneil St
- 4429 W Paseo Way
- 10024 S 38th Ln
- 4737 W Capistrano Ave
- 3824 W Whispering Hills Dr
