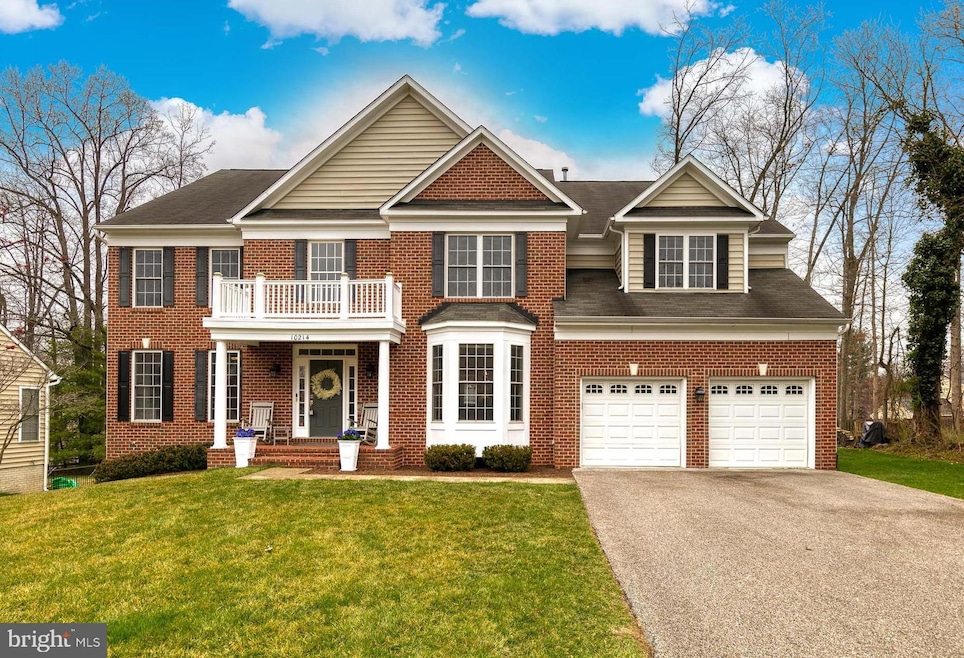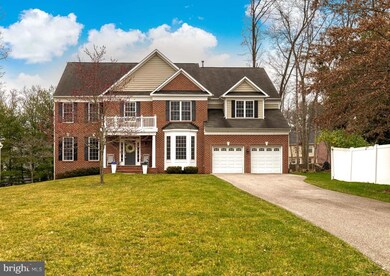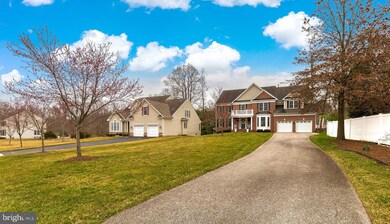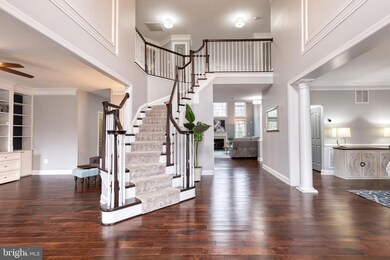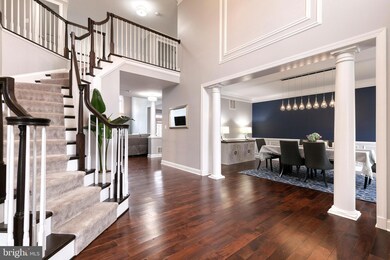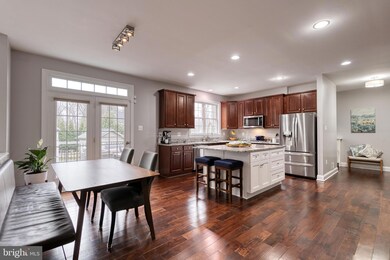
10214 Dottys Way Columbia, MD 21044
Hickory Ridge NeighborhoodHighlights
- Open Floorplan
- Curved or Spiral Staircase
- Deck
- Wilde Lake Middle Rated A-
- Colonial Architecture
- Two Story Ceilings
About This Home
As of May 2023OFFER DEADLINE: SUNDAY, APRIL 2nd by 9pm! Stunning, top-of-the-line, newly renovated home with over 7,000 finished square feet in the heart of Columbia! Home has been impeccably upgraded and maintained throughout! Upon entry you're taken by the beautiful two-story foyer. You'll find gorgeous new hardwood floors throughout the entire first floor plus, newly updated kitchen with large island, new modern counters, stainless steel appliances, luxury light fixtures, a gorgeous dining room with wainscoting, a large library with beautiful built-ins, a private home office, two-story great room with gas fireplace, and half bath and laundry. Double staircases lead to the second floor. Upstairs you'll find 4 nicely sized bedrooms and 3 full bathrooms. Guest suite offers a private full bath and all bedrooms offer amazing built-in closets. The Owners Suite is not to be missed. Tray ceilings, 2 walk-in closets, sitting area or office and an enormous owners bathroom with luxury shower, soaking tub, private water closet and double vanity. The basement was recently finished from top to bottom to include a beautiful bedroom, stylish bathroom, built-in's that serve as a 2nd kitchen or bar, large recreational space and extensive closets for endless storage space. Carpets are plush and expenses weren't spared! Additional niceties include newer HVACs, whole house generator, maintenance free deck and spacious yard perfect for relaxing, playing or entertaining. Located in the most convenient Howard County location, just mins from 29/95/32, The Mall in Columbia, Columbia Town Center, Merriweather Post Pavilion, multiple lakes, parks, walking trails and all that Columbia has to offer! Atholton High School!! This is unlike any other home in the area and a must see!!!
Home Details
Home Type
- Single Family
Est. Annual Taxes
- $12,094
Year Built
- Built in 2006 | Remodeled in 2018
Lot Details
- 0.37 Acre Lot
- Landscaped
- Property is in excellent condition
- Property is zoned R20
HOA Fees
- $33 Monthly HOA Fees
Parking
- 2 Car Attached Garage
- 8 Driveway Spaces
- Front Facing Garage
Home Design
- Colonial Architecture
- Vinyl Siding
- Brick Front
- Concrete Perimeter Foundation
Interior Spaces
- Property has 3 Levels
- Open Floorplan
- Curved or Spiral Staircase
- Built-In Features
- Chair Railings
- Wainscoting
- Two Story Ceilings
- Ceiling Fan
- Recessed Lighting
- Gas Fireplace
- Formal Dining Room
Kitchen
- Breakfast Area or Nook
- Eat-In Kitchen
- Double Oven
- Built-In Microwave
- Extra Refrigerator or Freezer
- Ice Maker
- Dishwasher
- Stainless Steel Appliances
- Kitchen Island
- Upgraded Countertops
- Wine Rack
- Disposal
Flooring
- Wood
- Carpet
- Ceramic Tile
- Vinyl
Bedrooms and Bathrooms
- En-Suite Bathroom
- Walk-In Closet
Laundry
- Laundry on main level
- Dryer
- Washer
Finished Basement
- Heated Basement
- Walk-Out Basement
- Sump Pump
- Basement with some natural light
Outdoor Features
- Deck
- Exterior Lighting
Schools
- Atholton High School
Utilities
- Forced Air Heating and Cooling System
- Vented Exhaust Fan
- Natural Gas Water Heater
Community Details
- Built by Williamsburg Homes
- Metzler's Garden Subdivision
Listing and Financial Details
- Tax Lot 13
- Assessor Parcel Number 1405440920
Ownership History
Purchase Details
Home Financials for this Owner
Home Financials are based on the most recent Mortgage that was taken out on this home.Purchase Details
Home Financials for this Owner
Home Financials are based on the most recent Mortgage that was taken out on this home.Purchase Details
Home Financials for this Owner
Home Financials are based on the most recent Mortgage that was taken out on this home.Purchase Details
Home Financials for this Owner
Home Financials are based on the most recent Mortgage that was taken out on this home.Similar Homes in the area
Home Values in the Area
Average Home Value in this Area
Purchase History
| Date | Type | Sale Price | Title Company |
|---|---|---|---|
| Deed | $1,125,000 | Lakeside Title | |
| Deed | $725,000 | None Available | |
| Deed | $949,900 | -- | |
| Deed | $949,900 | -- |
Mortgage History
| Date | Status | Loan Amount | Loan Type |
|---|---|---|---|
| Open | $900,000 | New Conventional | |
| Previous Owner | $302,000 | New Conventional | |
| Previous Owner | $580,000 | Purchase Money Mortgage | |
| Previous Owner | $45,000 | Credit Line Revolving | |
| Previous Owner | $949,900 | Purchase Money Mortgage | |
| Previous Owner | $949,900 | Purchase Money Mortgage |
Property History
| Date | Event | Price | Change | Sq Ft Price |
|---|---|---|---|---|
| 05/01/2023 05/01/23 | Sold | $1,125,000 | +9.8% | $159 / Sq Ft |
| 04/03/2023 04/03/23 | Pending | -- | -- | -- |
| 03/30/2023 03/30/23 | For Sale | $1,025,000 | +41.4% | $145 / Sq Ft |
| 05/15/2017 05/15/17 | Sold | $725,000 | 0.0% | $154 / Sq Ft |
| 02/20/2017 02/20/17 | Pending | -- | -- | -- |
| 02/14/2017 02/14/17 | Off Market | $725,000 | -- | -- |
| 02/01/2017 02/01/17 | For Sale | $725,000 | 0.0% | $154 / Sq Ft |
| 01/31/2017 01/31/17 | Off Market | $725,000 | -- | -- |
| 01/30/2017 01/30/17 | For Sale | $725,000 | 0.0% | $154 / Sq Ft |
| 01/30/2017 01/30/17 | Off Market | $725,000 | -- | -- |
Tax History Compared to Growth
Tax History
| Year | Tax Paid | Tax Assessment Tax Assessment Total Assessment is a certain percentage of the fair market value that is determined by local assessors to be the total taxable value of land and additions on the property. | Land | Improvement |
|---|---|---|---|---|
| 2025 | $13,605 | $960,400 | $272,500 | $687,900 |
| 2024 | $13,605 | $910,233 | $0 | $0 |
| 2023 | $12,814 | $860,067 | $0 | $0 |
| 2022 | $9,119 | $809,900 | $237,500 | $572,400 |
| 2021 | $11,316 | $775,733 | $0 | $0 |
| 2020 | $11,071 | $741,567 | $0 | $0 |
| 2019 | $10,201 | $707,400 | $230,400 | $477,000 |
| 2018 | $9,796 | $688,567 | $0 | $0 |
| 2017 | $9,277 | $707,400 | $0 | $0 |
| 2016 | -- | $650,900 | $0 | $0 |
| 2015 | -- | $646,967 | $0 | $0 |
| 2014 | -- | $643,033 | $0 | $0 |
Agents Affiliated with this Home
-
Christina Elliott

Seller's Agent in 2023
Christina Elliott
The KW Collective
(443) 827-8195
6 in this area
309 Total Sales
-
Jess Bauer

Seller Co-Listing Agent in 2023
Jess Bauer
The KW Collective
(410) 274-2311
1 in this area
73 Total Sales
-
Sukhdip Kang

Buyer's Agent in 2023
Sukhdip Kang
Samson Properties
(410) 336-4187
1 in this area
64 Total Sales
-
V
Seller's Agent in 2017
Vladimir Kats
Keller Williams Legacy
Map
Source: Bright MLS
MLS Number: MDHW2026138
APN: 05-440920
- 6094 Sebring Dr
- 6330 Summer Grape Way
- 10313 College Square
- 10338 College Square
- 6050 Cloudy April Way
- 10522 E Wind Way
- 6365 Bright Plume
- 6570 Beechwood Dr
- 10705 Mcgregor Dr
- 6036 Misty Arch Run
- 10822 Warfield Place
- 6080 Babylon Crest
- 10716 Symphony Way
- 6715 Strawturkey Ct
- 10742 Symphony Way
- 10804 Terrier Ct
- 5943 Gales Ln
- 10282 Rutland Round Rd
- 10202 Sherman Heights Place
- 6553 Carlinda Ave
