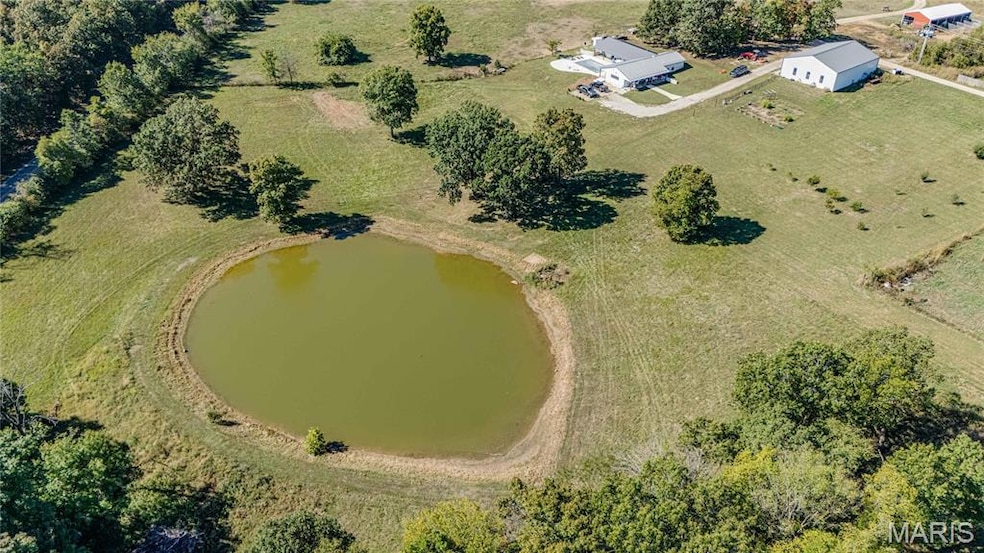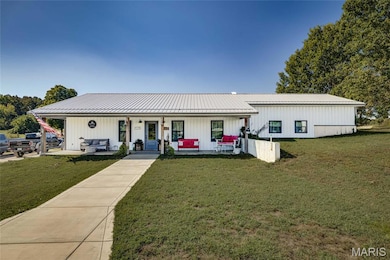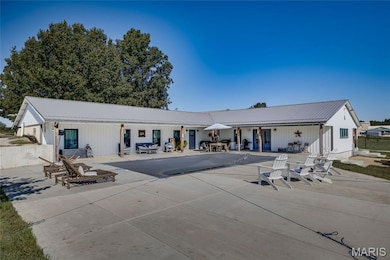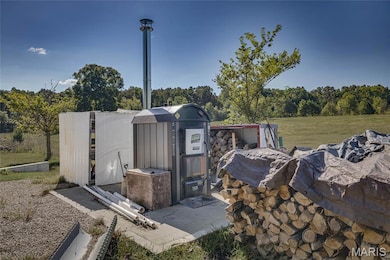Estimated payment $3,225/month
Highlights
- Pool House
- RV Garage
- Open Floorplan
- Home fronts a pond
- Pond View
- Vaulted Ceiling
About This Home
If you’re tired of houses packed shoulder-to-shoulder with neighbors who can see into your kitchen window, you’re going to like this one. Sitting on 14 acres of peace and privacy, this 3-bedroom, 2-bath home comes with all the extras that make country living hard to beat. There’s an in-ground pool for hot summer days, an outdoor wood furnace to keep things cozy in the winter, and a fully stocked pond for fishing whenever the mood strikes. The 68' x 40' workshop is the real showstopper, complete with its own well and septic, a dedicated game and fish prep area with double stainless steel sinks, and plenty of space for your camper, projects, and hobbies. It’s comfortable, functional, and just the right amount of extra. The main home is all on one level, which means no stairs to trip over while carrying laundry or groceries. Step inside to a wide-open layout where the kitchen, dining, and living areas flow together into one massive gathering space. Whether you’re hosting Thanksgiving dinner or just hanging out with friends, there’s room for everyone. The kitchen is designed for people who actually cook (or at least like to look like they do). You’ll find two walk-in pantries for all your gadgets and snacks, a huge island that doubles as the heart of the home, and plenty of counter space to keep things organized. The farmhouse-style finishes tie it all together for that perfect mix of rustic and refined. Off the dining area, French doors lead to the in-ground pool, ready to make every summer a little more fun. The second bathroom is next to the laundry and near the pool door, making it super convenient for swimmers or anyone coming in from outside. No need to track water through the house. Someone was thinking when they designed this place. The primary suite takes “spacious” to another level, measuring approximately 20'8" x 28'0" with plenty of room for a king bed, a sitting area, and maybe even a yoga mat if you’re feeling ambitious. The walk-in closet is big enough to lose a few shopping bags in. The primary bathroom includes a soaking tub for relaxing after a long day and a separate shower for when you just need to get moving. The home stays warm and cozy thanks to the Classic Edge 550 Outdoor Wood Furnace, and there’s already a generous pile of firewood included so you can heat efficiently without worrying about running out anytime soon. Now, let’s talk about that workshop, because it deserves its own spotlight. Measuring 68' x 40', it’s a dream garage, workspace, and hangout rolled into one. It has two garage doors, ceilings high enough for a camper, and space for all your projects and toys. Inside, you’ll find a bedroom, bathroom, and laundry hookups, perfect for guests or anyone who likes to tinker without tracking through the house. Hunters and outdoorsmen will love the double stainless steel prep counter with two sinks, perfect for cleaning fish or processing game. There’s also a small kitchenette, a camper hookup, and a storage loft for all the gear you don’t use every day. It’s the kind of space that makes everyone who visits say, “Oh wow, this is awesome.” Speaking of fishing, the property also comes with a fully stocked pond, perfect for peaceful mornings or lazy afternoons with a line in the water. The surrounding land offers open space, mature trees, and that fresh country air that reminds you why you wanted acreage in the first place. Between the house and workshop, you’ll also have three septic's and two wells, giving you flexibility for future use, expansion, or additional structures if you ever want to add them. This property has something for everyone. Space for the family, room for hobbies, a pool for entertaining, and a shop that will make any DIY enthusiast, mechanic, or hunter grin from ear to ear. If you’ve been waiting for a home that’s functional, peaceful, and just the right amount of “wow,” this is it.
Home Details
Home Type
- Single Family
Est. Annual Taxes
- $2,216
Year Built
- Built in 1996
Lot Details
- 14.01 Acre Lot
- Home fronts a pond
- Wrought Iron Fence
- Partially Fenced Property
- Garden
Parking
- 4 Car Garage
- RV Garage
Property Views
- Pond
- Pool
Home Design
- Ranch Style House
- Slab Foundation
- Metal Roof
- Metal Siding
Interior Spaces
- 3,201 Sq Ft Home
- Open Floorplan
- Vaulted Ceiling
- Ceiling Fan
- Chandelier
- Display Windows
- Window Screens
- Combination Kitchen and Dining Room
- Workshop
- Luxury Vinyl Tile Flooring
Kitchen
- Eat-In Kitchen
- Walk-In Pantry
- Electric Oven
- Built-In Electric Range
- Microwave
- Dishwasher
- Kitchen Island
- Solid Surface Countertops
Bedrooms and Bathrooms
- 3 Bedrooms
- Walk-In Closet
- 2 Full Bathrooms
- Double Vanity
- Soaking Tub
- Separate Shower
Laundry
- Laundry Room
- Laundry in multiple locations
Pool
- Pool House
- In Ground Pool
- Outdoor Pool
- Pool Cover
Outdoor Features
- Covered Patio or Porch
- Separate Outdoor Workshop
Schools
- Kingston Elem. Elementary School
- Kingston Middle School
- Kingston High School
Utilities
- Central Heating and Cooling System
- Heating System Uses Wood
- 220 Volts
- Well
- Septic Tank
Additional Features
- Stepless Entry
- Pasture
Community Details
- No Home Owners Association
Listing and Financial Details
- Assessor Parcel Number 11-1.0-002-000-000-003.01000
Map
Property History
| Date | Event | Price | List to Sale | Price per Sq Ft |
|---|---|---|---|---|
| 12/28/2025 12/28/25 | Price Changed | $590,000 | -5.6% | $184 / Sq Ft |
| 11/10/2025 11/10/25 | Price Changed | $625,000 | -2.3% | $195 / Sq Ft |
| 10/08/2025 10/08/25 | For Sale | $640,000 | -- | $200 / Sq Ft |
Source: MARIS MLS
MLS Number: MIS25067834
APN: 11-1.0-002-000-000-003.01000
- 7 Lakeview Meadows Lot 7
- 10021 Bugle Rd
- 0 Highway Cc
- 159 Highway Cc
- Lot 7 Parkview Farms
- Lot 6 Parkview Farms
- 14641 Engledow Springs Rd
- 00 Roderick Rd
- 10324 Vine Rd
- 10179 Vine Rd
- 10174 Peacock Rd
- 10270 Autumn Rd
- 5225 Engledow Rd
- 400 Hill Side Rd
- 155 Lot Hill Side Rd
- 401 Hill Side Rd
- 2141 Big River Trail
- 14502 E State Hwy E
- 10262 Cannon Mines Rd
- 2151 Lake Park Trail
- 204 E 2nd St
- 2341 Main St
- 204 N Washington St
- 436 Cedarview Ct Unit 436
- 438 Cedarview Ct Unit 438
- 321 Cedarview Ct
- 472 Cedarview Ct
- 214 Timber Ridge Dr
- 216 Timber Ridge Dr Unit 216
- 121 Sandstone Ct
- 1008 Jane Dr Unit 1008 - 03
- 105 Pelican Dr
- 105 Pelican Dr
- 105 Pelican Dr
- 301 Adams St
- 401 Douglas Dr
- 813 Falcon St
- 1100 Falcon St
- 9618 Red Maple
- 6476 Hackberry Dr
Ask me questions while you tour the home.







