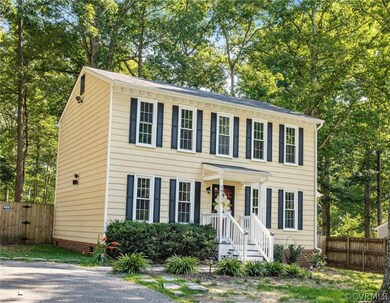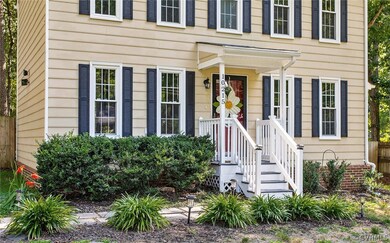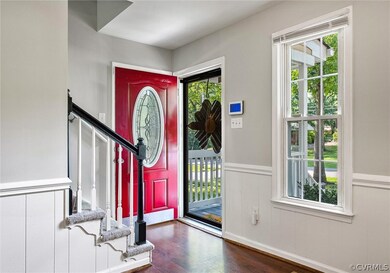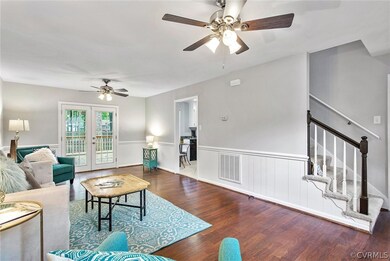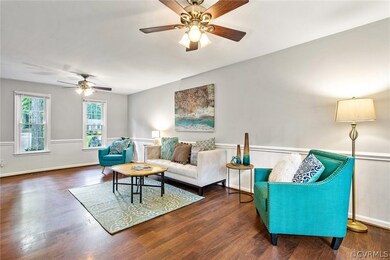
10215 Dakins Dr North Chesterfield, VA 23236
Highlights
- Colonial Architecture
- Wood Flooring
- Eat-In Kitchen
- Deck
- Separate Formal Living Room
- Walk-In Closet
About This Home
As of September 2021This classic Colonial is freshly painted throughout with newly installed carpet upstairs. Special features include hardwood floors downstairs, ceramic and marble flooring in the bathrooms, and a large deck off the back of the home overlooking the fenced rear yard. Snuggled in a picture perfect neighborhood on a large lot, this home has everything you need: 3 bedrooms with walk in closets, 2 full bathrooms, living room with French doors opening to the deck, formal dining room with chair rail, an eat-in kitchen with pantry, laundry room, and plenty of storage in the pull down attic and shed in the backyard. Structural upgrades include thermal windows, tankless water heater, and paved driveway. Just one turn off Courthouse & a hot minute to the Powhite Parkway & Lucks Ln Corridor, this home will have you on your way anywhere in RVA in a jiffy. A cute house on a pretty street with great neighbors - what more could you ask for? There is nothing left to do but move in and add your finishing touches!
Last Agent to Sell the Property
Virginia Capital Realty License #0225213983 Listed on: 06/18/2021

Home Details
Home Type
- Single Family
Est. Annual Taxes
- $1,533
Year Built
- Built in 1982
Lot Details
- 0.27 Acre Lot
- Privacy Fence
- Back Yard Fenced
- Level Lot
- Zoning described as R7
Home Design
- Colonial Architecture
- Frame Construction
- Shingle Roof
- Hardboard
Interior Spaces
- 1,414 Sq Ft Home
- 2-Story Property
- French Doors
- Separate Formal Living Room
- Dining Area
- Crawl Space
- Washer and Dryer Hookup
Kitchen
- Eat-In Kitchen
- Oven
- Dishwasher
- Disposal
Flooring
- Wood
- Partially Carpeted
- Ceramic Tile
Bedrooms and Bathrooms
- 3 Bedrooms
- Walk-In Closet
- 2 Full Bathrooms
Outdoor Features
- Deck
- Stoop
Schools
- Providence Elementary And Middle School
- Monacan High School
Utilities
- Central Air
- Heat Pump System
- Tankless Water Heater
Community Details
- Brandywine Forest Subdivision
Listing and Financial Details
- Tax Lot 29
- Assessor Parcel Number 747-69-68-18-400-000
Ownership History
Purchase Details
Home Financials for this Owner
Home Financials are based on the most recent Mortgage that was taken out on this home.Purchase Details
Home Financials for this Owner
Home Financials are based on the most recent Mortgage that was taken out on this home.Purchase Details
Home Financials for this Owner
Home Financials are based on the most recent Mortgage that was taken out on this home.Purchase Details
Home Financials for this Owner
Home Financials are based on the most recent Mortgage that was taken out on this home.Similar Homes in the area
Home Values in the Area
Average Home Value in this Area
Purchase History
| Date | Type | Sale Price | Title Company |
|---|---|---|---|
| Warranty Deed | $260,000 | Wfg National Title | |
| Warranty Deed | $149,900 | -- | |
| Quit Claim Deed | $70,783 | -- | |
| Warranty Deed | -- | -- |
Mortgage History
| Date | Status | Loan Amount | Loan Type |
|---|---|---|---|
| Open | $220,000 | New Conventional | |
| Previous Owner | $154,000 | New Conventional | |
| Previous Owner | $143,500 | New Conventional | |
| Previous Owner | $140,000 | New Conventional | |
| Previous Owner | $5,246 | Stand Alone Second | |
| Previous Owner | $146,099 | FHA | |
| Previous Owner | $106,000 | Construction | |
| Previous Owner | $53,122 | New Conventional |
Property History
| Date | Event | Price | Change | Sq Ft Price |
|---|---|---|---|---|
| 09/23/2021 09/23/21 | Sold | $260,000 | +6.1% | $184 / Sq Ft |
| 08/23/2021 08/23/21 | Pending | -- | -- | -- |
| 08/19/2021 08/19/21 | For Sale | $245,000 | -5.8% | $173 / Sq Ft |
| 08/11/2021 08/11/21 | Off Market | $260,000 | -- | -- |
| 08/11/2021 08/11/21 | For Sale | $245,000 | 0.0% | $173 / Sq Ft |
| 07/20/2021 07/20/21 | Pending | -- | -- | -- |
| 07/17/2021 07/17/21 | For Sale | $245,000 | -5.8% | $173 / Sq Ft |
| 07/09/2021 07/09/21 | Off Market | $260,000 | -- | -- |
| 06/18/2021 06/18/21 | For Sale | $245,000 | +63.4% | $173 / Sq Ft |
| 03/09/2012 03/09/12 | Sold | $149,900 | 0.0% | $106 / Sq Ft |
| 02/08/2012 02/08/12 | Pending | -- | -- | -- |
| 02/01/2012 02/01/12 | For Sale | $149,900 | -- | $106 / Sq Ft |
Tax History Compared to Growth
Tax History
| Year | Tax Paid | Tax Assessment Tax Assessment Total Assessment is a certain percentage of the fair market value that is determined by local assessors to be the total taxable value of land and additions on the property. | Land | Improvement |
|---|---|---|---|---|
| 2025 | $2,602 | $289,500 | $61,000 | $228,500 |
| 2024 | $2,602 | $269,100 | $54,000 | $215,100 |
| 2023 | $2,254 | $247,700 | $50,000 | $197,700 |
| 2022 | $2,042 | $222,000 | $48,000 | $174,000 |
| 2021 | $1,722 | $176,500 | $46,000 | $130,500 |
| 2020 | $1,672 | $169,200 | $46,000 | $123,200 |
| 2019 | $1,533 | $161,400 | $44,000 | $117,400 |
| 2018 | $1,513 | $153,700 | $42,000 | $111,700 |
| 2017 | $1,516 | $152,700 | $44,000 | $108,700 |
| 2016 | $1,471 | $153,200 | $44,000 | $109,200 |
| 2015 | $1,476 | $151,100 | $44,000 | $107,100 |
| 2014 | $1,468 | $150,300 | $45,000 | $105,300 |
Agents Affiliated with this Home
-
Jenn Hart

Seller's Agent in 2021
Jenn Hart
Virginia Capital Realty
(804) 317-7997
140 Total Sales
-
Regina Banks

Buyer's Agent in 2021
Regina Banks
United Real Estate Richmond
(804) 297-5670
42 Total Sales
-
Mike Hogan

Seller's Agent in 2012
Mike Hogan
The Hogan Group Real Estate
(804) 655-0751
982 Total Sales
-
Tonya Morrow

Buyer's Agent in 2012
Tonya Morrow
Real Broker LLC
(804) 723-6049
Map
Source: Central Virginia Regional MLS
MLS Number: 2118722
APN: 747-69-68-18-400-000
- 10313 Saint Joan Ave
- 1900 Celia Crescent
- 1200 Hybla Rd
- 1101 Clearlake Rd
- 1312 Bethany Park Dr
- 1424 Pinchot St
- 1418 Pinchot St
- 1400 Pinchot St
- 1248 Bethany Park Ct
- 1218 Bethany Park Ct
- 1300 Bethany Park Dr
- 10500 Cherylann Rd
- 1213 Wycliff Ct
- 10301 Sun Ridge Ln
- 807 Sun Valley Way
- 2040 Warrior Trail
- 611 Whiffletree Rd
- 2001 Castle Glen Cir
- 9605 Kennesaw Rd
- 307 Kernel Ct

