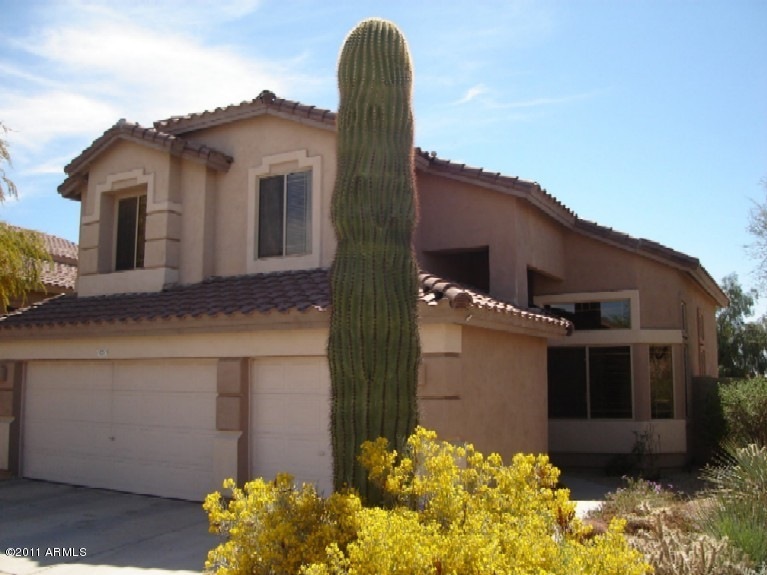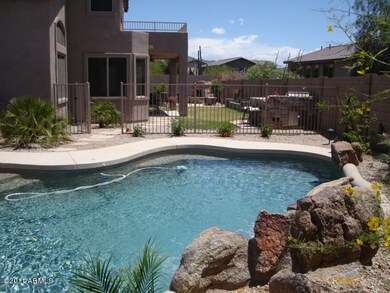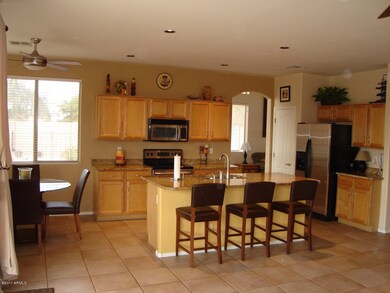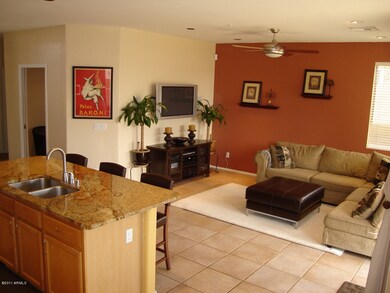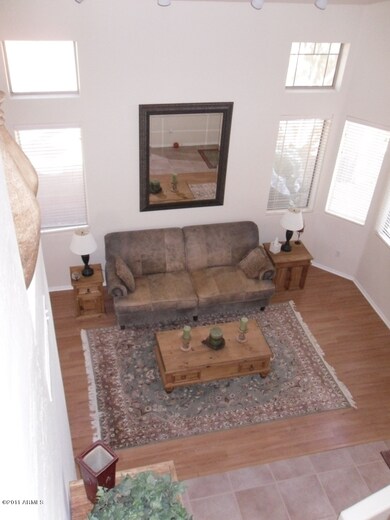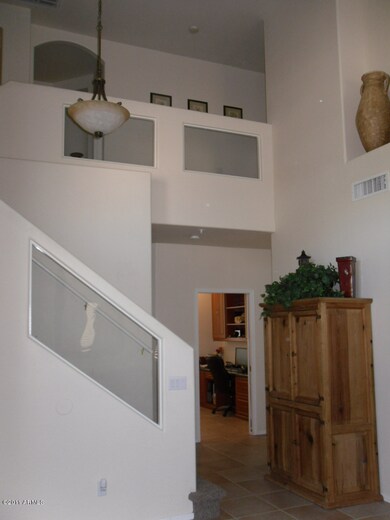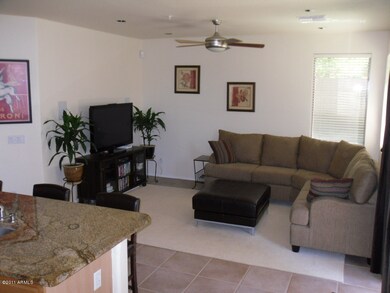
10215 E Saltillo Dr Scottsdale, AZ 85255
McDowell Mountain Ranch NeighborhoodHighlights
- Outdoor Pool
- City Lights View
- Vaulted Ceiling
- Desert Canyon Elementary School Rated A
- Clubhouse
- Outdoor Fireplace
About This Home
As of February 2017Great McDowell Mountain Ranch home featuring 4 bedrooms, 3 baths plus a downstairs office. Backyard has huge grassy area for kids or family pets to play. BBQ island equipped with Capitol grill & refrigerator. Flagstone patio for enjoying the stacked, stone fireplace on cooler evenings. Fenced salt water pebble tech play pool with waterfall for sunny days or balmy nights. Inside amenities include stainless steel appliances, slab granite counters, wood blinds, upgraded flooring and so much more. Master bedroom has city lights & mountain views. Romantic balcony is perfect to relax with a glass of wine. Owner is an Arizona Realtor. Home is on ARMLS lock box. Please call owner or lister with 2 hours notice prior to showing.
Last Agent to Sell the Property
Attorneys Realty License #BR029105000 Listed on: 10/25/2011
Home Details
Home Type
- Single Family
Est. Annual Taxes
- $3,015
Year Built
- Built in 1997
Lot Details
- Desert faces the front of the property
- Private Streets
- Block Wall Fence
- Desert Landscape
Property Views
- City Lights
- Mountain
Home Design
- Spanish Architecture
- Wood Frame Construction
- Tile Roof
- Stucco
Interior Spaces
- 2,365 Sq Ft Home
- Built-in Bookshelves
- Vaulted Ceiling
- Fireplace
- Solar Screens
- Family Room
- Formal Dining Room
Kitchen
- Eat-In Kitchen
- Breakfast Bar
- Electric Oven or Range
- Built-In Microwave
- Dishwasher
- Kitchen Island
- Granite Countertops
- Disposal
Flooring
- Carpet
- Laminate
- Tile
Bedrooms and Bathrooms
- 4 Bedrooms
- Primary Bedroom Upstairs
- Walk-In Closet
- Remodeled Bathroom
- Primary Bathroom is a Full Bathroom
- Dual Vanity Sinks in Primary Bathroom
- Separate Shower in Primary Bathroom
Laundry
- Laundry in unit
- Washer and Dryer Hookup
Home Security
- Security System Owned
- Fire Sprinkler System
Parking
- 3 Car Garage
- Garage Door Opener
Pool
- Outdoor Pool
- Play Pool
- Fence Around Pool
Outdoor Features
- Balcony
- Covered Patio or Porch
- Outdoor Fireplace
- Built-In Barbecue
- Playground
Schools
- Desert Canyon Elementary School
- Desert Canyon Elementary Middle School
- Saguaro Elementary High School
Utilities
- Refrigerated Cooling System
- Zoned Heating
- Water Filtration System
- High Speed Internet
- Multiple Phone Lines
- Cable TV Available
Additional Features
- North or South Exposure
- Property is near a bus stop
Community Details
Overview
- $2,755 per year Dock Fee
- Association fees include common area maintenance, garbage collection, sewer, street maintenance
- Mmr HOA, Phone Number (480) 473-0077
- Built by Woodside Homes
Amenities
- Clubhouse
Recreation
- Tennis Courts
- Community Playground
- Heated Community Pool
- Community Spa
- Bike Trail
Ownership History
Purchase Details
Home Financials for this Owner
Home Financials are based on the most recent Mortgage that was taken out on this home.Purchase Details
Purchase Details
Purchase Details
Home Financials for this Owner
Home Financials are based on the most recent Mortgage that was taken out on this home.Purchase Details
Home Financials for this Owner
Home Financials are based on the most recent Mortgage that was taken out on this home.Similar Homes in Scottsdale, AZ
Home Values in the Area
Average Home Value in this Area
Purchase History
| Date | Type | Sale Price | Title Company |
|---|---|---|---|
| Warranty Deed | -- | Pioneer Title Agency Inc | |
| Interfamily Deed Transfer | -- | None Available | |
| Cash Sale Deed | $350,000 | First American Title Ins Co | |
| Warranty Deed | $459,000 | Fidelity National Title | |
| Warranty Deed | $203,247 | Security Title Agency | |
| Cash Sale Deed | $120,143 | Security Title Agency |
Mortgage History
| Date | Status | Loan Amount | Loan Type |
|---|---|---|---|
| Open | $83,992 | Credit Line Revolving | |
| Open | $396,000 | New Conventional | |
| Closed | $416,500 | New Conventional | |
| Previous Owner | $70,000 | Stand Alone Second | |
| Previous Owner | $560,000 | New Conventional | |
| Previous Owner | $21,948 | Construction | |
| Previous Owner | $367,200 | New Conventional | |
| Previous Owner | $90,000 | Stand Alone Second | |
| Previous Owner | $272,250 | Unknown | |
| Previous Owner | $25,000 | Credit Line Revolving | |
| Previous Owner | $162,550 | New Conventional | |
| Closed | $91,800 | No Value Available |
Property History
| Date | Event | Price | Change | Sq Ft Price |
|---|---|---|---|---|
| 02/28/2017 02/28/17 | Sold | $490,000 | -2.0% | $207 / Sq Ft |
| 01/18/2017 01/18/17 | Pending | -- | -- | -- |
| 12/30/2016 12/30/16 | Price Changed | $499,900 | -4.8% | $211 / Sq Ft |
| 12/09/2016 12/09/16 | For Sale | $525,000 | +50.0% | $222 / Sq Ft |
| 03/20/2012 03/20/12 | Sold | $350,000 | 0.0% | $148 / Sq Ft |
| 10/28/2011 10/28/11 | Pending | -- | -- | -- |
| 10/25/2011 10/25/11 | For Sale | $350,000 | -- | $148 / Sq Ft |
Tax History Compared to Growth
Tax History
| Year | Tax Paid | Tax Assessment Tax Assessment Total Assessment is a certain percentage of the fair market value that is determined by local assessors to be the total taxable value of land and additions on the property. | Land | Improvement |
|---|---|---|---|---|
| 2025 | $3,015 | $52,644 | -- | -- |
| 2024 | $2,944 | $50,138 | -- | -- |
| 2023 | $2,944 | $63,600 | $12,720 | $50,880 |
| 2022 | $2,804 | $49,950 | $9,990 | $39,960 |
| 2021 | $3,287 | $46,680 | $9,330 | $37,350 |
| 2020 | $3,280 | $44,470 | $8,890 | $35,580 |
| 2019 | $3,187 | $42,260 | $8,450 | $33,810 |
| 2018 | $3,120 | $40,670 | $8,130 | $32,540 |
| 2017 | $2,955 | $39,500 | $7,900 | $31,600 |
| 2016 | $2,906 | $38,750 | $7,750 | $31,000 |
| 2015 | $2,811 | $37,310 | $7,460 | $29,850 |
Agents Affiliated with this Home
-

Seller's Agent in 2017
Helene Cass
HomeSmart
(480) 703-3379
24 in this area
34 Total Sales
-
T
Seller Co-Listing Agent in 2017
T.J. Weirich
RE/MAX
(480) 792-9500
2 in this area
17 Total Sales
-
B
Buyer's Agent in 2017
Brian Wright
Realty Executives
-

Seller's Agent in 2012
Sandra Lunsford
Attorneys Realty
(602) 670-5000
3 in this area
68 Total Sales
Map
Source: Arizona Regional Multiple Listing Service (ARMLS)
MLS Number: 4667014
APN: 217-14-378
- 10219 E Le Marche Dr
- 10383 E Saltillo Dr
- 10329 E Star of The Desert Dr
- 10431 E Morning Star Dr
- 10392 E Penstamin Dr
- 16420 N Thompson Peak Pkwy Unit 2020
- 10591 E Morning Star Dr
- 15691 N 104th Place
- 10572 E Tierra Buena Ln
- 9970 E Monte Cristo Ave
- 16600 N Thompson Peak Pkwy Unit 2006
- 16600 N Thompson Peak Pkwy Unit 2031
- 10253 E Indigo Dr
- 10572 E Autumn Sage Dr
- 10323 E Caribbean Ln
- 9901 E Bahia Dr
- 10875 E Mirasol Cir
- 10623 E Acacia Dr
- 9850 E McDowell Mountain Ranch Rd Unit 1011
- 10796 E Betony Dr
