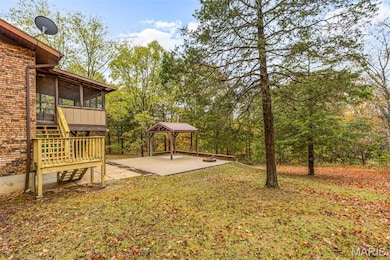10215 Tri Acre Ln Sainte Genevieve, MO 63670
Estimated payment $2,209/month
Highlights
- Second Garage
- Ranch Style House
- Private Yard
- Great Room with Fireplace
- Cathedral Ceiling
- No HOA
About This Home
What a find! This 3-bedroom, 2-full-bath home is nestled on approximately 4 acres (m/l) at the end of a cul-de-sac, offering exceptional privacy and space. The main level features a beautiful great room with a wood-burning stone fireplace and impressive two-story windows that bring in abundant natural light. The open floor plan connects the great room, dining area, and kitchen—appliances stay. A den/office on the main level includes a wood stove and built-in bookshelves. Step out to the relaxing screened-in porch, or enjoy the lower-level walkout to a spacious patio area featuring a fire pit and pavilion—perfect for entertaining or quiet evenings outdoors. Additional highlights include an attached oversized 2-car garage and a 30x20 detached shop with a garage door and concrete floors. This property offers the ideal combination of comfort, functionality, and seclusion.
Home Details
Home Type
- Single Family
Est. Annual Taxes
- $1,440
Year Built
- Built in 1976
Lot Details
- 4 Acre Lot
- Cul-De-Sac
- Landscaped
- Paved or Partially Paved Lot
- Gentle Sloping Lot
- Many Trees
- Private Yard
- Front Yard
Parking
- 3 Car Attached Garage
- Second Garage
Home Design
- Ranch Style House
- Brick Exterior Construction
- Wood Siding
Interior Spaces
- 2,100 Sq Ft Home
- Built-In Features
- Cathedral Ceiling
- Bay Window
- Great Room with Fireplace
- 2 Fireplaces
- Combination Dining and Living Room
- Den with Fireplace
- Storage Room
- Laundry Room
- Finished Basement
- Walk-Out Basement
Kitchen
- Breakfast Bar
- Free-Standing Electric Range
- Dishwasher
Flooring
- Laminate
- Ceramic Tile
- Vinyl
Bedrooms and Bathrooms
- 3 Bedrooms
Outdoor Features
- Fire Pit
- Separate Outdoor Workshop
Schools
- Bloomsdale Elem. Elementary School
- Ste. Genevieve Middle School
- Ste. Genevieve Sr. High School
Utilities
- Central Air
- Baseboard Heating
- 220 Volts
- Septic Tank
Community Details
- No Home Owners Association
Listing and Financial Details
- Assessor Parcel Number 06-8.0-028-00-000-0004.00
Map
Home Values in the Area
Average Home Value in this Area
Tax History
| Year | Tax Paid | Tax Assessment Tax Assessment Total Assessment is a certain percentage of the fair market value that is determined by local assessors to be the total taxable value of land and additions on the property. | Land | Improvement |
|---|---|---|---|---|
| 2024 | $1,440 | $31,720 | $0 | $0 |
| 2023 | $1,420 | $31,720 | $7,410 | $24,310 |
| 2022 | $1,304 | $29,450 | $0 | $0 |
| 2021 | $1,313 | $29,450 | $0 | $0 |
| 2020 | $1,313 | $29,110 | $5,320 | $23,790 |
| 2019 | $1,313 | $29,110 | $5,320 | $23,790 |
| 2018 | $1,312 | $29,110 | $0 | $0 |
| 2017 | $1,301 | $30,000 | $0 | $0 |
| 2016 | $1,314 | $30,000 | $0 | $0 |
| 2015 | -- | $30,000 | $0 | $0 |
| 2014 | -- | $30,000 | $0 | $0 |
| 2013 | -- | $32,020 | $0 | $0 |
| 2012 | -- | $32,022 | $3,800 | $28,222 |
Property History
| Date | Event | Price | List to Sale | Price per Sq Ft |
|---|---|---|---|---|
| 10/29/2025 10/29/25 | For Sale | $399,000 | -- | $190 / Sq Ft |
Source: MARIS MLS
MLS Number: MIS25072502
APN: 04472.000
- 10576 Union Dr
- 16252 Kimmel Rd
- 12535 Tall Pine Dr
- 0 Cedar Cir
- 10501 State Route O
- 595 Highway 61
- 19050 Sikes Rd
- 12599 Maple Dr
- 13219 Apache Point Dr
- 13145 Wanda Lee Ln
- 11675 Billings Rd
- 13094 Lakeview Dr
- 13447 Apache Point Dr
- 13966 New Offenburg Rd
- 13213 Lakeview Dr
- 11336 Choctaw Cir
- 13262 Kitt Park Dr
- 13559 Kitt Park Dr
- Lot 31 12th Annex(pawnee Trail)
- 12775 Pawnee Trail
- 6476 Hackberry Dr
- 6 Woodchase Dr
- 821 Hillsboro Rd
- 1502 N Washington St
- 601 Wallace Rd
- 119 E Columbia St Unit C
- 1025 Vandiver Ct
- 4826 Red Rooster Ln
- 3120 Commerce St
- 3116 Commerce St
- 3110 Commerce St
- 3108 Commerce St
- 3106 Commerce St
- 400 Maple Valley Dr
- 204 N Washington St
- 60 Liberty Landing Cir
- 105 Pelican Dr Unit 105 - 03
- 103 Pelican Dr Unit 103-10
- 2341 Main St
- 100 Roper







