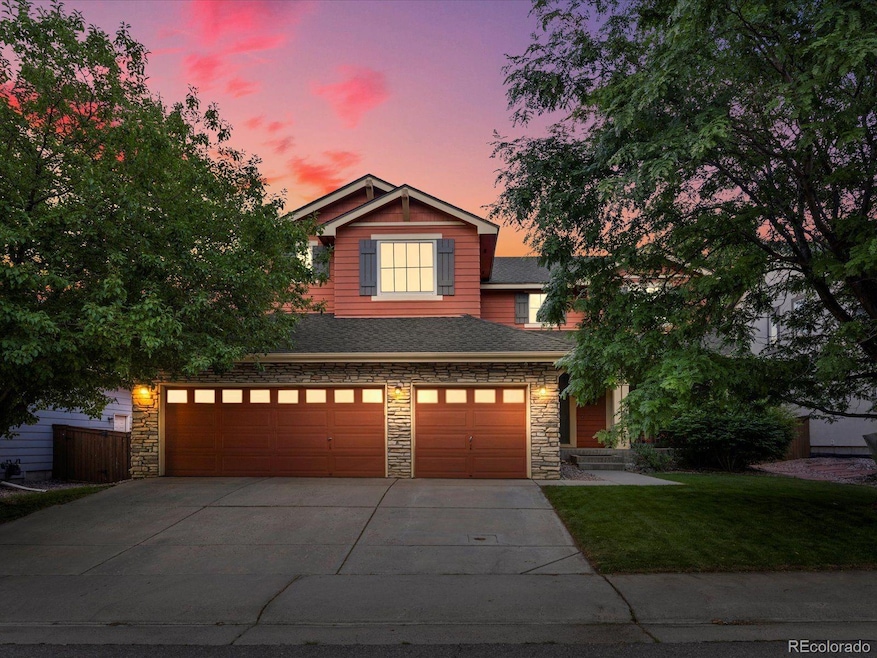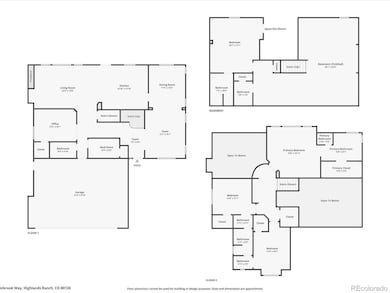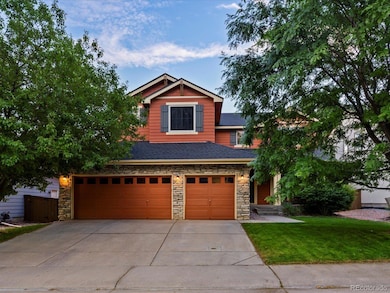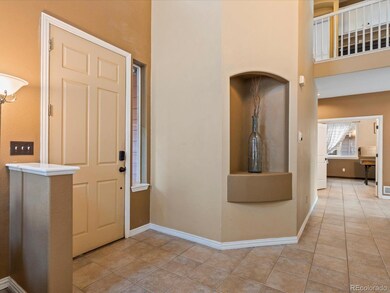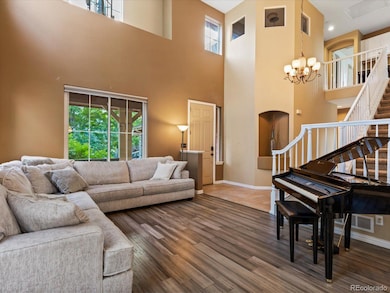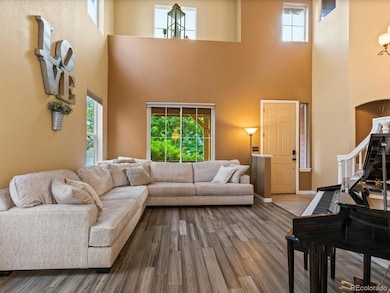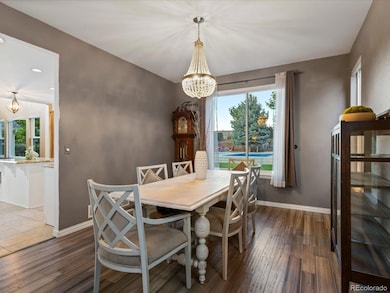10216 Kleinbrook Way Highlands Ranch, CO 80126
Southridge NeighborhoodEstimated payment $5,820/month
Highlights
- 0.28 Acre Lot
- Vaulted Ceiling
- Living Room
- Heritage Elementary School Rated A
- 3 Car Attached Garage
- Laundry Room
About This Home
Check out this video -
Tucked away in a quiet cul-de-sac, this stunning 5-bedroom, 5-bathroom home offers over 3,900 square feet of beautifully updated living space. Built in 1999 and situated on a spacious 0.28-acre lot, this property blends timeless charm with modern upgrades in one of Highlands Ranch’s most desirable neighborhoods.
Step inside to soaring ceilings, natural light, and tons of windows that help illuminate the entirety of the home. The updated kitchen features granite countertops, a center island, stainless appliances, and ample cabinet space—perfect for both entertaining and daily living. Between the great room, living room, and dining room, there is ample space for a large household to enjoy.The main floor also includes a versatile flex room ideal for a home office or bedroom.
Upstairs, the luxurious primary suite boasts vaulted ceilings and a spa-like 5-piece bath recently upgraded and installed. Two additional bedrooms share a full bath, offering plenty of space and convince for a family.
The finished basement is perfect for every day lounging, a recreation area, and has its own guest suite with a tandem full bathroom.
Outside, enjoy a beautifully landscaped backyard with privacy fencing, 3 patios spaces, a self cleaning saltwater pool, a swim spa, and tons of space for gatherings and outdoor activities. The oversized 3-car garage features tons of space for storage and daily parking needs.
As a resident of Highlands Ranch, you’ll have access to top-rated schools, trails, and four recreation centers—all for a low monthly HOA fee.
Listing Agent
Thrive Real Estate Group Brokerage Email: kyle@thrivedenver.com,720-704-0995 License #100099082 Listed on: 07/10/2025

Home Details
Home Type
- Single Family
Est. Annual Taxes
- $5,696
Year Built
- Built in 1999
Lot Details
- 0.28 Acre Lot
- Property is zoned PDU
HOA Fees
- $57 Monthly HOA Fees
Parking
- 3 Car Attached Garage
Home Design
- Frame Construction
- Composition Roof
Interior Spaces
- 2-Story Property
- Vaulted Ceiling
- Family Room
- Living Room
- Dining Room
Kitchen
- Oven
- Cooktop
- Microwave
- Dishwasher
Bedrooms and Bathrooms
Laundry
- Laundry Room
- Dryer
- Washer
Basement
- Partial Basement
- 1 Bedroom in Basement
Home Security
- Carbon Monoxide Detectors
- Fire and Smoke Detector
Schools
- Heritage Elementary School
- Mountain Ridge Middle School
- Mountain Vista High School
Utilities
- Forced Air Heating and Cooling System
- High Speed Internet
- Cable TV Available
Community Details
- Hrca Association, Phone Number (303) 791-2500
- Highlands Ranch Subdivision
Listing and Financial Details
- Exclusions: Sellers Personal Property
- Assessor Parcel Number R0407766
Map
Home Values in the Area
Average Home Value in this Area
Tax History
| Year | Tax Paid | Tax Assessment Tax Assessment Total Assessment is a certain percentage of the fair market value that is determined by local assessors to be the total taxable value of land and additions on the property. | Land | Improvement |
|---|---|---|---|---|
| 2024 | $5,696 | $64,120 | $14,210 | $49,910 |
| 2023 | $5,686 | $64,120 | $14,210 | $49,910 |
| 2022 | $4,212 | $46,100 | $10,260 | $35,840 |
| 2021 | $4,381 | $46,100 | $10,260 | $35,840 |
| 2020 | $3,941 | $42,490 | $9,030 | $33,460 |
| 2019 | $3,955 | $42,490 | $9,030 | $33,460 |
| 2018 | $3,710 | $39,260 | $8,000 | $31,260 |
| 2017 | $3,378 | $39,260 | $8,000 | $31,260 |
| 2016 | $3,395 | $38,720 | $8,330 | $30,390 |
| 2015 | $3,468 | $38,720 | $8,330 | $30,390 |
| 2014 | $3,355 | $34,590 | $5,730 | $28,860 |
Property History
| Date | Event | Price | List to Sale | Price per Sq Ft |
|---|---|---|---|---|
| 08/14/2025 08/14/25 | Price Changed | $997,500 | -5.0% | $250 / Sq Ft |
| 07/10/2025 07/10/25 | For Sale | $1,050,000 | -- | $263 / Sq Ft |
Purchase History
| Date | Type | Sale Price | Title Company |
|---|---|---|---|
| Warranty Deed | $424,000 | Land Title Guarantee Company | |
| Trustee Deed | -- | None Available | |
| Warranty Deed | $500,000 | Pacific Title & Escrow | |
| Interfamily Deed Transfer | -- | Land Title | |
| Warranty Deed | $330,000 | -- | |
| Warranty Deed | $256,173 | North American Title |
Mortgage History
| Date | Status | Loan Amount | Loan Type |
|---|---|---|---|
| Open | $402,800 | Unknown | |
| Previous Owner | $450,000 | Unknown | |
| Previous Owner | $273,600 | New Conventional | |
| Previous Owner | $300,000 | No Value Available | |
| Previous Owner | $243,300 | Unknown | |
| Closed | $48,400 | No Value Available |
Source: REcolorado®
MLS Number: 8225506
APN: 2229-134-01-010
- 3791 Charterwood Cir
- 4287 Brookwood Place
- 4305 Brookwood Dr
- 10383 Ravenswood Ln
- 10358 Kelliwood Way
- 3851 Stonebrush Dr Unit 11B
- 10580 Parkington Ln Unit B
- 10191 Sagecrest St
- 4458 Lyndenwood Point
- 10618 Clearview Ln
- 10582 Ashfield St
- 10195 Foxridge Cir
- 10213 Cherryhurst Ln
- 10254 Willowbridge Ct
- 10653 Briarglen Cir
- 3462 Foxridge Trail
- 4444 Heywood Way
- 4573 Lyndenwood Cir
- 10547 Laurelglen Cir
- 4656 Ketchwood Cir
- 3791 Charterwood Cir
- 4324 Ravenswood Ct
- 5001 Laurelglen Ln
- 4892 Waldenwood Dr
- 3070 Redhaven Way
- 5050 Wagon Box Place
- 9765 Dunning Cir
- 3435 Cranston Cir
- 10883 Towerbridge Rd
- 5639 Jaguar Way
- 5400 Cloverbrook Cir
- 9588 Firenze Way
- 9688 Queenscliffe Dr
- 9856 Keenan St
- 9413 Morning Glory Ln
- 9691 Millstone Ct
- 6765 Lionshead Pkwy
- 5035 E Cresthill Place
- 6249 Trailhead Rd
- 9981 Prairie Falcon Ln
