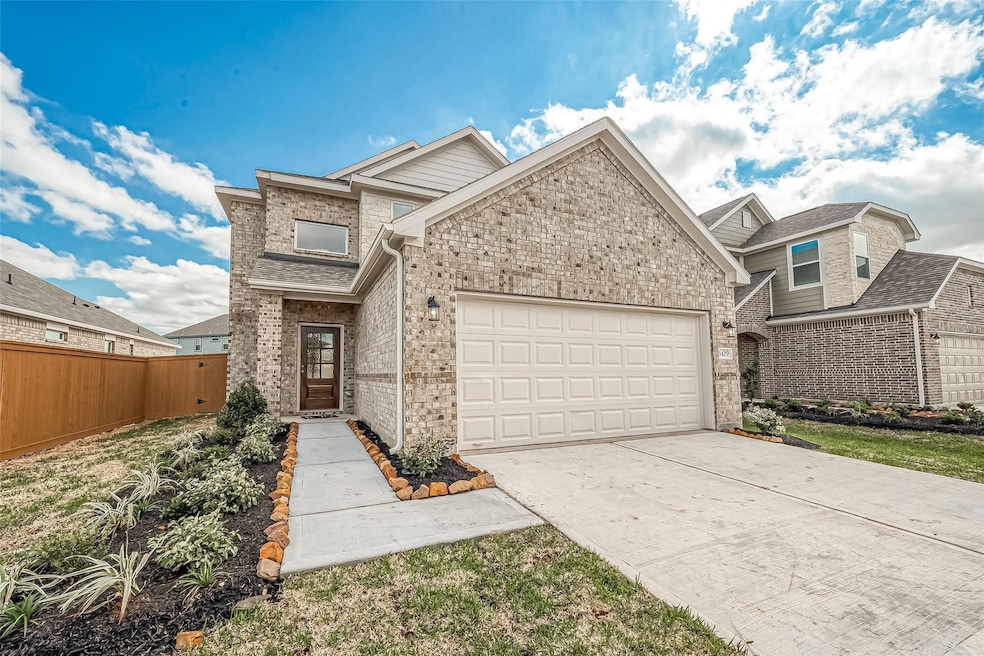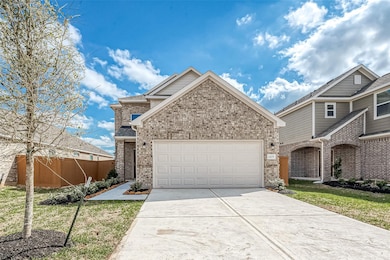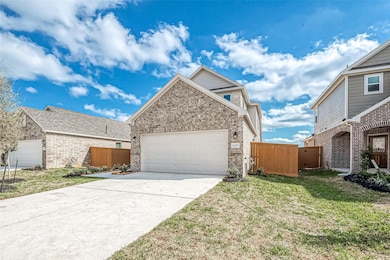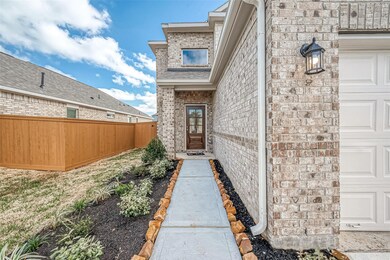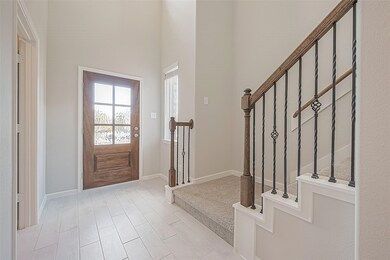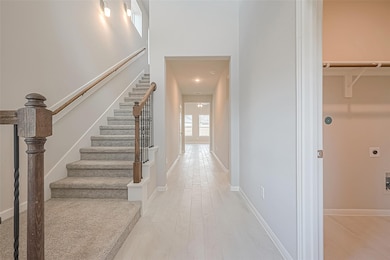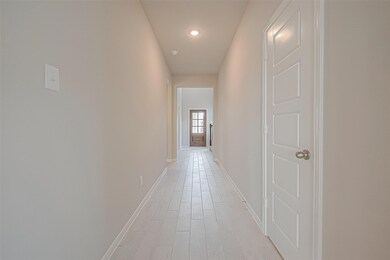10216 Longhorn Ridge Ct Magnolia, TX 77354
Estimated payment $1,705/month
Highlights
- Under Construction
- ENERGY STAR Certified Homes
- Deck
- Cedric C Smith Rated A-
- Home Energy Rating Service (HERS) Rated Property
- Traditional Architecture
About This Home
COMING February!! This home features 3 bedrooms and 2 1/2 baths. The living, kitchen, and dining area are beautifully connected, creating a seamless flow throughout the main floor. The primary bedroom you'll find a large walk-in closet big enough for any shoe collection. There you will also find the gorgeous primary bath featuring double vanity sinks for him & her, along with a tub and a glass stand up shower! Upstairs, you'll find a loft with tons of natural lighting that overlooks the 2-story entryway and the high-ceiling living room. The neighborhood itself is a paradise: a beautiful park, a playground for endless fun, and a serene fishing dock – offering a delightful escape just steps away from your doorstep. This home is an energy star home, which means it is designed to be energy efficient. Loaded with warranties, providing peace of mind to the homeowner. Nestled in between the Woodlands and Tomball. Model Home located at 27227 Mockingbird Terrace Ln. Photos are representative!!!
Home Details
Home Type
- Single Family
Est. Annual Taxes
- $918
Year Built
- Built in 2025 | Under Construction
Lot Details
- 5,954 Sq Ft Lot
- Cul-De-Sac
- South Facing Home
- Back Yard Fenced
HOA Fees
- $38 Monthly HOA Fees
Parking
- 2 Car Attached Garage
- Garage Door Opener
- Driveway
Home Design
- Traditional Architecture
- Split Level Home
- Brick Exterior Construction
- Slab Foundation
- Composition Roof
- Cement Siding
- Radiant Barrier
Interior Spaces
- 1,988 Sq Ft Home
- 2-Story Property
- High Ceiling
- Ceiling Fan
- Window Treatments
- Insulated Doors
- Formal Entry
- Family Room Off Kitchen
- Living Room
- Combination Kitchen and Dining Room
- Game Room
- Utility Room
- Washer and Electric Dryer Hookup
- Fire and Smoke Detector
Kitchen
- Breakfast Bar
- Gas Oven
- Gas Range
- Free-Standing Range
- Microwave
- Dishwasher
- Granite Countertops
- Disposal
- Instant Hot Water
Flooring
- Carpet
- Vinyl Plank
- Vinyl
Bedrooms and Bathrooms
- 3 Bedrooms
- Double Vanity
- Single Vanity
- Soaking Tub
- Bathtub with Shower
- Hollywood Bathroom
- Separate Shower
Eco-Friendly Details
- Home Energy Rating Service (HERS) Rated Property
- ENERGY STAR Qualified Appliances
- Energy-Efficient Windows with Low Emissivity
- Energy-Efficient HVAC
- Energy-Efficient Lighting
- Energy-Efficient Insulation
- Energy-Efficient Doors
- ENERGY STAR Certified Homes
- Energy-Efficient Thermostat
- Ventilation
Outdoor Features
- Deck
- Covered Patio or Porch
Schools
- Cedric C. Smith Elementary School
- Bear Branch Junior High School
- Magnolia High School
Utilities
- Central Heating and Cooling System
- Heating System Uses Gas
- Programmable Thermostat
- Tankless Water Heater
Community Details
Overview
- Association fees include common areas
- Lead Association Management Association, Phone Number (281) 857-6027
- Built by COLINA HOMES
- Mill Creek Trails Subdivision
Recreation
- Community Playground
- Community Pool
- Trails
Map
Home Values in the Area
Average Home Value in this Area
Tax History
| Year | Tax Paid | Tax Assessment Tax Assessment Total Assessment is a certain percentage of the fair market value that is determined by local assessors to be the total taxable value of land and additions on the property. | Land | Improvement |
|---|---|---|---|---|
| 2025 | $918 | $40,600 | $40,600 | -- |
| 2024 | -- | $58,000 | $58,000 | -- |
Property History
| Date | Event | Price | List to Sale | Price per Sq Ft |
|---|---|---|---|---|
| 11/11/2025 11/11/25 | For Sale | $301,642 | -- | $152 / Sq Ft |
Source: Houston Association of REALTORS®
MLS Number: 35368331
APN: 7176-03-08200
- 10155 Red Snapper Rd
- 27318 Axis Deer Trail
- 27211 Mockingbird Terrace Ln
- 27314 Axis Deer Trail
- 10131 Red Snapper Rd
- 27310 Axis Deer Trail
- 27394 Axis Deer Trail
- 27219 Mockingbird Terrace Ln
- 27398 Axis Deer Trail
- The Oriole II Plan at Mill Creek Trails - 40's
- The Mockingbird II Plan at Mill Creek Trails - 40's
- The Blue Jay II Plan at Mill Creek Trails - 40's
- The Robin II Plan at Mill Creek Trails - 40's
- The Cardinal II Plan at Mill Creek Trails - 40's
- The Oakshire II Plan at Mill Creek Trails - 45's
- The Sparrow II Plan at Mill Creek Trails - 40's
- The Kettering II Plan at Mill Creek Trails - 45's
- 1988 Plan at Mill Creek Trails
- 2470 Plan at Mill Creek Trails
- 1350 Plan at Mill Creek Trails
- 27378 Axis Deer Trail
- 27215 Mockingbird Terrace Ln
- 27390 Axis Deer Trail
- 9906 Grosbeak Ln
- 9881 Grosbeak Ln
- 9864 Grosbeak Ln
- 9797 Grosbeak Ln
- 9812 Grosbeak Ln
- 25553 Prairie Clover Way
- 25124 Pacific Wren Dr
- 9307 Central Place
- 9303 Sandoval Cir
- 1548 Virgie Community Rd
- 27011 Azalea Ct
- 28411 Champion Oaks Dr
- 28402 Champion Oaks Dr
- 28615 Hidden Cove Dr
- 28631 Hidden Lake W
- 9211 Hidden Lake E Lake
- 9210 Hidden Lake E
