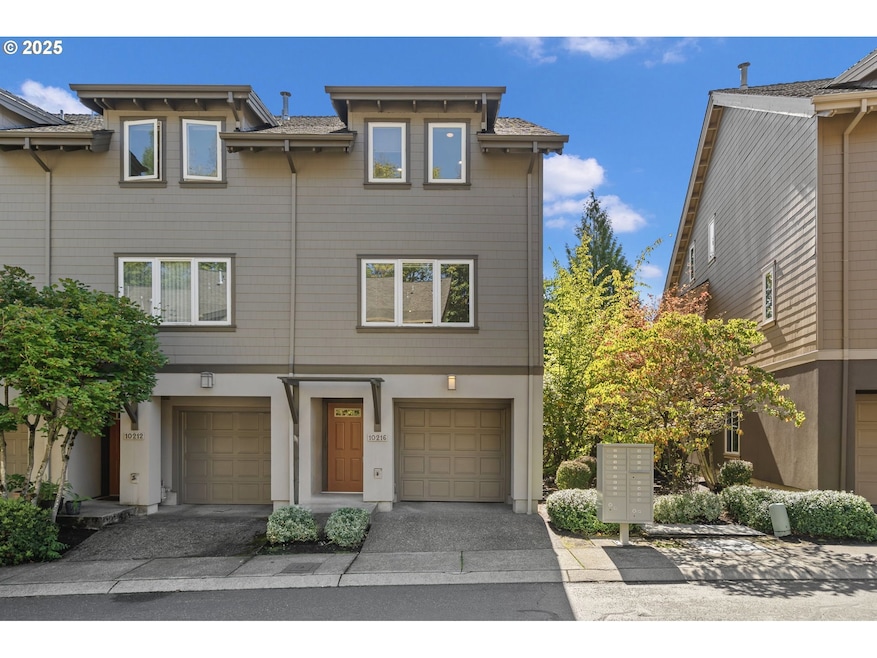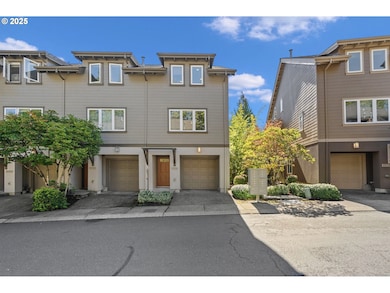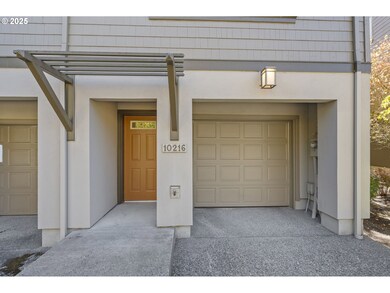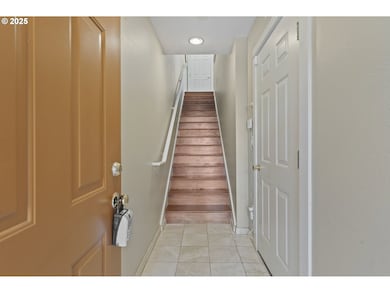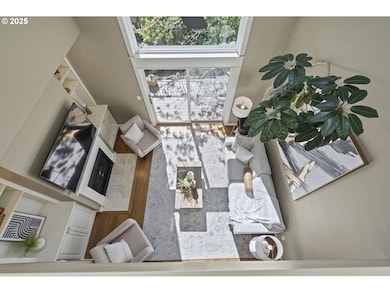10216 NW Alder Grove Ln Portland, OR 97229
Northwest Heights NeighborhoodEstimated payment $3,424/month
Highlights
- Deck
- Vaulted Ceiling
- Granite Countertops
- Forest Park Elementary School Rated A-
- Wood Flooring
- Stainless Steel Appliances
About This Home
Discover the perfect balance of comfort and convenience in this beautifully maintained end unit townhome on Alder Grove Lane, tucked within the highly sought after Village at Forest Heights community. Natural light floods the interior through skylights and oversized windows, highlighting the vaulted ceilings and warm hardwood floors that welcome you inside.The open and airy main level features a cozy living area with a gas fireplace and custom built-ins, ideal for relaxing or entertaining. Just off the living room, the composite deck provides a peaceful spot surrounded by trees and greenspace, perfect for morning coffee or unwinding at the end of the day. The adjacent kitchen is well equipped with stainless steel appliances, including a gas range, and offers plenty of counter space for everyday cooking.A full bedroom and bathroom on the main floor add flexibility, great for guests, a home office, or multigenerational living. Upstairs, the spacious primary suite includes a walk-in closet, a dedicated laundry area, and a versatile office nook. The ensuite bath is designed with comfort in mind, featuring a soaking tub, walk-in shower, and private water closet.Additional space can be found in the third bedroom or bonus room, thoughtfully added behind the garage and complete with a generous walk-in closet. The garage itself is finished with epoxy flooring and built-in cabinetry for even more organization.As part of the Forest Heights community, enjoy access to 6 miles of walking trails, 200 acres of preserved common area, and close proximity to top-rated schools, Forest Park Trails, Nike, Intel, and more.This is the one you’ve been waiting for, move in and start enjoying all that Forest Heights has to offer! [Home Energy Score = 9. HES Report at
Listing Agent
Keller Williams Sunset Corridor Brokerage Phone: 503-475-0687 License #201238515 Listed on: 10/03/2025

Townhouse Details
Home Type
- Townhome
Est. Annual Taxes
- $8,324
Year Built
- Built in 1998
Lot Details
- 1,306 Sq Ft Lot
- Sprinkler System
HOA Fees
Parking
- 1 Car Attached Garage
- Part of Garage Converted to Living Space
- Garage Door Opener
- Driveway
Home Design
- Slab Foundation
- Shingle Roof
- Composition Roof
- Lap Siding
Interior Spaces
- 1,605 Sq Ft Home
- 3-Story Property
- Vaulted Ceiling
- Ceiling Fan
- Skylights
- Gas Fireplace
- Double Pane Windows
- Vinyl Clad Windows
- Family Room
- Living Room
- Dining Room
Kitchen
- Built-In Range
- Microwave
- Plumbed For Ice Maker
- Dishwasher
- Stainless Steel Appliances
- Granite Countertops
- Disposal
Flooring
- Wood
- Wall to Wall Carpet
Bedrooms and Bathrooms
- 3 Bedrooms
- Soaking Tub
Laundry
- Laundry Room
- Washer and Dryer
Schools
- Forest Park Elementary School
- West Sylvan Middle School
- Lincoln High School
Utilities
- 95% Forced Air Zoned Heating and Cooling System
- Heating System Uses Gas
Additional Features
- Green Certified Home
- Deck
Community Details
- Village @ Forest Heights Association, Phone Number (503) 233-0300
Listing and Financial Details
- Assessor Parcel Number R296699
Map
Home Values in the Area
Average Home Value in this Area
Tax History
| Year | Tax Paid | Tax Assessment Tax Assessment Total Assessment is a certain percentage of the fair market value that is determined by local assessors to be the total taxable value of land and additions on the property. | Land | Improvement |
|---|---|---|---|---|
| 2025 | $8,634 | $320,730 | -- | -- |
| 2024 | $8,324 | $311,390 | -- | -- |
| 2023 | $8,324 | $302,330 | $0 | $0 |
| 2022 | $7,747 | $293,530 | $0 | $0 |
| 2021 | $6,904 | $284,990 | $0 | $0 |
| 2020 | $6,233 | $276,690 | $0 | $0 |
| 2019 | $6,426 | $268,640 | $0 | $0 |
| 2018 | $6,600 | $260,820 | $0 | $0 |
| 2017 | $5,931 | $253,230 | $0 | $0 |
| 2016 | $5,479 | $245,860 | $0 | $0 |
| 2015 | $4,672 | $238,700 | $0 | $0 |
| 2014 | $4,532 | $231,750 | $0 | $0 |
Property History
| Date | Event | Price | List to Sale | Price per Sq Ft |
|---|---|---|---|---|
| 10/16/2025 10/16/25 | Pending | -- | -- | -- |
| 10/03/2025 10/03/25 | For Sale | $415,000 | -- | $259 / Sq Ft |
Purchase History
| Date | Type | Sale Price | Title Company |
|---|---|---|---|
| Bargain Sale Deed | -- | None Available | |
| Warranty Deed | $210,000 | Wfg Title | |
| Warranty Deed | $311,000 | Transnation Title Agency Or | |
| Warranty Deed | $184,000 | Fidelity National Title Co | |
| Warranty Deed | $168,000 | Fidelity National Title Co | |
| Warranty Deed | $202,657 | First American Title Ins Co |
Mortgage History
| Date | Status | Loan Amount | Loan Type |
|---|---|---|---|
| Previous Owner | $157,500 | New Conventional | |
| Previous Owner | $248,800 | Purchase Money Mortgage | |
| Previous Owner | $174,800 | Purchase Money Mortgage | |
| Previous Owner | $128,000 | Purchase Money Mortgage | |
| Previous Owner | $172,258 | Purchase Money Mortgage |
Source: Regional Multiple Listing Service (RMLS)
MLS Number: 217444730
APN: R296699
- 2247 NW Miller Rd Unit 1
- 10272 NW Edgewood Dr
- 10264 NW Edgewood Dr
- 9907 NW Bartholomew Dr
- 2377 NW Burkhart Dr
- 9926 NW Justus Ln Unit 27
- 10409 NW Burkhardt Ct
- 2118 NW Mill Pond Rd
- 2541 NW Marsden Place
- 2107 NW Village Cir Unit 21
- 2036 NW Village Cir Unit 37
- 2910 NW Parkhurst Terrace
- 3042 NW Parkhurst Terrace
- 1915 NW Yorkshire Ln
- 3096 NW Parkhurst Terrace
- 9728 NW Kaylee St
- 10124 NW Brighton Ln Unit 112
- 10626 NW Glenmore Way
- 10703 NW Glenmore Way
- 10071 NW Jack Ln Unit 83
