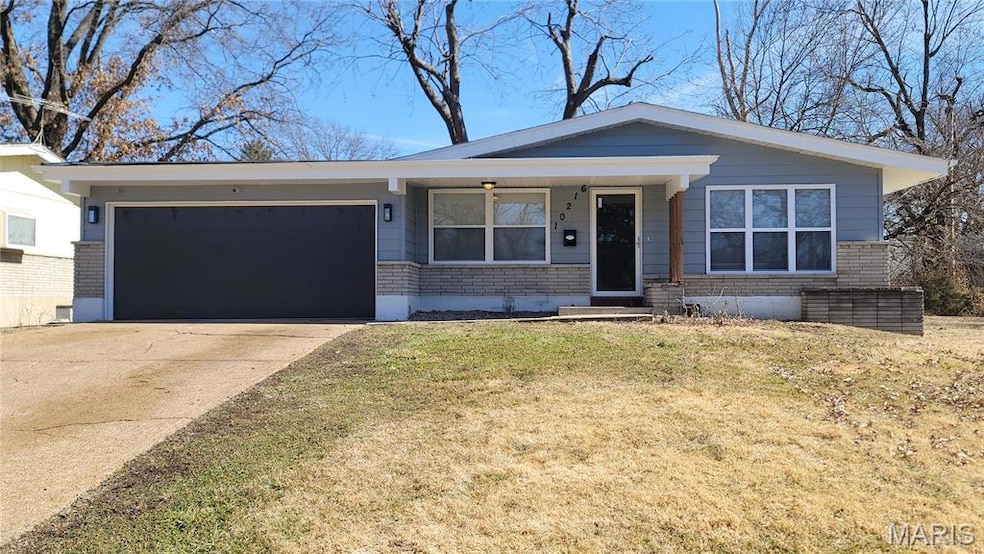10216 Pannell Dr Saint Louis, MO 63136
Castle Point NeighborhoodEstimated payment $1,130/month
Highlights
- Contemporary Architecture
- Solid Surface Countertops
- Stainless Steel Appliances
- Recreation Room with Fireplace
- Formal Dining Room
- 2 Car Attached Garage
About This Home
Welcome to this updated 3-bedroom, 2-bathroom home. Featuring a versatile 4th bonus room, a two-car garage, and a partially finished basement, this property is packed with potential and ready for you to call home. The updated kitchen boasts stainless steel appliances, sleek countertops, and ample cabinet space, perfect for both everyday meals and entertaining guests. The 4th bonus room provides endless possibilities—use it as a home office, guest room, playroom, or hobby space. The partially finished basement expands your living area with a cozy sleeping nook and a versatile recreation room—ideal for movie nights, a home gym, or a game room. Enjoy the outdoors in the fully fenced yard, offering privacy and a safe space for pets and kids to play. Don't miss your chance to see it—schedule a showing today!
Home Details
Home Type
- Single Family
Est. Annual Taxes
- $2,165
Year Built
- Built in 1958 | Remodeled
Lot Details
- 5,998 Sq Ft Lot
- Lot Dimensions are 60 x 100
Parking
- 2 Car Attached Garage
- Garage Door Opener
- Off-Street Parking
Home Design
- Contemporary Architecture
- Ranch Style House
- Brick Veneer
- Frame Construction
- Vinyl Siding
Interior Spaces
- Insulated Windows
- Formal Dining Room
- Recreation Room with Fireplace
- Fire and Smoke Detector
Kitchen
- Eat-In Kitchen
- Gas Oven
- Gas Range
- Microwave
- Stainless Steel Appliances
- Solid Surface Countertops
Bedrooms and Bathrooms
- 3 Bedrooms
- 2 Full Bathrooms
Partially Finished Basement
- Basement Fills Entire Space Under The House
- Bedroom in Basement
Schools
- Moline Elem. Elementary School
- R. G. Central Middle School
- Riverview Gardens Sr. High School
Utilities
- Forced Air Heating and Cooling System
- Heating System Uses Natural Gas
- Natural Gas Connected
- Gas Water Heater
- Cable TV Available
Listing and Financial Details
- Assessor Parcel Number 11F-43-0573
Map
Home Values in the Area
Average Home Value in this Area
Tax History
| Year | Tax Paid | Tax Assessment Tax Assessment Total Assessment is a certain percentage of the fair market value that is determined by local assessors to be the total taxable value of land and additions on the property. | Land | Improvement |
|---|---|---|---|---|
| 2024 | $2,165 | $20,650 | $1,160 | $19,490 |
| 2023 | $2,165 | $20,650 | $1,160 | $19,490 |
| 2022 | $2,041 | $15,700 | $2,720 | $12,980 |
| 2021 | $2,032 | $15,700 | $2,720 | $12,980 |
| 2020 | $1,619 | $13,930 | $1,940 | $11,990 |
| 2019 | $545 | $13,930 | $1,940 | $11,990 |
| 2018 | $1,399 | $11,590 | $820 | $10,770 |
| 2017 | $1,384 | $11,590 | $820 | $10,770 |
| 2016 | $1,366 | $11,560 | $1,580 | $9,980 |
| 2015 | $2,252 | $11,560 | $1,580 | $9,980 |
| 2014 | $2,157 | $11,020 | $1,880 | $9,140 |
Property History
| Date | Event | Price | Change | Sq Ft Price |
|---|---|---|---|---|
| 08/22/2025 08/22/25 | Price Changed | $178,400 | -0.8% | $98 / Sq Ft |
| 07/14/2025 07/14/25 | Price Changed | $179,900 | -1.4% | $98 / Sq Ft |
| 07/06/2025 07/06/25 | Price Changed | $182,400 | -1.4% | $100 / Sq Ft |
| 06/15/2025 06/15/25 | Price Changed | $184,900 | -2.1% | $101 / Sq Ft |
| 05/20/2025 05/20/25 | Price Changed | $188,900 | -0.5% | $103 / Sq Ft |
| 04/29/2025 04/29/25 | Price Changed | $189,900 | -2.6% | $104 / Sq Ft |
| 03/18/2025 03/18/25 | For Sale | $194,900 | 0.0% | $107 / Sq Ft |
| 03/07/2025 03/07/25 | Pending | -- | -- | -- |
| 02/26/2025 02/26/25 | For Sale | $194,900 | -- | $107 / Sq Ft |
| 02/25/2025 02/25/25 | Off Market | -- | -- | -- |
Purchase History
| Date | Type | Sale Price | Title Company |
|---|---|---|---|
| Warranty Deed | -- | None Listed On Document | |
| Warranty Deed | -- | None Listed On Document |
Mortgage History
| Date | Status | Loan Amount | Loan Type |
|---|---|---|---|
| Open | $104,000 | New Conventional |
Source: MARIS MLS
MLS Number: MIS25010112
APN: 11F-43-0573
- 10216 Viscount Dr
- 10243 Pannell Dr
- 10208 Monarch Dr
- 2229 Duchess Dr
- 2177 Orbitt Dr
- 10330 Edgefield Dr
- 2241 Empress Dr
- 10342 Edgefield Dr
- 10175 Lord Dr
- 10352 Baron Dr
- 10401 Baron Dr
- 10421 Monarch Dr
- 10145 Earl Dr
- 10129 Cavalier Ct
- 10132 Earl Dr
- 10112 Crown Point Dr
- 10421 Lord Dr
- 10117 Duke Dr
- 10141 Ventura Dr
- 2330 Chambers Rd
- 10220 Monarch Dr
- 10310 Monarch Dr
- 10322 Monarch Dr
- 10422 Hallwood Dr
- 10417 Count Dr
- 10437 Count Dr
- 10118 Duke Dr
- 10128 Cloverdale Dr
- 2032 Merollis Walk
- 10174 Green Valley Dr
- 10197 Green Valley Dr
- 10214 Castle Dr
- 2155 Hecht Ave
- 10021 Green Valley Dr
- 10194 Imperial Dr
- 2211 Lovett Dr
- 2223 Lovett Dr
- 9849 Green Valley Dr
- 9827 Portage Dr
- 2152-2176 Nemnich Rd







