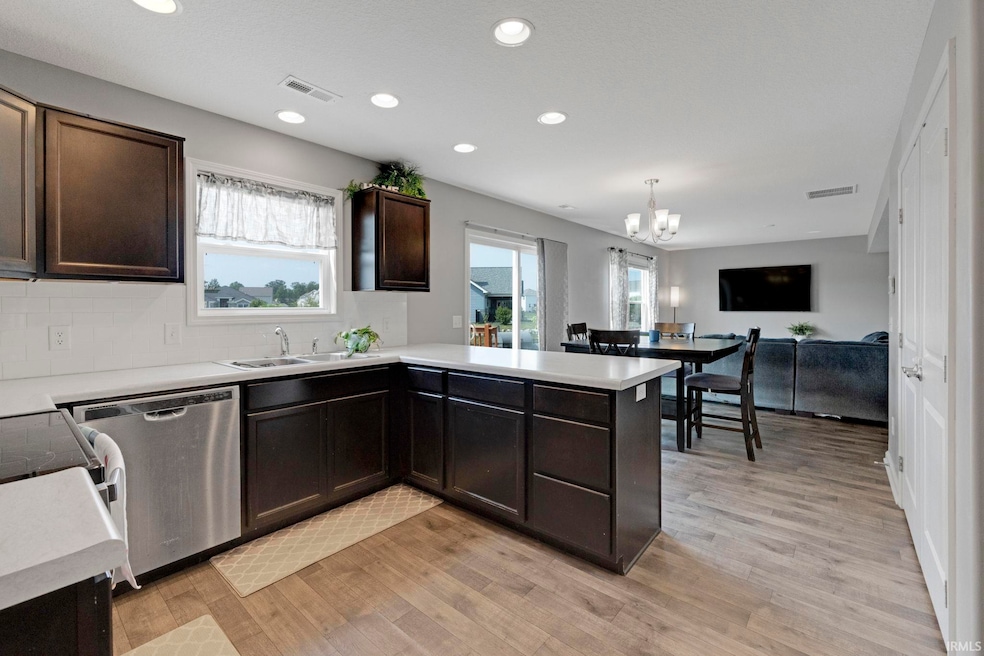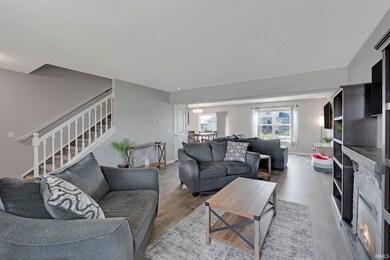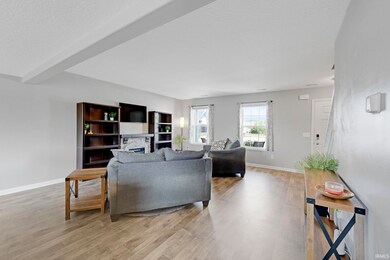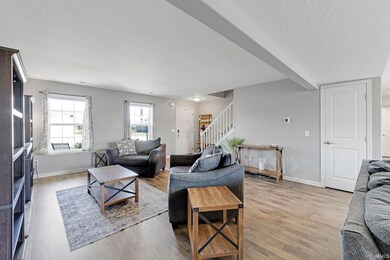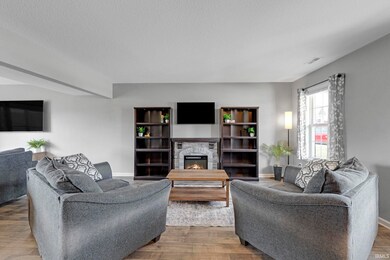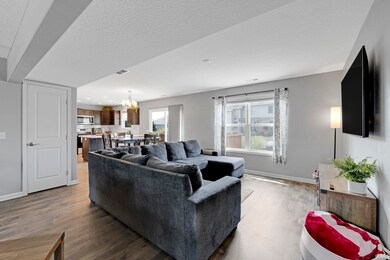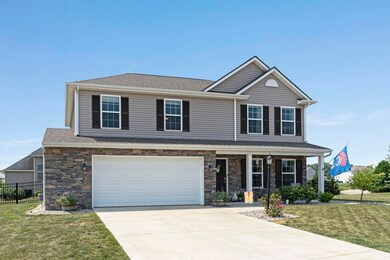10216 Runabay Cove New Haven, IN 46774
Estimated payment $1,848/month
Highlights
- Cul-De-Sac
- 2 Car Attached Garage
- Forced Air Heating and Cooling System
About This Home
Perfect location for someone commuting to Ohio or within Indiana. This 5*year old home has so much to offer. Step into a spacious living area perfect for entertaining or just relaxing. The functional kitchen features a pantry and plenty of counter space, making meal prep a breeze. Upstairs, you'll find an oversized primary suite complete with an en suite bath & walk-in closet. Two additional bedrooms, a versatile loft that be great for a home office or the kid's hangout. A conveniently located second floor laundry round out the upper level (washer & dryer included). The attached garage includes a bump-out for extra storage. The backyard has been fenced with black metal and is perfect for keeping your kids & pets safe. A nice deck is already in placed & freshly stained. All the landscaping is established & covered with river rock plus the sellers are leaving the playset! New carpet has been installed on the stairs, primary bedroom & loft. A HOME WARRANTY is included in the sale. This home truly offered at amazing price point.
Listing Agent
CENTURY 21 Bradley Realty, Inc Brokerage Phone: 567-259-7314 Listed on: 10/18/2025

Home Details
Home Type
- Single Family
Est. Annual Taxes
- $3,131
Year Built
- Built in 2020
Lot Details
- 10,145 Sq Ft Lot
- Lot Dimensions are 89x114
- Cul-De-Sac
HOA Fees
- $27 Monthly HOA Fees
Parking
- 2 Car Attached Garage
Home Design
- Slab Foundation
- Vinyl Construction Material
Interior Spaces
- 2,044 Sq Ft Home
- 2-Story Property
Bedrooms and Bathrooms
- 3 Bedrooms
Schools
- New Haven Elementary And Middle School
- New Haven High School
Utilities
- Forced Air Heating and Cooling System
Community Details
- Greenwood Lakes Subdivision
Listing and Financial Details
- Assessor Parcel Number 02-13-24-225-013.000-041
- Seller Concessions Not Offered
Map
Home Values in the Area
Average Home Value in this Area
Tax History
| Year | Tax Paid | Tax Assessment Tax Assessment Total Assessment is a certain percentage of the fair market value that is determined by local assessors to be the total taxable value of land and additions on the property. | Land | Improvement |
|---|---|---|---|---|
| 2024 | $3,116 | $313,100 | $52,600 | $260,500 |
| 2023 | $3,111 | $311,100 | $52,600 | $258,500 |
| 2022 | $2,786 | $278,600 | $33,100 | $245,500 |
| 2021 | $1,754 | $175,400 | $33,100 | $142,300 |
| 2020 | $19 | $700 | $700 | $0 |
| 2019 | $25 | $700 | $700 | $0 |
Property History
| Date | Event | Price | List to Sale | Price per Sq Ft | Prior Sale |
|---|---|---|---|---|---|
| 11/11/2025 11/11/25 | Price Changed | $295,900 | -3.0% | $145 / Sq Ft | |
| 10/18/2025 10/18/25 | For Sale | $304,900 | +23.9% | $149 / Sq Ft | |
| 03/31/2021 03/31/21 | Sold | $246,075 | 0.0% | $120 / Sq Ft | View Prior Sale |
| 03/03/2021 03/03/21 | Pending | -- | -- | -- | |
| 11/12/2020 11/12/20 | For Sale | $246,075 | -- | $120 / Sq Ft |
Purchase History
| Date | Type | Sale Price | Title Company |
|---|---|---|---|
| Quit Claim Deed | -- | None Listed On Document | |
| Quit Claim Deed | -- | None Listed On Document | |
| Special Warranty Deed | $246,075 | None Available | |
| Warranty Deed | $35,500 | Titan Title Services |
Mortgage History
| Date | Status | Loan Amount | Loan Type |
|---|---|---|---|
| Previous Owner | $241,617 | FHA |
Source: Indiana Regional MLS
MLS Number: 202542430
APN: 02-13-24-225-013.000-041
- 10325 Woodsong Cove
- 10302 Greenwood Lakes Dr
- 4701 Heathermoor Ln
- 10253 Chesterhills Ct
- 5008 Beechmont Ln
- 5011 Beechmont Ln
- 5016 Beechmont Ln
- 10364 Silver Rock Chase
- 5024 Beechmont Ln
- 5040 Beechmont Ln
- 5057 Buffay Ct
- 5048 Beechmont Ln
- 5065 Buffay Ct
- 10390 Silver Rock Chase
- 4027 Centerstone Pkwy
- 5135 Buffay Ct
- 4146 Centerstone Pkwy
- 10750 Bookcliff Cove
- Chatham Plan at Kennebec
- Stamford Plan at Kennebec
- 3595 Canal Square Dr
- 1001 Daly Dr
- 1155 Hartzell St
- 931 Middle St Unit 102
- 504 Broadway St Unit B
- 107 N Rufus St
- 9114 Parent Rd
- 3660 E Paulding Rd
- 3213 W Bartlett Dr
- 3212 W Bartlett Dr
- 3215 W Bartlett Dr
- 3230 Plum Tree Ln
- 4920 Old Maysville Rd Unit 4920 Old Maysville Rd
- 4934-4936 Vermont Ln Unit 4934 Vermont Lane
- 3010 SiMcOe Dr
- 5910 Hessen Cassel Rd
- 5910 Hessen Cassel Rd
- 3303 Harvester Ave
- 7322 Antebellum Blvd
- 2754 E Pauling Rd
