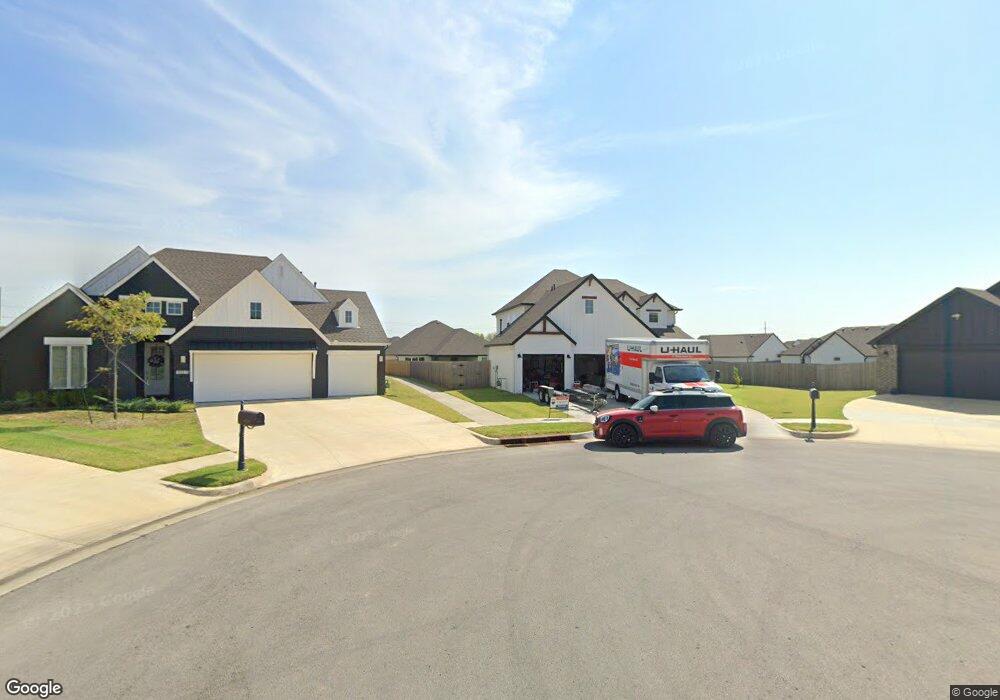10216 S 230th Ave E Broken Arrow, OK 74014
4
Beds
3
Baths
2,650
Sq Ft
0.32
Acres
About This Home
This home is located at 10216 S 230th Ave E, Broken Arrow, OK 74014. 10216 S 230th Ave E is a home located in Wagoner County with nearby schools including Rosewood Elementary School, Broken Arrow Freshman Academy, and Ernest Childers Middle School.
Create a Home Valuation Report for This Property
The Home Valuation Report is an in-depth analysis detailing your home's value as well as a comparison with similar homes in the area
Home Values in the Area
Average Home Value in this Area
Tax History Compared to Growth
Map
Nearby Homes
- 22810 E 103rd St S
- 10102 S 232nd East Ave
- 23202 E 103rd Place S
- 23106 E 104th St S
- 22803 E 104th St S
- 9822 S 228th East Ave
- 10409 S 228th East Ave
- 10683 S 233rd East Ave
- 10625 S 233rd East Ave
- 22282 E 101st Place S
- 23073 E 106th St S
- 22926 E 106th St S
- 23071 E 106th St S
- 22869 E 106th St S
- 23225 E 106th St S
- 23285 E 106th St S
- 22953 E 106th Place S
- 22832 E 106th Place S
- 22903 E 106th Place S
- 22805 E 106th Place S
- 10216 S 230th East Ave
- 22909 E 102nd Place S
- 10213 S 229th East Ave
- 10217 S 229th East Ave
- 10207 S 230th Ave E
- 10221 S 229th Ave E
- 10101 S 228th East Ave
- 23021 E 102nd Place S
- 10113 S 230th East Ave
- 10115 S 229th East Ave
- 10115 S 229th East Ave
- 10206 S 229th East Ave
- 10116 S 231st East Ave
- 23008 E 102nd Place S
- 10236 S 230th East Ave
- 23016 E 102nd Place S
- 10106 S 230th Ave E
- 10222 S 229th East Ave
- 10202 S 229th Ave E
- 10105 S 230th East Ave
