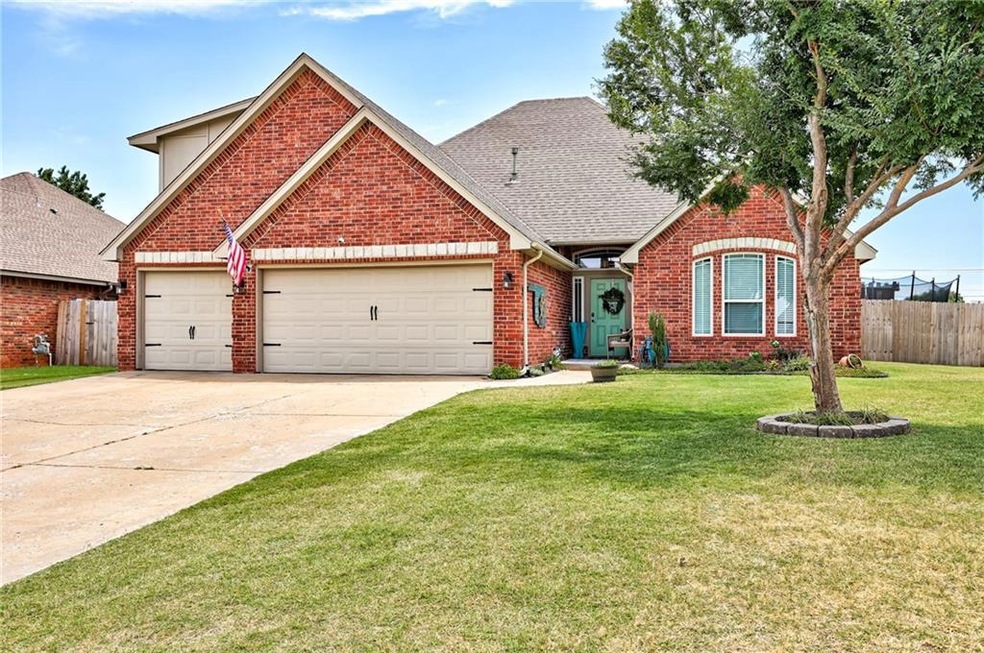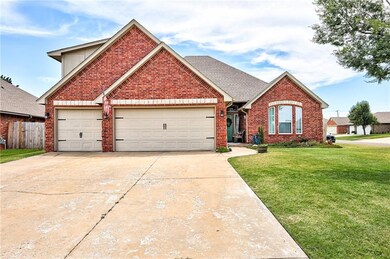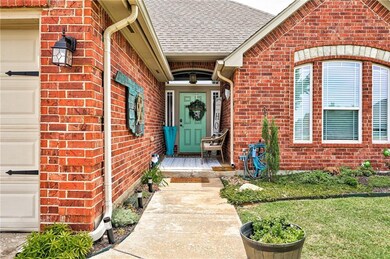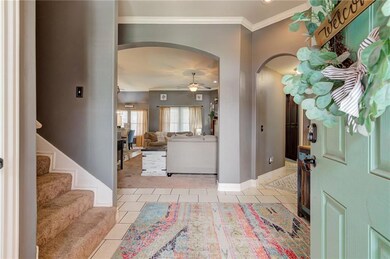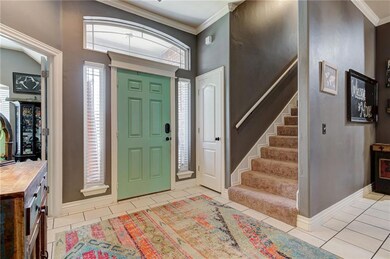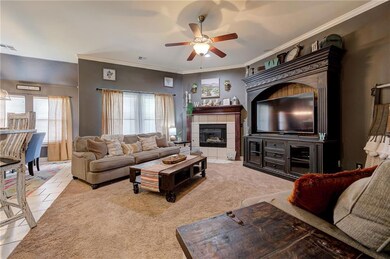
10216 SW 28th Cir Yukon, OK 73099
Westbury South NeighborhoodHighlights
- Traditional Architecture
- Whirlpool Bathtub
- Corner Lot
- Mustang Valley Elementary School Rated A
- Bonus Room
- Covered patio or porch
About This Home
As of September 2022Beautiful Yukon home located in a gated community with 4 bedrooms, a bonus room, and in Mustang School District. HOA features a community pool and playground. Amazing curb appeal, well-maintained landscaping with a covered porch and three-car garage. Open floor plan with designer paint and painted woodwork throughout. Spacious living room with a gas log fireplace, recessed lighting and ceiling fan. Kitchen-dining combo with modern fixtures, eat-in bar, granite countertops, cherry wood cabinetry, and ample counter space. Tray ceilings in the master suite with dual sinks, whirlpool tub, and walk-in shower. Massive bonus room upstairs with tons of natural light. Covered patio in the backyard, perfect for BBQs and entertaining. Separate laundry room with tons of storage space. Great location, close to all major highways, shopping centers, schools, and more. Welcome home!
Home Details
Home Type
- Single Family
Est. Annual Taxes
- $4,214
Year Built
- Built in 2008
Lot Details
- 8,751 Sq Ft Lot
- Cul-De-Sac
- North Facing Home
- Wood Fence
- Corner Lot
- Sprinkler System
HOA Fees
- $35 Monthly HOA Fees
Parking
- 3 Car Attached Garage
- Garage Door Opener
- Driveway
Home Design
- Traditional Architecture
- Slab Foundation
- Brick Frame
- Composition Roof
- Stone
Interior Spaces
- 2,210 Sq Ft Home
- 1.5-Story Property
- Ceiling Fan
- Gas Log Fireplace
- Bonus Room
- Inside Utility
- Laundry Room
Kitchen
- Electric Oven
- Electric Range
- Free-Standing Range
- Microwave
- Dishwasher
- Wood Stained Kitchen Cabinets
- Disposal
Flooring
- Carpet
- Tile
Bedrooms and Bathrooms
- 4 Bedrooms
- 2 Full Bathrooms
- Whirlpool Bathtub
Home Security
- Home Security System
- Fire and Smoke Detector
Outdoor Features
- Covered patio or porch
Schools
- Mustang Valley Elementary School
- Mustang North Middle School
- Mustang High School
Utilities
- Central Heating and Cooling System
- Water Heater
- Septic Tank
- Cable TV Available
Community Details
- Association fees include gated entry, maintenance common areas, pool
- Mandatory home owners association
Listing and Financial Details
- Legal Lot and Block 11 / 2
Ownership History
Purchase Details
Home Financials for this Owner
Home Financials are based on the most recent Mortgage that was taken out on this home.Purchase Details
Home Financials for this Owner
Home Financials are based on the most recent Mortgage that was taken out on this home.Purchase Details
Home Financials for this Owner
Home Financials are based on the most recent Mortgage that was taken out on this home.Purchase Details
Purchase Details
Home Financials for this Owner
Home Financials are based on the most recent Mortgage that was taken out on this home.Similar Homes in Yukon, OK
Home Values in the Area
Average Home Value in this Area
Purchase History
| Date | Type | Sale Price | Title Company |
|---|---|---|---|
| Warranty Deed | $315,000 | First American Title | |
| Quit Claim Deed | -- | Servicelink | |
| Warranty Deed | $207,500 | First American Title | |
| Warranty Deed | -- | None Available | |
| Special Warranty Deed | $150,750 | None Available |
Mortgage History
| Date | Status | Loan Amount | Loan Type |
|---|---|---|---|
| Open | $315,000 | VA | |
| Previous Owner | $29,000 | Credit Line Revolving | |
| Previous Owner | $207,934 | VA | |
| Previous Owner | $214,347 | VA | |
| Previous Owner | $158,023 | New Conventional | |
| Previous Owner | $1,655,952 | New Conventional | |
| Previous Owner | $161,600 | Small Business Administration |
Property History
| Date | Event | Price | Change | Sq Ft Price |
|---|---|---|---|---|
| 09/15/2022 09/15/22 | Sold | $315,000 | -0.8% | $143 / Sq Ft |
| 08/12/2022 08/12/22 | Pending | -- | -- | -- |
| 08/08/2022 08/08/22 | Price Changed | $317,500 | -0.8% | $144 / Sq Ft |
| 07/29/2022 07/29/22 | Price Changed | $320,000 | -1.5% | $145 / Sq Ft |
| 07/14/2022 07/14/22 | For Sale | $325,000 | +56.6% | $147 / Sq Ft |
| 12/19/2018 12/19/18 | Sold | $207,500 | -0.2% | $94 / Sq Ft |
| 11/21/2018 11/21/18 | Pending | -- | -- | -- |
| 11/12/2018 11/12/18 | For Sale | $207,900 | 0.0% | $94 / Sq Ft |
| 11/04/2015 11/04/15 | Rented | $1,795 | -7.7% | -- |
| 11/04/2015 11/04/15 | Under Contract | -- | -- | -- |
| 08/31/2015 08/31/15 | For Rent | $1,945 | -- | -- |
Tax History Compared to Growth
Tax History
| Year | Tax Paid | Tax Assessment Tax Assessment Total Assessment is a certain percentage of the fair market value that is determined by local assessors to be the total taxable value of land and additions on the property. | Land | Improvement |
|---|---|---|---|---|
| 2024 | $4,214 | $37,591 | $4,680 | $32,911 |
| 2023 | $4,214 | $37,220 | $4,680 | $32,540 |
| 2022 | $3,197 | $27,814 | $4,200 | $23,614 |
| 2021 | $3,033 | $26,489 | $4,200 | $22,289 |
| 2020 | $3,214 | $27,781 | $4,200 | $23,581 |
| 2019 | $3,241 | $28,040 | $4,200 | $23,840 |
| 2018 | $3,084 | $26,199 | $4,200 | $21,999 |
| 2017 | $3,044 | $26,199 | $4,200 | $21,999 |
| 2016 | $3,051 | $26,618 | $4,200 | $22,418 |
| 2015 | -- | $25,077 | $4,200 | $20,877 |
| 2014 | -- | $25,958 | $4,260 | $21,698 |
Agents Affiliated with this Home
-

Seller's Agent in 2022
Kacie Kinney
Keller Williams-Yukon
(405) 265-9737
18 in this area
273 Total Sales
-

Buyer's Agent in 2022
GREG Yakish
Stellar Realty
(801) 726-4730
3 in this area
129 Total Sales
-

Seller's Agent in 2018
Linda Schilz
Linsch Realty LLC
(972) 732-1589
167 Total Sales
-
R
Seller's Agent in 2015
Richard Glenn
HomeRiver Group
-
J
Buyer's Agent in 2015
Joshua Daniels
Linsch Realty LLC
Map
Source: MLSOK
MLS Number: 1019721
APN: 090111421
- 2825 Busheywood Dr
- 2828 Ryder Dr
- 2808 Ryder Dr
- 2716 Busheywood Dr
- 10101 SW 27th St
- 2525 Tracy’s Manor
- 2533 Tracy’s Manor
- 2537 Tracy’s Manor
- 2601 Tracy’s Manor
- 10109 SW 25th Ct
- 2608 Kathleens Crossing
- 2604 Kathleens Crossing
- 2600 Kathleens Crossing
- 2405 Crystal Creek Dr
- 2516 Kathleens Crossing
- 2512 Kathleens Crossing
- 3317 Open Prairie Trail
- 2508 Kathleens Crossing
- 2504 Kathleens Crossing
- 2500 Kathleens Crossing
