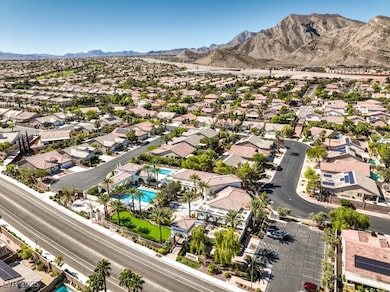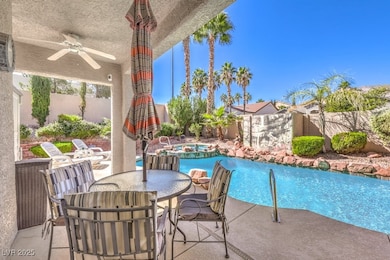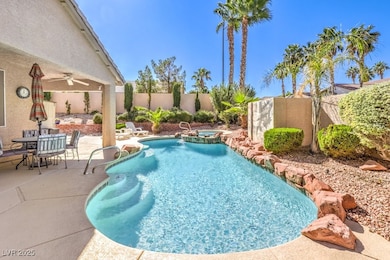10217 Crystal Cloud Ave Las Vegas, NV 89129
Lone Mountain NeighborhoodEstimated payment $3,941/month
Highlights
- Fitness Center
- Gated Community
- Clubhouse
- Solar Heated Pool and Spa
- Mountain View
- Corner Lot
About This Home
**POOL & SPA**3 CAR GARAGE**PREMIER CORNER LOT**COMMUNITY AMENITIES**WELCOME TO A BEST IN CLASS NW HOME w/ THIS IMPECCABLY MAINTAINED 1 STORY SITUATED PERFECTLY ATOP THE VALLEY'S ELEVATED WEST SIDE IN THIS POPULAR GATED, ALL SINGLE STORY COMMUNITY OF SHADOW HILLS*EXCELLENT CURB APPEAL GREETS YOU AS YOU PASS THROUGH A GATED ENTRANCE TO THIS SOUGHT-AFTER FLOOR PLAN, HOST TO A VERSATILE LAYOUT, INTENDED FOR ENTERTAINING & LARGE GATHERINGS*FORMAL LIVING SPACES & A SEPARATE FAMILY ROOM ARE PART OF A MODEL FEATURING THE PERFECT BLEND OF LUXURY & COMFORT T/O NEARLY 2,300sft OF LIVING SPACE ~ 3 BEDROOM + DEN/OFFICE & 3 CAR GARAGE*EXPERIENCE IDEAL INDOOR/OUTDOOR LIVING MADE POSSIBLE BY A PERFECTLY DESIGNED DREAM BACKYARD HAVEN FEATURING LUSH LANDSCAPING, COVERED PATIO, POOL & SPA, & GORGEOUS MOUNTAIN VIEWS*INCOMPRABLE PROXIMITY TO THE RESIDENT ONLY COMMUNITY CLUBHOUSE OFFERING POOLS, FITNESS CENTER, RECREATION AREAS & MORE!*CONVENIENT ACCESS TO MAJOR TRANSITS, PARKS, SHOPPING, DINING ETC.
Home Details
Home Type
- Single Family
Est. Annual Taxes
- $3,169
Year Built
- Built in 2000
Lot Details
- 9,148 Sq Ft Lot
- North Facing Home
- Back Yard Fenced
- Block Wall Fence
- Drip System Landscaping
- Corner Lot
HOA Fees
Parking
- 3 Car Garage
- Parking Storage or Cabinetry
- Garage Door Opener
- Guest Parking
Home Design
- Pitched Roof
- Tile Roof
Interior Spaces
- 2,276 Sq Ft Home
- 1-Story Property
- Ceiling Fan
- Gas Fireplace
- Double Pane Windows
- Blinds
- Solar Screens
- Family Room with Fireplace
- Mountain Views
- Security System Owned
Kitchen
- Built-In Gas Oven
- Gas Cooktop
- Microwave
- Dishwasher
- Disposal
Flooring
- Carpet
- Tile
Bedrooms and Bathrooms
- 3 Bedrooms
Laundry
- Laundry Room
- Laundry on main level
- Dryer
- Washer
- Sink Near Laundry
- Laundry Cabinets
Eco-Friendly Details
- Energy-Efficient Windows
- Sprinklers on Timer
Pool
- Solar Heated Pool and Spa
- Solar Heated In Ground Pool
Outdoor Features
- Covered Patio or Porch
- Built-In Barbecue
Schools
- Conners Elementary School
- Leavitt Justice Myron E Middle School
- Centennial High School
Utilities
- Central Heating and Cooling System
- Heating System Uses Gas
- Programmable Thermostat
- Cable TV Available
Community Details
Overview
- Association fees include management, ground maintenance, recreation facilities
- Shadow Hills Association, Phone Number (702) 737-8580
- Cheyenne Hualapai Subdivision
- The community has rules related to covenants, conditions, and restrictions
Amenities
- Clubhouse
- Recreation Room
Recreation
- Community Basketball Court
- Fitness Center
- Community Pool
- Community Spa
Security
- Controlled Access
- Gated Community
Map
Home Values in the Area
Average Home Value in this Area
Tax History
| Year | Tax Paid | Tax Assessment Tax Assessment Total Assessment is a certain percentage of the fair market value that is determined by local assessors to be the total taxable value of land and additions on the property. | Land | Improvement |
|---|---|---|---|---|
| 2025 | $3,169 | $148,666 | $42,350 | $106,316 |
| 2024 | $3,078 | $148,666 | $42,350 | $106,316 |
| 2023 | $3,078 | $144,975 | $44,800 | $100,175 |
| 2022 | $2,988 | $128,388 | $36,400 | $91,988 |
| 2021 | $2,901 | $119,902 | $32,550 | $87,352 |
| 2020 | $2,814 | $120,244 | $33,600 | $86,644 |
| 2019 | $2,732 | $112,273 | $26,950 | $85,323 |
| 2018 | $2,652 | $107,337 | $24,990 | $82,347 |
| 2017 | $3,422 | $106,597 | $23,520 | $83,077 |
| 2016 | $2,511 | $97,042 | $15,803 | $81,239 |
| 2015 | $2,506 | $84,175 | $11,025 | $73,150 |
| 2014 | $2,433 | $71,591 | $11,025 | $60,566 |
Property History
| Date | Event | Price | List to Sale | Price per Sq Ft |
|---|---|---|---|---|
| 10/10/2025 10/10/25 | For Sale | $674,900 | -- | $297 / Sq Ft |
Purchase History
| Date | Type | Sale Price | Title Company |
|---|---|---|---|
| Interfamily Deed Transfer | -- | First American Title Ins | |
| Bargain Sale Deed | $209,500 | Nevada Title Company | |
| Interfamily Deed Transfer | -- | Nevada Title Company |
Mortgage History
| Date | Status | Loan Amount | Loan Type |
|---|---|---|---|
| Open | $127,500 | No Value Available |
Source: Las Vegas REALTORS®
MLS Number: 2726128
APN: 137-12-813-030
- 3412 Crystal Tower St Unit 2
- 10300 Brighton Hill Ave
- 10405 Nutt Creek Ave
- 3513 Natural View St
- 3512 Natural View St
- 10409 Natural Springs Ave
- 10408 Natural Springs Ave
- 10401 Turning Leaf Ave
- 3528 Mountain Park St
- 3317 Autumn Veil St
- 10368 Sloping Hill Ave
- 10057 Bonterra Ave
- 10372 Pink Cloud Ct
- 10333 Marc Kahre Ave
- Marcia Plan at Parkside
- Mike Plan at Parkside
- Jan Plan at Parkside
- 10020 Villa Ridge Dr
- 3140 Darby Falls Dr
- 10134 Clark Wooldridge Ct Unit 8
- 3240 Ridgecliff St
- 3224 Bishop Pine St
- 3357 Blodwen St
- 3333 Blodwen St
- 10372 Turning Leaf Ave
- 3450 N Hualapai Way
- 3421 Sun Rhythm St
- 3320 Blodwen St
- 3540 N Hualapai Way
- 10125 James Harbin Ave Unit 8
- 10513 Sun Palace Ct
- 10516 Table Lands Ct
- 3805 Ormond Beach St Unit 203
- 3448 Balanced Rock St
- 10437 Coyote Cub Ave
- 10637 Nevada Falls Ave
- 10437 Chandra Ave
- 10637 Chestnut Timber Ct
- 3815 Juno Beach St Unit 203
- 10633 Camel Rock Ct







