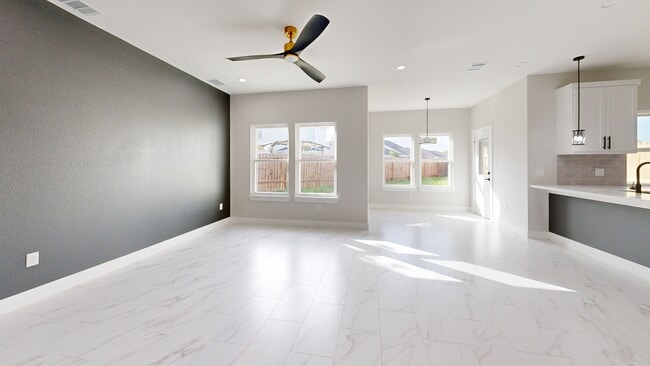
10219 Carmencita Way Houston, TX 77075
Southbelt-Ellington NeighborhoodEstimated payment $1,779/month
Highlights
- Very Popular Property
- New Construction
- 1 Fireplace
- Laura Welch Bush Elementary School Rated 9+
- Traditional Architecture
- High Ceiling
About This Home
Welcome to 8604 Viera Lane, a fantastic new construction in Houston's bustling greater Hobby Area. This home is all about modern comfort with a touch of elegance—perfect for anyone wanting a great place to call home.
Inside, you'll find roomy spaces with high ceilings that make everything feel open and airy. There are three bedrooms and two bathrooms designed with your comfort in mind. The in-house utility room adds extra convenience, and the fenced backyard is great for relaxing or entertaining friends.
Location-wise, you're in a great place. You're just a quick drive from the Sam Houston Tollway and I-45/the Gulf Freeway, making trips to Kemah, Seabrook, or downtown Houston super easy. There is no MUD or HOA. And it is zoned to Pasadena Independent School District.
This could be your next great adventure in Houston living!
Listing Agent
Compass RE Texas, LLC - The Heights License #0634044 Listed on: 09/11/2025

Home Details
Home Type
- Single Family
Est. Annual Taxes
- $1,230
Year Built
- Built in 2024 | New Construction
Lot Details
- 3,638 Sq Ft Lot
- Back Yard Fenced
Parking
- 2 Car Attached Garage
Home Design
- Traditional Architecture
- Brick Exterior Construction
- Slab Foundation
- Composition Roof
- Cement Siding
Interior Spaces
- 1,617 Sq Ft Home
- 2-Story Property
- High Ceiling
- Ceiling Fan
- 1 Fireplace
- Family Room Off Kitchen
- Living Room
- Combination Kitchen and Dining Room
- Utility Room
- Gas Dryer Hookup
- Fire and Smoke Detector
Kitchen
- Gas Oven
- Gas Range
- Dishwasher
- Kitchen Island
- Quartz Countertops
- Disposal
Flooring
- Carpet
- Tile
Bedrooms and Bathrooms
- 3 Bedrooms
- 2 Full Bathrooms
- Bathtub with Shower
Eco-Friendly Details
- Energy-Efficient Windows with Low Emissivity
- Energy-Efficient Insulation
- Energy-Efficient Thermostat
Outdoor Features
- Rear Porch
Schools
- Bush Elementary School
- Morris Middle School
- Dobie High School
Utilities
- Central Heating and Cooling System
- Heating System Uses Gas
- Programmable Thermostat
Community Details
- Built by Homes Construction Inc
- Las Terrazas 02 Subdivision
Map
Home Values in the Area
Average Home Value in this Area
Tax History
| Year | Tax Paid | Tax Assessment Tax Assessment Total Assessment is a certain percentage of the fair market value that is determined by local assessors to be the total taxable value of land and additions on the property. | Land | Improvement |
|---|---|---|---|---|
| 2025 | $1,277 | $118,552 | $50,932 | $67,620 |
| 2024 | $1,277 | $50,932 | $50,932 | -- |
| 2023 | $1,191 | $50,932 | $50,932 | $0 |
| 2022 | $1,043 | $40,746 | $40,746 | $0 |
| 2021 | $821 | $30,559 | $30,559 | $0 |
| 2020 | $838 | $30,559 | $30,559 | $0 |
| 2019 | $813 | $28,213 | $28,213 | $0 |
| 2018 | $167 | $11,900 | $11,900 | $0 |
| 2017 | $328 | $15,925 | $15,925 | $0 |
| 2016 | $328 | $11,900 | $11,900 | $0 |
| 2015 | $446 | $15,925 | $15,925 | $0 |
| 2014 | $446 | $15,925 | $15,925 | $0 |
Property History
| Date | Event | Price | List to Sale | Price per Sq Ft |
|---|---|---|---|---|
| 09/21/2025 09/21/25 | Price Changed | $314,900 | -1.6% | $195 / Sq Ft |
| 09/11/2025 09/11/25 | For Sale | $319,900 | -- | $198 / Sq Ft |
About the Listing Agent

With over a decade in the real estate industry, Jonathan Williamson has been a dynamic force in buying, selling, and managing properties. Since becoming a licensed agent in 2013, he has completed over 300 transactions, showcasing an unparalleled commitment to his clients and excellence in service.
Jonathan began his career in real estate as an investor and has personally acquired and sold tens of millions of dollars worth of real estate; a boast few realtors can make. He has experience
Jonathan's Other Listings
Source: Houston Association of REALTORS®
MLS Number: 23991548
APN: 1289560010009
- 8614 Viera Ln
- 10218 Carmencita Way
- 10206 Ravenwood View Ln
- 8706 Rainesville Ln
- 10419 Bentondale Ln
- 6711 Forbes Run Dr
- 10307 Collin Park
- 8417 Folkstone Ln
- 8412 Peekskill Ln
- 8428 Swiftwater Ln
- 8410 Saylynn Ln
- 8405 Folkstone Ln
- 001 Fuqua St
- 8612 Fuqua St
- 10223 Belcamp Ct
- 0 Tavenor Ln Unit 8703277
- 8423 Holiday Ln
- 8318 Swiftwater Ln
- 8310 Swiftwater Ln
- 8420 Fuqua St
- 10212 Carmencita Way
- 10208 Jessalyn Ln
- 10095 Serrano Park Dr
- 10415 Collin Park
- 10402 Kinsdale Crossing Ln
- 8919 Summerset Meadow Ct
- 9027 Fuqua Ridge Ln
- 9903 Raul Hector
- 9203 Split Ridge Ln
- 9246 Wolcott Park Ln
- 8443 Gulfwood Ln
- 9250 Blackhawk Blvd
- 8231 Garden Parks Dr
- 9150 Blackhawk Blvd
- 10834 Cayman Mist Dr Unit 3
- 10943 Bradford Way Dr
- 10950 Linden Gate Dr
- 10092 Serrano Park Dr
- 11022 Bradford Way Dr
- 9602 Valeca Dr





