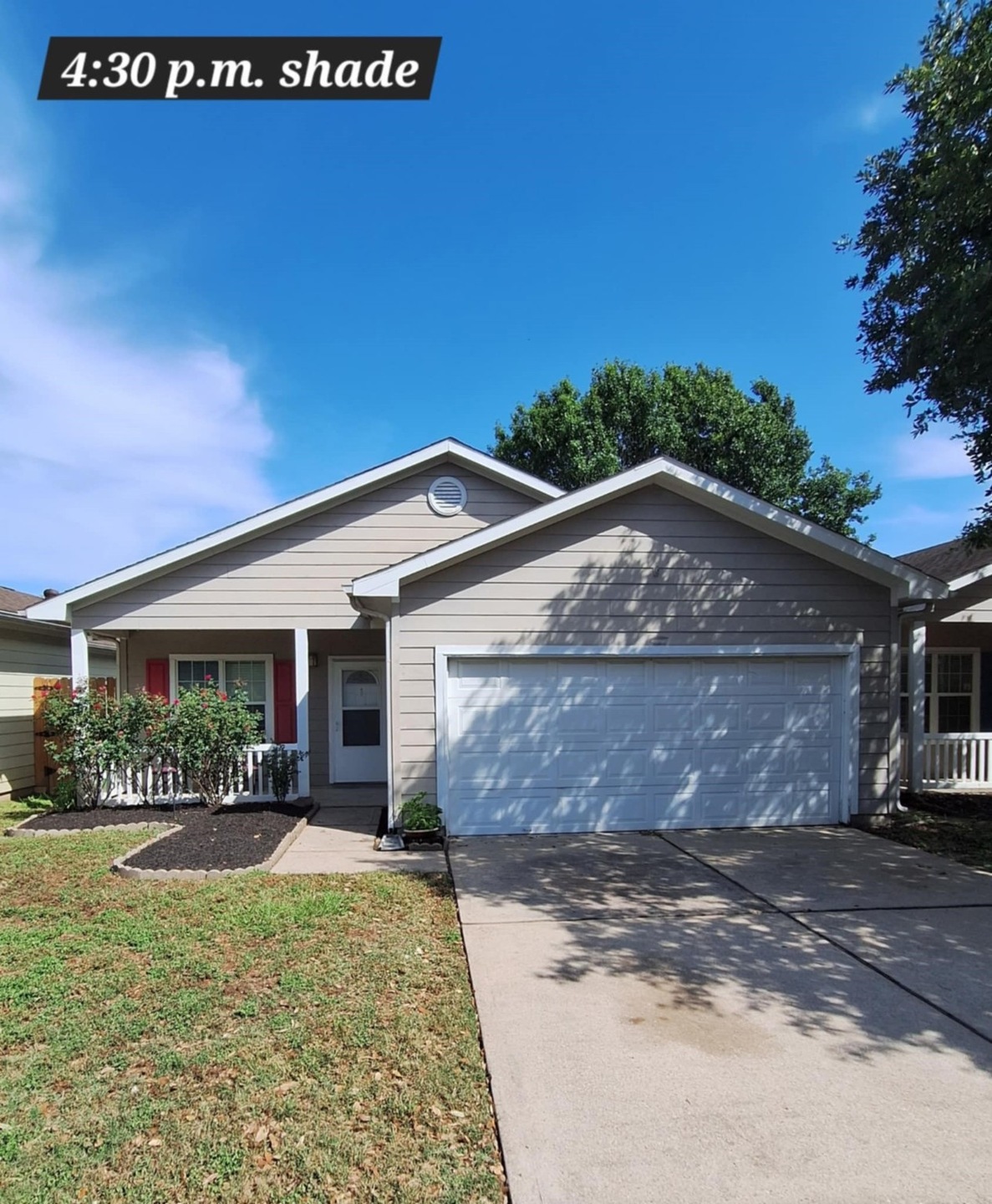
10219 Cinnaberry Ln Tomball, TX 77375
Hufsmith NeighborhoodEstimated payment $1,552/month
Highlights
- Deck
- High Ceiling
- Breakfast Room
- Traditional Architecture
- Community Pool
- Rear Porch
About This Home
Here Is The Home You Have Been Looking For. Located In The Desired Klein ISD In The Hwy 99 & FM 2920 area. Nice 3 Bedroom 2 Bath Home That Has Been Freshly Pained and New Carpet. Kitchen Has a Good Amount Of Counter Space, An Island And Is Open To The Dining Room And Family Room. Refrigerator Stays With Home. Primary Bedroom Will Accommodate Large Furniture, Has A Large Walk In Closet. Primary Bath Has Double Sinks, Soaking Tub And A Separate Shower. The Other 2 Bedrooms Are A Good Size With Ceiling Fans and Large Closets. Large Laundry Room with A Utility Closet. Washer And Dryer Stays With The Home. Back Has A Large Deck For Relaxing Or Entertaining AND It Is Positioned Out Of The Afternoon Sun. Back Yard Fence Has Been Recently Replaced.
Home Details
Home Type
- Single Family
Est. Annual Taxes
- $3,156
Year Built
- Built in 2005
Lot Details
- 4,400 Sq Ft Lot
- Back Yard Fenced
HOA Fees
- $42 Monthly HOA Fees
Parking
- 2 Car Attached Garage
Home Design
- Traditional Architecture
- Brick Exterior Construction
- Slab Foundation
- Composition Roof
- Wood Siding
Interior Spaces
- 1,515 Sq Ft Home
- 1-Story Property
- High Ceiling
- Ceiling Fan
- Family Room
- Living Room
- Breakfast Room
- Utility Room
Kitchen
- Electric Oven
- Electric Range
- Free-Standing Range
- Dishwasher
- Kitchen Island
- Laminate Countertops
- Disposal
Flooring
- Carpet
- Tile
Bedrooms and Bathrooms
- 3 Bedrooms
- 2 Full Bathrooms
- Double Vanity
- Bathtub with Shower
- Separate Shower
Laundry
- Dryer
- Washer
Outdoor Features
- Deck
- Patio
- Rear Porch
Schools
- Bernshausen Elementary School
- Ulrich Intermediate School
- Klein Cain High School
Utilities
- Central Heating and Cooling System
Community Details
Overview
- Association fees include ground maintenance, recreation facilities
- Rise Association Mgmt Group Association, Phone Number (713) 936-9200
- Sugarberry Place Ph 02 Subdivision
Recreation
- Community Playground
- Community Pool
Map
Home Values in the Area
Average Home Value in this Area
Tax History
| Year | Tax Paid | Tax Assessment Tax Assessment Total Assessment is a certain percentage of the fair market value that is determined by local assessors to be the total taxable value of land and additions on the property. | Land | Improvement |
|---|---|---|---|---|
| 2024 | $66 | $222,754 | $35,200 | $187,554 |
| 2023 | $66 | $239,570 | $35,200 | $204,370 |
| 2022 | $2,800 | $204,026 | $35,200 | $168,826 |
| 2021 | $2,711 | $158,540 | $35,200 | $123,340 |
| 2020 | $2,574 | $145,959 | $35,200 | $110,759 |
| 2019 | $2,437 | $139,823 | $17,600 | $122,223 |
| 2018 | $166 | $123,471 | $17,600 | $105,871 |
| 2017 | $2,018 | $123,471 | $17,600 | $105,871 |
| 2016 | $1,834 | $115,905 | $17,600 | $98,305 |
| 2015 | $972 | $109,737 | $17,600 | $92,137 |
| 2014 | $972 | $67,000 | $12,320 | $54,680 |
Property History
| Date | Event | Price | Change | Sq Ft Price |
|---|---|---|---|---|
| 08/03/2025 08/03/25 | Pending | -- | -- | -- |
| 05/18/2025 05/18/25 | For Sale | $235,000 | -- | $155 / Sq Ft |
Purchase History
| Date | Type | Sale Price | Title Company |
|---|---|---|---|
| Special Warranty Deed | -- | Great American Title | |
| Special Warranty Deed | -- | Great American Title | |
| Vendors Lien | -- | American Title Company | |
| Vendors Lien | -- | None Available | |
| Trustee Deed | $88,696 | None Available | |
| Vendors Lien | -- | Texas American Title Company |
Mortgage History
| Date | Status | Loan Amount | Loan Type |
|---|---|---|---|
| Previous Owner | $47,250 | New Conventional | |
| Previous Owner | $82,400 | Purchase Money Mortgage | |
| Previous Owner | $102,000 | Fannie Mae Freddie Mac | |
| Previous Owner | $25,500 | Stand Alone Second |
Similar Homes in Tomball, TX
Source: Houston Association of REALTORS®
MLS Number: 34036579
APN: 1217730080003
- 10215 Cinnaberry Ln
- 21214 Peachvine Ln
- 21311 Berry Ridge Ln
- 21019 Sweet Blossom Ln
- 21402 Berry Ridge Ln
- 10003 Sweetnectar Ln
- 10222 Berrypatch Ln
- 21206 Berry Vine St
- 21430 Cherry Canyon Ln
- 21434 Sweet Grass Ln
- 10106 Berrypatch Ln
- 10006 Summerberry Ln
- 9935 Kirkstone Terrace Dr
- 9919 Kirkstone Terrace Dr
- 21402 Sugarbloom Ln
- 10931 Gallant Flag Dr
- 10315 Silver Shield Way
- 11014 Sir Alex Dr
- 20814 Silver Lance Dr
- 20903 Silver Lance Dr






