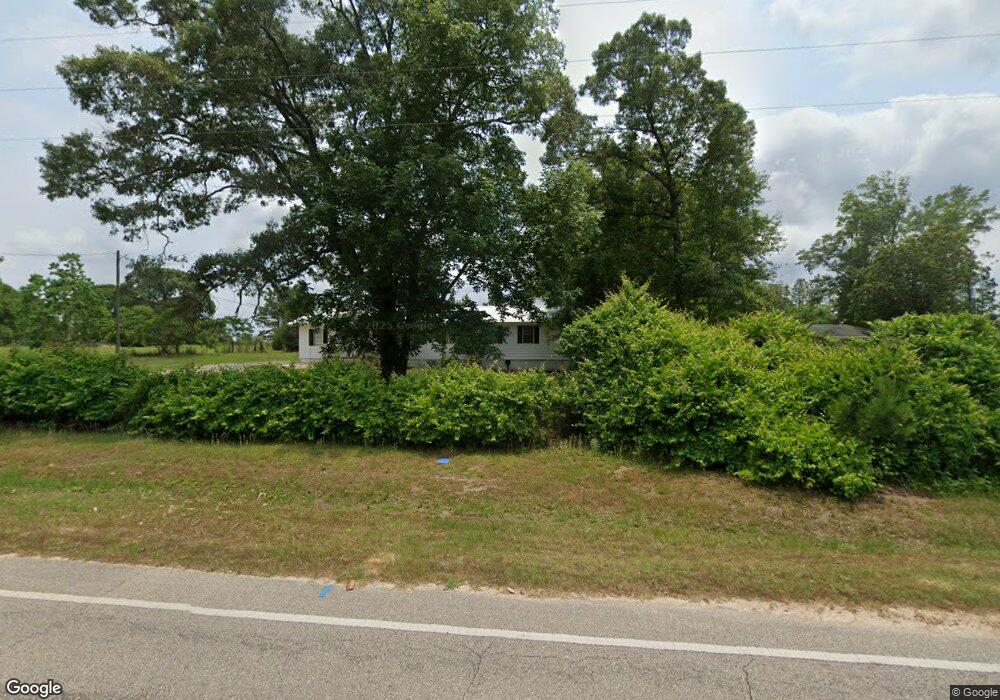10219 Gulfcrest Rd Chunchula, AL 36521
4
Beds
2
Baths
1,826
Sq Ft
21,780
Sq Ft
About This Home
This home is located at 10219 Gulfcrest Rd, Chunchula, AL 36521. 10219 Gulfcrest Rd is a home located in Mobile County with nearby schools including McDavid-Jones Elementary School, Lott Middle School, and Citronelle High School.
Create a Home Valuation Report for This Property
The Home Valuation Report is an in-depth analysis detailing your home's value as well as a comparison with similar homes in the area
Map
Nearby Homes
- 0 Chunchula Landfill Rd
- 0 U S 45
- 10051 Sweetwater Dr N
- 0 Lott Rd Unit 7311318
- 8380 S Shore Dr
- 11375 Spring Lake Rd E
- 8355 Jessica Ln
- 16880 U S 45
- 11700 Earl Booth Road Extension
- 8360 Woodland Ct
- 9962 Brandy Ct
- 10645 Dogwood Dr
- 0 Wilson Dr Unit 7179706
- 10936 Brighton Dr W
- 10926 Brighton Dr W
- 10916 Brighton Dr W
- 0 Dogwood Dr Unit 7179557
- 0 Chunchula-Georgetown Rd Unit 7532506
- 10715 Bayleaf Dr
- 12240 Mason Ferry Rd
- 10338 Gulfcrest Rd
- 10359 Gulfcrest Rd
- 10525 Gulfcrest Rd
- 10586 Gulfcrest Rd
- 10615 Gulfcrest Rd
- 10650 Gulfcrest Rd
- 10680 Gulfcrest Rd
- 1 Gulfcrest Rd
- 10226 Gulfcrest Rd
- 10235 Gulfcrest Rd
- 10795 Gulfcrest Rd
- 10085A Gulfcrest Rd
- 10663 Sand Ridge Rd
- 10176 Gulfcrest Rd
- 10186 Gulfcrest Rd
- 10675 Sand Ridge Rd
- 10045 Sand Ridge Rd
- 10315 Gulfcrest Rd
- 10315 Gulfcrest Rd
- 10801 Sand Ridge Rd
Your Personal Tour Guide
Ask me questions while you tour the home.
