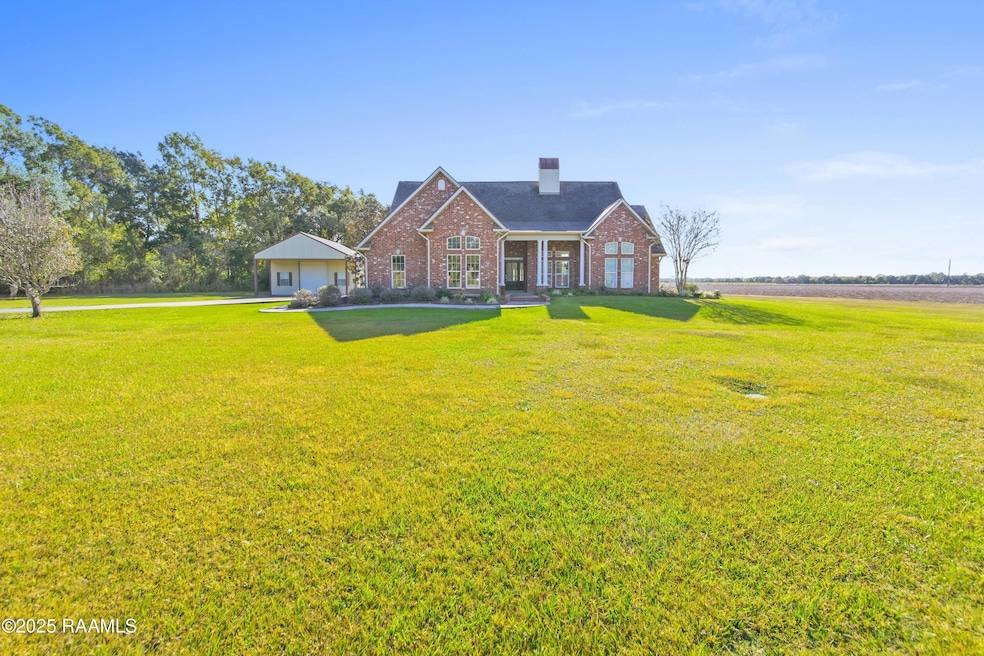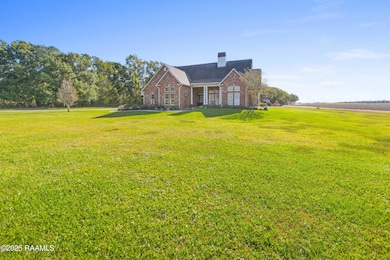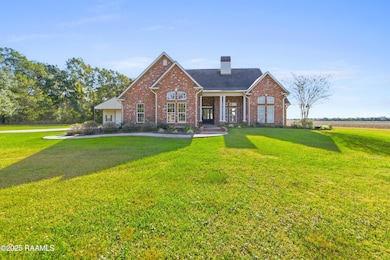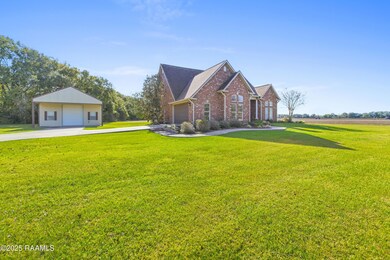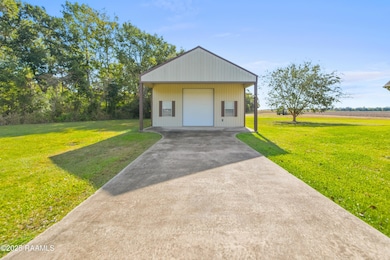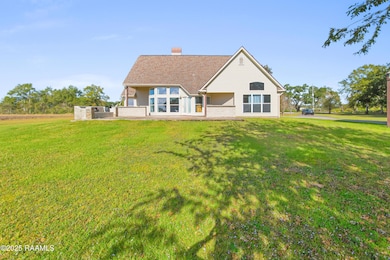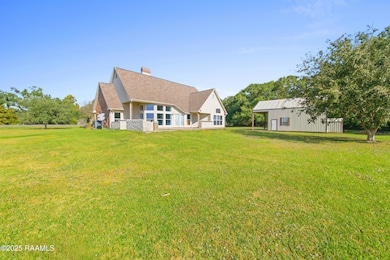10219 Jefferson Island Rd New Iberia, LA 70560
Estimated payment $1,851/month
Highlights
- Vaulted Ceiling
- French Architecture
- Separate Outdoor Workshop
- Delcambre Elementary School Rated A-
- Granite Countertops
- 2 Car Attached Garage
About This Home
Enjoy peaceful country living surrounded by natural beauty--right across from the iconic Rip Van Winkle Gardens. This well-maintained 3 bedroom, 2 bath home offers a thoughtful split floor plan and the kind of features that make everyday living feel special.Step inside to a spacious primary suite complete with dual walk-in closets and a relaxing whirlpool tub. The heart of the home is enhanced by a double-sided fireplace, creating a cozy connection between the den and dining area. The kitchen features granite countertops, and the house has an open airy feel to it.Large windows flood the home with natural light and provide beautiful views of the surroundings. Enjoy direct access to the rear patio from the primary bedroom, kitchen, den, and bedroom two--perfect for outdoor entertaining or quiet mornings with coffee.Need workspace or extra storage? You'll love the 30 x 30 workshop with a 12' door, complete with a garage door opener and easy slab driveway access. The home is fully generator wired, and underground drainage has already been installed for peace of mind.This property blends comfort, charm, and functionality in a one-of-a-kind setting. Come see what country living can truly feel like!
Home Details
Home Type
- Single Family
Est. Annual Taxes
- $1,616
Year Built
- Built in 2006
Lot Details
- 1.04 Acre Lot
- Lot Dimensions are 232.60 x 217.74 x 219.33 x 187
- Property fronts a highway
- Level Lot
Parking
- 2 Car Attached Garage
- Open Parking
Home Design
- French Architecture
- Brick Exterior Construction
- Slab Foundation
- Vinyl Siding
Interior Spaces
- 1,675 Sq Ft Home
- 1-Story Property
- Crown Molding
- Vaulted Ceiling
- Double Sided Fireplace
- Wood Burning Fireplace
- Double Pane Windows
- Window Treatments
- Tile Flooring
- Washer and Electric Dryer Hookup
Kitchen
- Stove
- Dishwasher
- Granite Countertops
Bedrooms and Bathrooms
- 3 Bedrooms
- 2 Full Bathrooms
- Soaking Tub
Outdoor Features
- Open Patio
- Exterior Lighting
- Separate Outdoor Workshop
Schools
- Delcambre Middle School
- Delcambre High School
Utilities
- Central Heating and Cooling System
- Septic Tank
Map
Home Values in the Area
Average Home Value in this Area
Tax History
| Year | Tax Paid | Tax Assessment Tax Assessment Total Assessment is a certain percentage of the fair market value that is determined by local assessors to be the total taxable value of land and additions on the property. | Land | Improvement |
|---|---|---|---|---|
| 2024 | $1,616 | $19,838 | $1,631 | $18,207 |
| 2023 | $1,634 | $19,566 | $1,359 | $18,207 |
| 2022 | $1,610 | $19,566 | $1,359 | $18,207 |
| 2021 | $1,611 | $19,566 | $1,359 | $18,207 |
| 2020 | $993 | $19,566 | $0 | $0 |
| 2017 | $944 | $19,747 | $1,540 | $18,207 |
| 2016 | $924 | $19,747 | $1,540 | $18,207 |
| 2014 | $1,370 | $17,991 | $1,404 | $16,587 |
Property History
| Date | Event | Price | List to Sale | Price per Sq Ft | Prior Sale |
|---|---|---|---|---|---|
| 11/19/2025 11/19/25 | For Sale | $324,900 | +22.6% | $194 / Sq Ft | |
| 02/19/2016 02/19/16 | Sold | -- | -- | -- | View Prior Sale |
| 12/31/2015 12/31/15 | Pending | -- | -- | -- | |
| 12/23/2015 12/23/15 | For Sale | $265,000 | -- | $158 / Sq Ft |
Source: REALTOR® Association of Acadiana
MLS Number: 2500005681
APN: 0103354980
- 7705 Lakewood
- 205 & 211 N President St
- 218 N Richard St
- 4014 Rue Martine
- 206 N Fernand St
- Tbd W Laodis St
- 12210 Lake Breeze Dr
- Tbd Isadore St Unit Lot 12
- Tbd Isadore St Unit Lot 11
- Tbd Isadore St Unit Lot 13
- Tbd Veterans Memorial Dr
- 811 W Viator St
- 14337 Saint Elmo Rd
- 2033 Isadore Rd
- 11012 Wilmer Rd
- 7815 Louisiana 14
- 8301 Coteau Rd Unit 2
- Tbd Louisiana 339
- 0 Huey P Rd
- 12001 La Hwy 339
- 501 N Kibbe St
- 7700 Lee Station Rd
- 1317 Creighton Broussard Rd
- 210 St Fazzio St
- 2800 Rodeo Rd
- 2790 Rodeo Rd
- 101 Ridley Ln
- 119 Ridley Ln
- 113 Ridley Ln
- 135 Ridley Ln
- 2790 Rodeo Rd
- 4400 Chemin Metairie Pkwy
- 206 Caillou Grove Rd
- 120 Sugar Crest Dr
- 1007 Baker Hughes Rd
- 205 Caillou Grove Rd
- 2809 S Curtis Dr
- 201 Prague Ave
- 106 Foster Grove Dr
- 110 Foster Grove Dr
