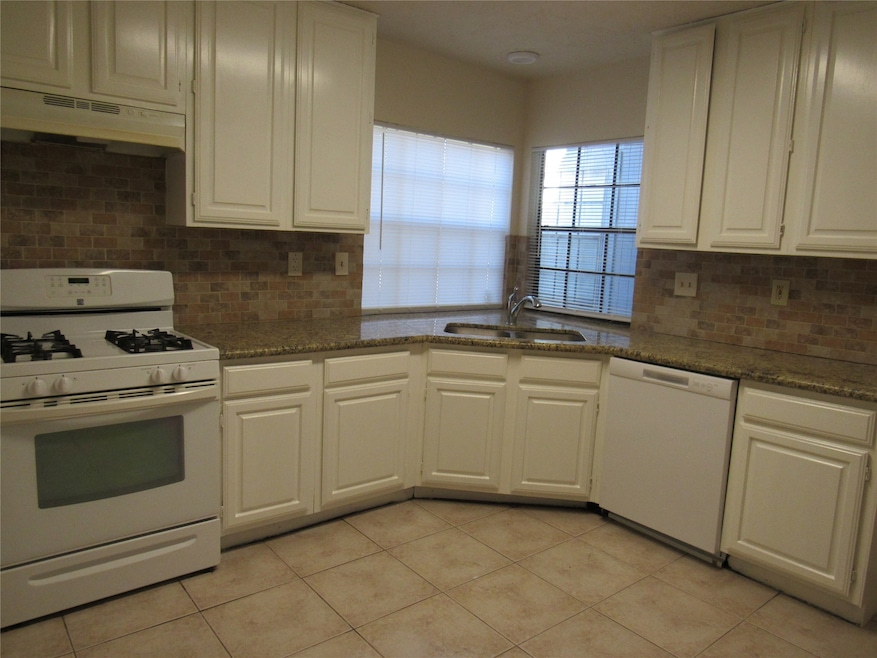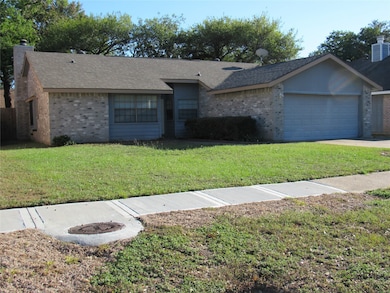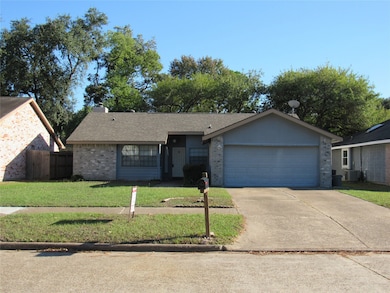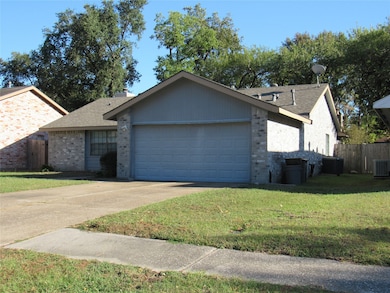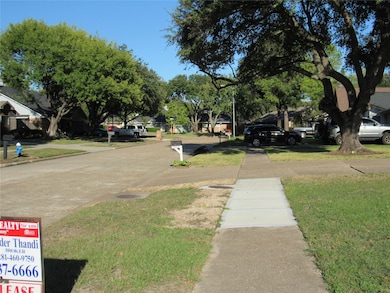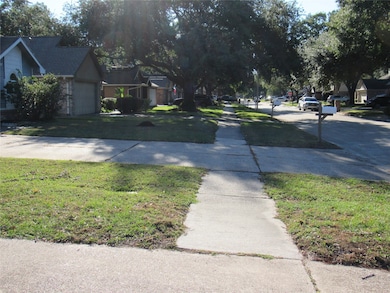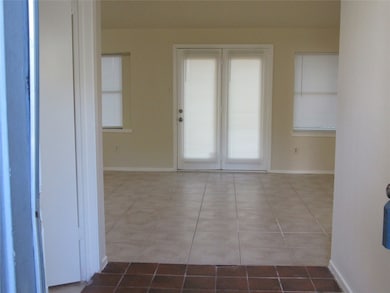10219 Prospect Hill Dr Houston, TX 77064
Highlights
- Tennis Courts
- Clubhouse
- Contemporary Architecture
- Cook Middle School Rated A-
- Deck
- High Ceiling
About This Home
Vacant! Ready to move in. Beautiful, updated, & spacious one-story 3-2-2 house in prestigious Winchester Country subdivision. C-tiled floors, window blinds, & lighted fans throughout the house. Light & Bright. Spacious Kitchen w/windows, double-door pantry, granite counters, gas range, dishwasher, double deep sinks, & disposal. It opens to the In-house utility room on one side and to the living/dining room on the other. Huge living/dining room w/ WBFP, lighted fan, high ceilings, & lots of box windows. Mother-in-law designed house w/MBR on one side w/windows, a walk-in lighted closet, MBA w/vanity, toilet, & stand-up shower. Two other good-sized BRMS w/ their own closets are on the opposite side of the house. Utility room with gas, electric, & water hook-ups opens to oversized 2-car garage w/auto opener w/remotes, storage areas, shelves, & water heater, near Cyfair schools, colleges, hospitals, malls, B-8, Grand Pkwy, FM 1960, HY 6, 249, 290, IAH. All measurements are approximated.
Listing Agent
Careways Realty & Mgmt. Co. Inderjit S. Thandi License #0385433 Listed on: 11/05/2025
Home Details
Home Type
- Single Family
Est. Annual Taxes
- $4,751
Year Built
- Built in 1983
Lot Details
- 6,300 Sq Ft Lot
- Lot Dimensions are 53x119
- Back Yard Fenced
Parking
- 2 Car Attached Garage
- Oversized Parking
- Garage Door Opener
- Driveway
Home Design
- Contemporary Architecture
Interior Spaces
- 1,386 Sq Ft Home
- 1-Story Property
- Brick Wall or Ceiling
- High Ceiling
- Wood Burning Fireplace
- Window Treatments
- Entrance Foyer
- Family Room Off Kitchen
- Combination Dining and Living Room
- Utility Room
- Washer and Gas Dryer Hookup
- Tile Flooring
- Fire and Smoke Detector
Kitchen
- Butlers Pantry
- Gas Oven
- Gas Range
- Dishwasher
- Pots and Pans Drawers
- Disposal
Bedrooms and Bathrooms
- 3 Bedrooms
- 2 Full Bathrooms
- Single Vanity
- Bathtub with Shower
Outdoor Features
- Tennis Courts
- Deck
- Patio
Schools
- Bang Elementary School
- Cook Middle School
- Jersey Village High School
Utilities
- Central Heating and Cooling System
- Heating System Uses Gas
- No Utilities
- Cable TV Available
Listing and Financial Details
- Property Available on 11/5/25
- Long Term Lease
Community Details
Recreation
- Community Pool
Pet Policy
- Call for details about the types of pets allowed
- Pet Deposit Required
Additional Features
- Winchester Country Sec 02 Subdivision
- Clubhouse
Map
Source: Houston Association of REALTORS®
MLS Number: 90780327
APN: 1152000080017
- 10302 Wayward Wind Ln
- 10310 Sand Pass Ln
- 10214 Green Valley Ln
- 10511 Wayward Wind Ln
- 10127 Green Valley Ln
- 10319 Green Valley Ln
- 10111 Horseshoe Bend Dr
- 10070 Green Valley Ln
- 10007 Briarpark Trail Ln
- 10423 Trail Ridge Ct
- 10071 Ash Fork Dr
- 10402 Trading Post Dr
- 10039 Briarpark Trail Ln
- 10138 Bayou Manor Ln
- 9919 Pale Star Dr
- 10106 White Oak Trail Ln
- 10219 Trading Post Dr
- 10807 Oak Bayou Ln
- 10722 Trail Ridge Dr
- 10503 Ladybug Dr
- 10207 Horseshoe Bend Dr
- 9934 Totem Trail
- 9919 Villa Verde Dr
- 10131 Wayward Wind Ln
- 10007 Hickory Trail Ln
- 9506 Lost Eagle Dr
- 10011 Storm Meadow Dr
- 10102 White Oak Trail Ln
- 10502 Linecamp Dr
- 10807 Oak Bayou Ln
- 10011 Territory Ln
- 10815 Oak Bayou Ln
- 10219 Sable Trail Ln
- 10214 White Oak Trail Ln
- 10239 Sable Trail Ln
- 10901 Ranchstone Dr
- 10542 Waving Fields Dr
- 9303 Bent Spur Ln
- 10990 West Rd Unit 808
- 10990 West Rd Unit 203
