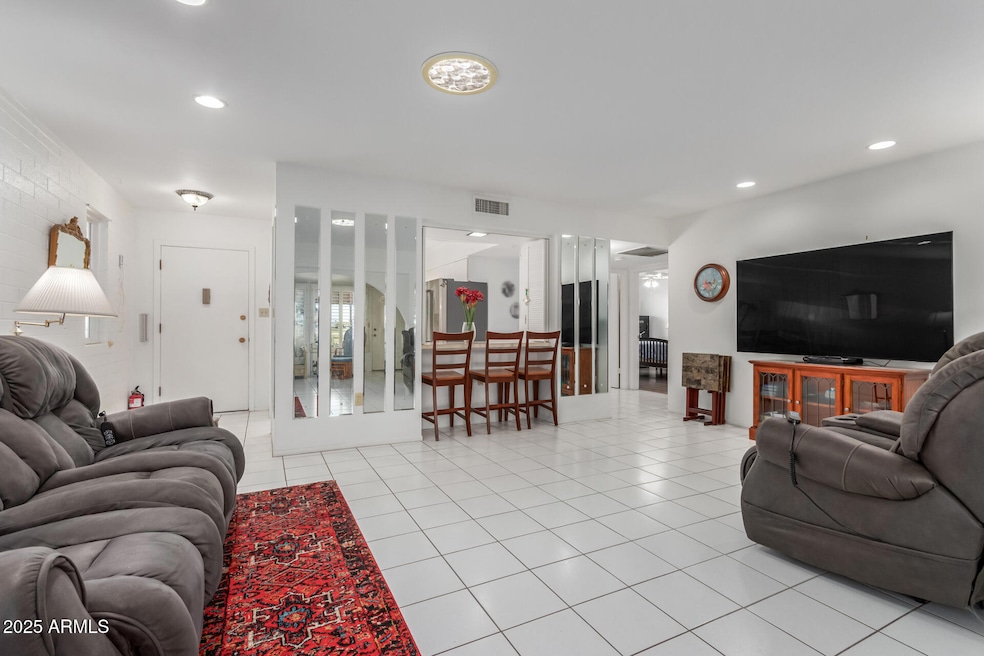
10219 W Snead Cir S Sun City, AZ 85351
Estimated payment $1,557/month
Highlights
- Popular Property
- Solar Power System
- Golf Cart Garage
- Golf Course Community
- Theater or Screening Room
- End Unit
About This Home
Beautifully kept 2BD/2BA 1,269 sqft golf-course home with leased solar in Sun City! Enjoy stunning double fairway and mountain views from the South Golf Course. Bright & open with tile flooring, spacious great room, and Arizona Room. Kitchen features new ZLINE appliances- including gas stove. Relax under the new patio awning and privacy wall perfect for enjoying Arizona sunsets. Some updates include leased solar, updated electrical panel, RO filter system, vinyl windows, Lennox gas HVAC (2018), roof (2016), and remodeled primary shower. Gated carport for added security. Located in a premier 55+ community with golf, pools, fitness, clubs, and more—this home is ready to enjoy!
Property Details
Home Type
- Multi-Family
Est. Annual Taxes
- $777
Year Built
- Built in 1962
Lot Details
- 218 Sq Ft Lot
- End Unit
- Grass Covered Lot
HOA Fees
- $315 Monthly HOA Fees
Home Design
- Patio Home
- Property Attached
- Composition Roof
- Block Exterior
Interior Spaces
- 1,269 Sq Ft Home
- 1-Story Property
- Ceiling Fan
- Double Pane Windows
- Vinyl Clad Windows
Kitchen
- Eat-In Kitchen
- Breakfast Bar
Flooring
- Laminate
- Tile
Bedrooms and Bathrooms
- 2 Bedrooms
- Bathroom Updated in 2023
- 2 Bathrooms
Parking
- 2 Open Parking Spaces
- 1 Carport Space
- Golf Cart Garage
Schools
- Adult Elementary And Middle School
- Adult High School
Utilities
- Central Air
- Heating System Uses Natural Gas
Additional Features
- Solar Power System
- Covered Patio or Porch
Listing and Financial Details
- Assessor Parcel Number 142-63-824
Community Details
Overview
- Association fees include ground maintenance, street maintenance
- Sunrise Cricle Association, Phone Number (623) 977-3068
- Built by Del Webb
- Sun City 4 Tract 2 25 & 33 38 Units A D Subdivision
Amenities
- Theater or Screening Room
- Recreation Room
Recreation
- Golf Course Community
- Tennis Courts
- Racquetball
- Community Spa
- Bike Trail
Map
Home Values in the Area
Average Home Value in this Area
Tax History
| Year | Tax Paid | Tax Assessment Tax Assessment Total Assessment is a certain percentage of the fair market value that is determined by local assessors to be the total taxable value of land and additions on the property. | Land | Improvement |
|---|---|---|---|---|
| 2025 | $777 | $9,441 | -- | -- |
| 2024 | $721 | $8,992 | -- | -- |
| 2023 | $721 | $16,720 | $3,340 | $13,380 |
| 2022 | $672 | $14,580 | $2,910 | $11,670 |
| 2021 | $758 | $13,120 | $2,620 | $10,500 |
| 2020 | $739 | $11,680 | $2,330 | $9,350 |
| 2019 | $740 | $10,030 | $2,000 | $8,030 |
| 2018 | $716 | $8,580 | $1,710 | $6,870 |
| 2017 | $695 | $7,910 | $1,580 | $6,330 |
| 2016 | $374 | $6,600 | $1,320 | $5,280 |
| 2015 | $613 | $6,680 | $1,330 | $5,350 |
Property History
| Date | Event | Price | Change | Sq Ft Price |
|---|---|---|---|---|
| 08/07/2025 08/07/25 | For Sale | $215,000 | -17.9% | $169 / Sq Ft |
| 06/17/2022 06/17/22 | Sold | $262,000 | -11.2% | $206 / Sq Ft |
| 05/18/2022 05/18/22 | Pending | -- | -- | -- |
| 04/07/2022 04/07/22 | For Sale | $295,000 | -- | $232 / Sq Ft |
Purchase History
| Date | Type | Sale Price | Title Company |
|---|---|---|---|
| Warranty Deed | $262,000 | Lawyers Title | |
| Warranty Deed | $80,000 | First American Title Ins Co |
Mortgage History
| Date | Status | Loan Amount | Loan Type |
|---|---|---|---|
| Open | $223,000 | New Conventional | |
| Previous Owner | $60,000 | New Conventional |
Similar Homes in Sun City, AZ
Source: Arizona Regional Multiple Listing Service (ARMLS)
MLS Number: 6902943
APN: 142-63-824
- 10232 W Snead Cir S
- 10241 W Snead Cir S
- 10266 W Snead Cir N Unit 4
- 10012 W Lakeview Cir S
- 10313 W Sun City Blvd
- 10635 N 103rd Ave
- 10314 W Sun City Blvd
- 10348 W Snead Dr Unit 3
- 11232 N Balboa Dr
- 9934 W Coggins Dr
- 9923 W Hope Cir N
- 10423 W Monterosa Dr
- 9914 W Crosby Cir N
- 9902 W Crosby Cir N
- 11232 N 105th Ave
- 10002 W Deanne Dr
- 11214 N 105th Ave
- 10263 N 102nd Ave
- 10314 W Deanne Dr
- 11410 N 105th Ave
- 10022 W Lakeview Cir N
- 10046 W Lakeview Cir N
- 10138 W Pinehurst Dr
- 10822 N Balboa Dr
- 11417 N 103rd Ave
- 10308 W Sun City Blvd
- 10314 W Sun City Blvd
- 10419 W Snead Dr
- 10331 W Willie Low Cir
- 10351 W Peoria Ave
- 10371 W Peoria Ave
- 10536 W Snead Dr
- 10534 W La Jolla Dr
- 11832 N Balboa Dr
- 9931 W Edward Dr
- 10701 N 99th Ave Unit 80
- 10701 N 99th Ave Unit 8
- 10129 W Desert Hills Dr
- 10350 W Camden Ave
- 9939 W Alabama Ave






