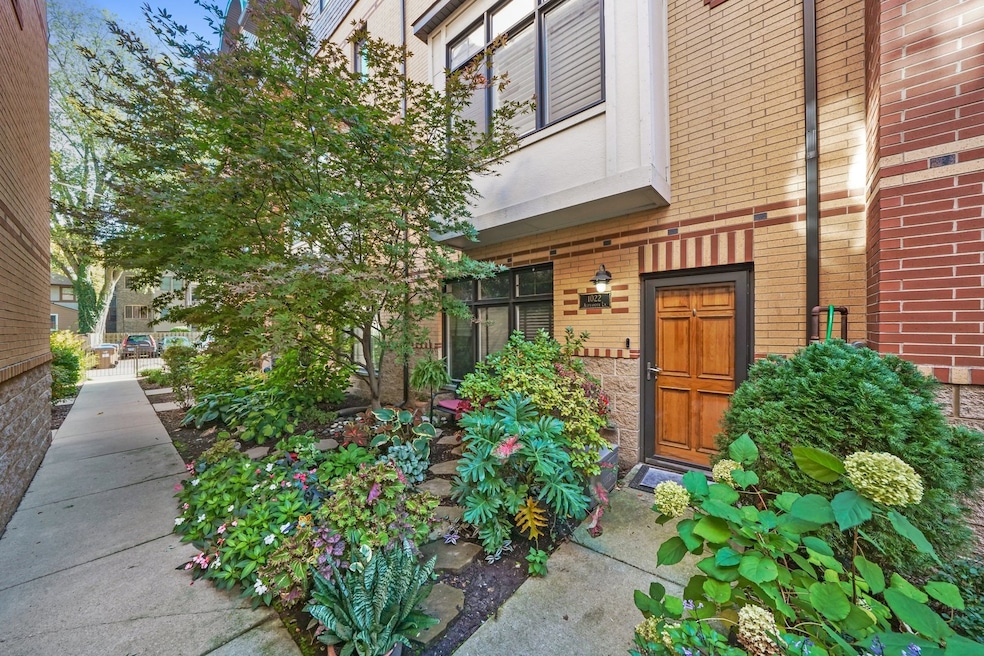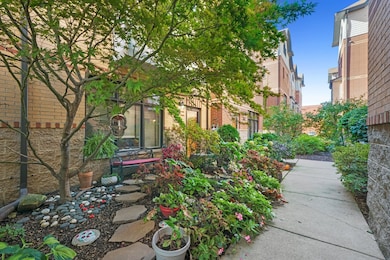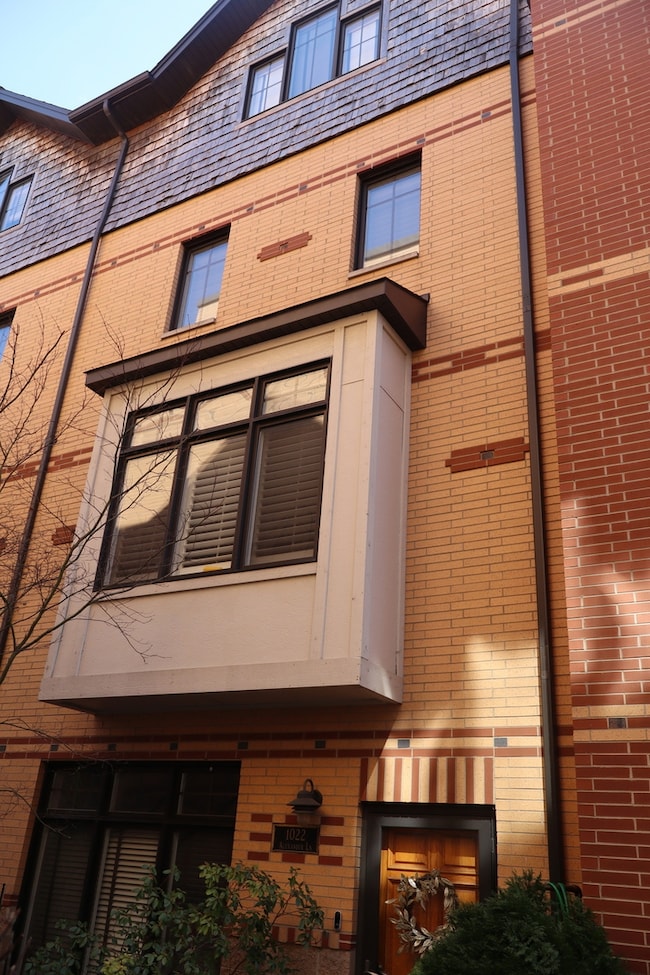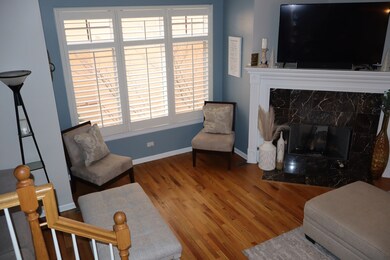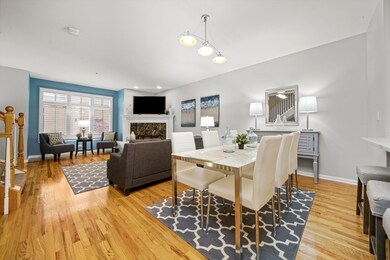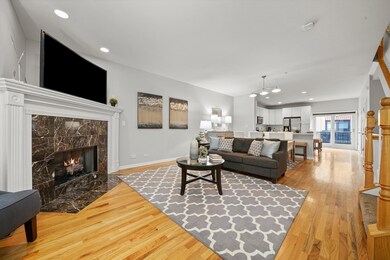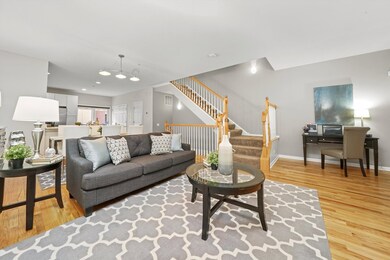1022 Alexander Ln Oak Park, IL 60302
Highlights
- Rooftop Deck
- Wood Flooring
- Whirlpool Bathtub
- Abraham Lincoln Elementary School Rated A-
- Main Floor Bedroom
- Granite Countertops
About This Home
This is your chance to move into a luxurious 4 level townhome in the highly desired suburb of Oak Park. This place boast 4 large bedroom and 5 bathrooms with hardwood flooring in the common areas and plush carpet in the bedrooms for your comfort. Every one has access to their own bathroom, so there is no more waiting your turn. The master bedroom has a bathroom with a jacuzzi tub and a separate high end shower to provide versatility for the way you want to end your evening or begin your day. If it's a little chilly, don't fret; just turn on your heated floors keep your toes warm. Once you pull into your attached two-car garage, you can decide if you want to sit in front of the wood burning fireplace, or if you want to enjoy the fresh air on your private rooftop deck. Whether you desire to order takeout or prepare a meal, you will enjoy sitting at the kitchen island with the quartz countertop and opening and closing your soft close shaker cabinets. You will not be short on storage space for your groceries when you decide to display your chef skills, and entertain your guests in your open concept living area. When you are ready to step outside of your bodacious home, you will be in walking distance to downtown Oak Park and Forest Park where you can satisfy all of your shopping, dining and entertainment cravings. Schedule your tour with your agent or with me and let's bring you to a community that has top tier schools and a community who cares.
Townhouse Details
Home Type
- Townhome
Est. Annual Taxes
- $14,670
Year Built
- Built in 2006 | Remodeled in 2022
Parking
- 2 Car Garage
- Parking Included in Price
Home Design
- Entry on the 1st floor
- Brick Exterior Construction
Interior Spaces
- 2,450 Sq Ft Home
- 4-Story Property
- Gas Log Fireplace
- Window Screens
- Living Room with Fireplace
- Family or Dining Combination
Kitchen
- Gas Oven
- Microwave
- Freezer
- Dishwasher
- Stainless Steel Appliances
- Granite Countertops
Flooring
- Wood
- Carpet
Bedrooms and Bathrooms
- 4 Bedrooms
- 4 Potential Bedrooms
- Main Floor Bedroom
- Walk-In Closet
- Whirlpool Bathtub
- Separate Shower
Laundry
- Laundry Room
- Dryer
- Washer
Outdoor Features
- Balcony
- Rooftop Deck
Schools
- Oak Park & River Forest High Sch
Utilities
- Central Air
- Heating System Uses Natural Gas
Listing and Financial Details
- Security Deposit $3,000
- Property Available on 7/16/25
- Rent includes water, parking, scavenger, exterior maintenance, lawn care, snow removal, air conditioning
- 12 Month Lease Term
Community Details
Pet Policy
- Pets up to 50 lbs
- Limit on the number of pets
- Pet Size Limit
- Dogs and Cats Allowed
Additional Features
- 4 Units
- Resident Manager or Management On Site
Map
Source: Midwest Real Estate Data (MRED)
MLS Number: 12421870
APN: 16-07-323-104-0000
- 425 Home Ave Unit 3H
- 1041 Susan Collins Ln Unit 203
- 424 Wisconsin Ave Unit 3N
- 413 Home Ave Unit 1A
- 430 Home Ave Unit 303S
- 414 Wisconsin Ave Unit E
- 420 Home Ave Unit 202N
- 425 Wisconsin Ave Unit 2W
- 339 Home Ave Unit 3B
- 324 Wisconsin Ave Unit C
- 344 S Maple Ave Unit 3B
- 1025 Randolph St Unit 307
- 424 Elgin Ave Unit 8
- 428 Elgin Ave
- 7203 Adams St
- 854 Washington Blvd Unit 3
- 839 Madison St Unit 301
- 839 Madison St Unit 406
- 839 Madison St Unit 206
- 839 Madison St Unit 207
- 1116 Washington Blvd
- 320 Home Ave Unit . 1
- 323 Wisconsin Ave Unit 1
- 417 S Kenilworth Ave Unit 8
- 405 S Kenilworth Ave Unit 2
- 328 Elgin Ave Unit COACHHOUSE
- 401 S Grove Ave Unit 1A
- 254 S Maple Ave
- 727 S Maple Ave Unit 106
- 230 S Kenilworth Ave Unit 1
- 1033-1045 Pleasant St
- 1105 Pleasant St
- 7222 Dixon St Unit 104
- 720 Washington Blvd
- 717 Washington Blvd Unit 1A
- 305-315 S Oak Park Ave
- 7246 Dixon St Unit B
- 623 Elgin Ave Unit 1
- 214 Circle Ave
- 1133 South Blvd
