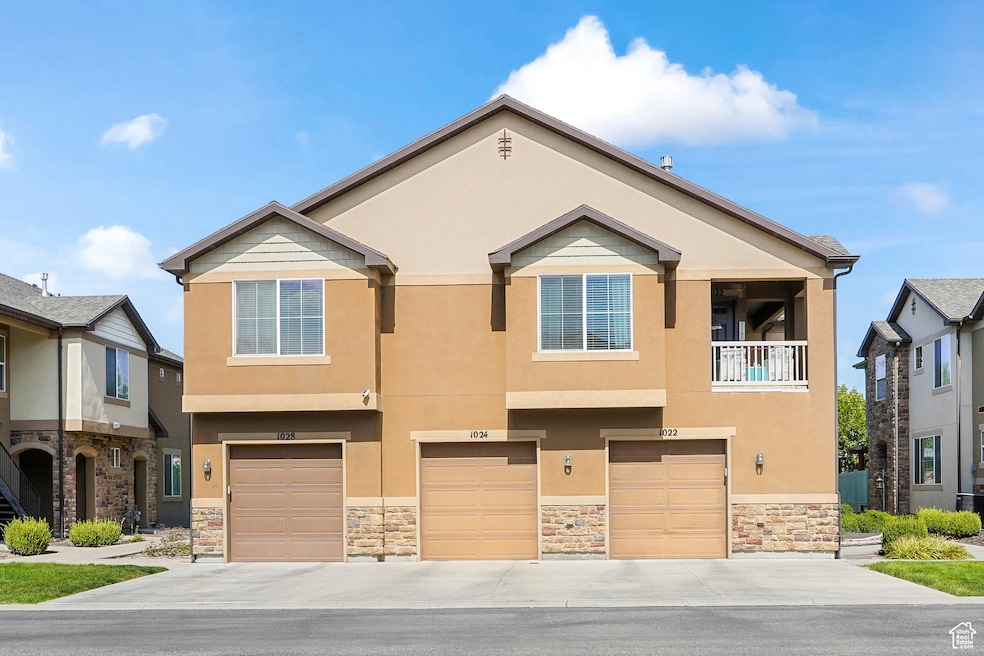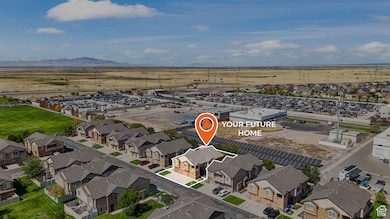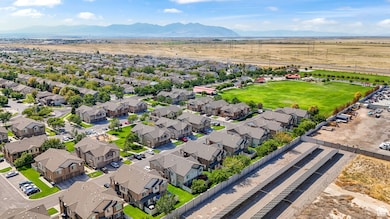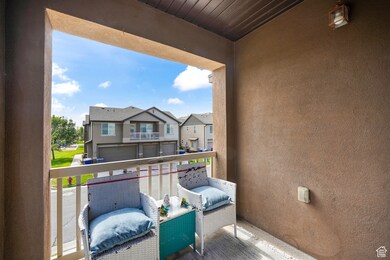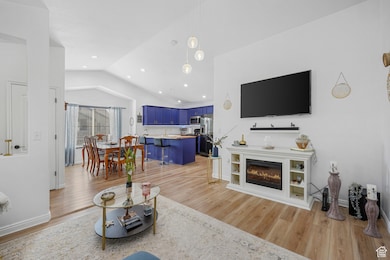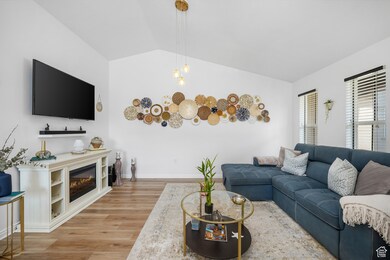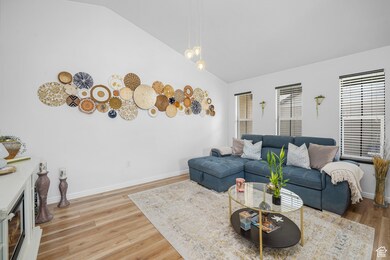1022 Allington Dr North Salt Lake, UT 84054
Estimated payment $2,208/month
Highlights
- Heated Pool and Spa
- Updated Kitchen
- Clubhouse
- Bountiful High School Rated A-
- Mountain View
- Vaulted Ceiling
About This Home
Experience the comfort of a condo with the privacy of a townhome - no neighbors above or below! This stylish and move-in ready 2BD/1BA home features a fully updated kitchen with butcher block counters, subway tile backsplash, farmhouse sink, modern lighting, and all appliances included. The open living and dining area offers vaulted ceilings, recessed lighting, and LVP flooring throughout. Bedrooms are spacious with double-door closets, while the bathroom has been refreshed with modern finishes. Additional features include in-unit laundry, a private balcony, an attached garage with storage, and convenient guest parking located directly across the street. Community offers resort-style amenities: pools, hot tub, gym, splash pad, courts, clubhouses, and walking trails. Conveniently located just 15 minutes from downtown Salt Lake City, about 10 minutes from the airport, and close to shopping, dining, schools, and parks. Ideal for first-time buyers, downsizing, or investors.***Square footage figures are provided as a courtesy estimate only and were obtained from public records. Buyer is advised to obtain an independent measurement.***
Listing Agent
Equity Real Estate (South Valley) License #10504311 Listed on: 09/16/2025
Property Details
Home Type
- Condominium
Est. Annual Taxes
- $1,679
Year Built
- Built in 2008
Lot Details
- Landscaped
- Sprinkler System
HOA Fees
- $200 Monthly HOA Fees
Parking
- 1 Car Garage
- Open Parking
Home Design
- Pitched Roof
- Stucco
Interior Spaces
- 808 Sq Ft Home
- 1-Story Property
- Vaulted Ceiling
- Double Pane Windows
- Blinds
- Entrance Foyer
- Great Room
- Tile Flooring
- Mountain Views
Kitchen
- Updated Kitchen
- Free-Standing Range
- Microwave
- Disposal
Bedrooms and Bathrooms
- 2 Main Level Bedrooms
- 1 Full Bathroom
Laundry
- Dryer
- Washer
Pool
- Heated Pool and Spa
- Heated In Ground Pool
- Fence Around Pool
Outdoor Features
- Balcony
Schools
- Foxboro Elementary School
- Mueller Park Middle School
- Bountiful High School
Utilities
- Forced Air Heating and Cooling System
- Natural Gas Connected
- Sewer Paid
Listing and Financial Details
- Exclusions: Gas Grill/BBQ, Window Coverings
- Assessor Parcel Number 06-300-0001
Community Details
Overview
- Association fees include cable TV, insurance, sewer
- Association Phone (801) 706-6968
- Foxboro North Subdivision
Amenities
- Clubhouse
Recreation
- Community Playground
- Community Pool
- Snow Removal
Pet Policy
- Pets Allowed
Map
Home Values in the Area
Average Home Value in this Area
Tax History
| Year | Tax Paid | Tax Assessment Tax Assessment Total Assessment is a certain percentage of the fair market value that is determined by local assessors to be the total taxable value of land and additions on the property. | Land | Improvement |
|---|---|---|---|---|
| 2025 | $1,801 | $178,200 | $0 | $178,200 |
| 2024 | $1,679 | $168,850 | $0 | $168,850 |
| 2023 | $1,556 | $283,000 | $0 | $283,000 |
| 2022 | $1,559 | $155,650 | $43,450 | $112,200 |
| 2021 | $1,505 | $228,000 | $69,000 | $159,000 |
| 2020 | $1,308 | $196,000 | $63,000 | $133,000 |
| 2019 | $1,307 | $191,000 | $51,000 | $140,000 |
| 2018 | $1,169 | $169,000 | $52,000 | $117,000 |
| 2016 | $1,035 | $79,585 | $16,500 | $63,085 |
| 2015 | $961 | $71,005 | $16,500 | $54,505 |
| 2014 | $793 | $59,707 | $18,333 | $41,374 |
| 2013 | -- | $70,048 | $14,850 | $55,198 |
Property History
| Date | Event | Price | List to Sale | Price per Sq Ft |
|---|---|---|---|---|
| 09/16/2025 09/16/25 | For Sale | $354,900 | -- | $439 / Sq Ft |
Purchase History
| Date | Type | Sale Price | Title Company |
|---|---|---|---|
| Warranty Deed | -- | Backman Title Services | |
| Warranty Deed | -- | First American Title | |
| Interfamily Deed Transfer | -- | Cottonwood Title Ins Ag | |
| Interfamily Deed Transfer | -- | Accommodation | |
| Warranty Deed | -- | Inwest Title Servics | |
| Special Warranty Deed | -- | Us Title Company Of Utah |
Mortgage History
| Date | Status | Loan Amount | Loan Type |
|---|---|---|---|
| Open | $18,263 | No Value Available | |
| Open | $304,385 | FHA | |
| Previous Owner | $216,600 | New Conventional | |
| Previous Owner | $150,500 | New Conventional | |
| Previous Owner | $77,437 | New Conventional | |
| Previous Owner | $131,267 | FHA |
Source: UtahRealEstate.com
MLS Number: 2111835
APN: 06-300-0001
- 1147 Abbotsford Dr
- 1074 Allington Dr
- 1066 Bellingham Ct
- 1052 Chidester Dr
- 1036 Chidester Dr
- 908 Halstead Dr
- 1024 Newham Ct
- 2304 S 2060 W
- 1012 Cambria Dr
- 1016 Skipton Dr W
- 997 Amberly Dr
- 1064 Darcy Dr
- 979 Amberly Dr
- 967 Amberly Dr
- 954 N Picadilly Ct
- 828 W Ivywell Ln Unit 220
- 826 W Ivywell Ln Unit 219
- 1160 N Clifton Dr Unit 114
- 1156 N Clifton Dr Unit 115
- Kensington Plan at Clifton Place Townhomes
- 950 N Cutler Dr
- 738 Skipton Dr W
- 882 W Foxboro Dr
- 790 N Cutler Dr
- 830 Oxford Dr Unit Basement Apartment
- 261 Walton Dr
- 247 Boston Dr
- 883 W 2100 S
- 957 W 1200 S
- 55 W Center St
- 2323 S 800 W
- 1552 S 850 W
- 977 W 1000 S
- 110 S Main St
- 770 N Highway 89
- 850 N Highway 89
- 71 S Orchard Dr Unit 2 Bd 1 Bath Mother-in-Law
- 2520 S 500 W
- 3371 Orchard Dr
- 325 S Orchard Dr
