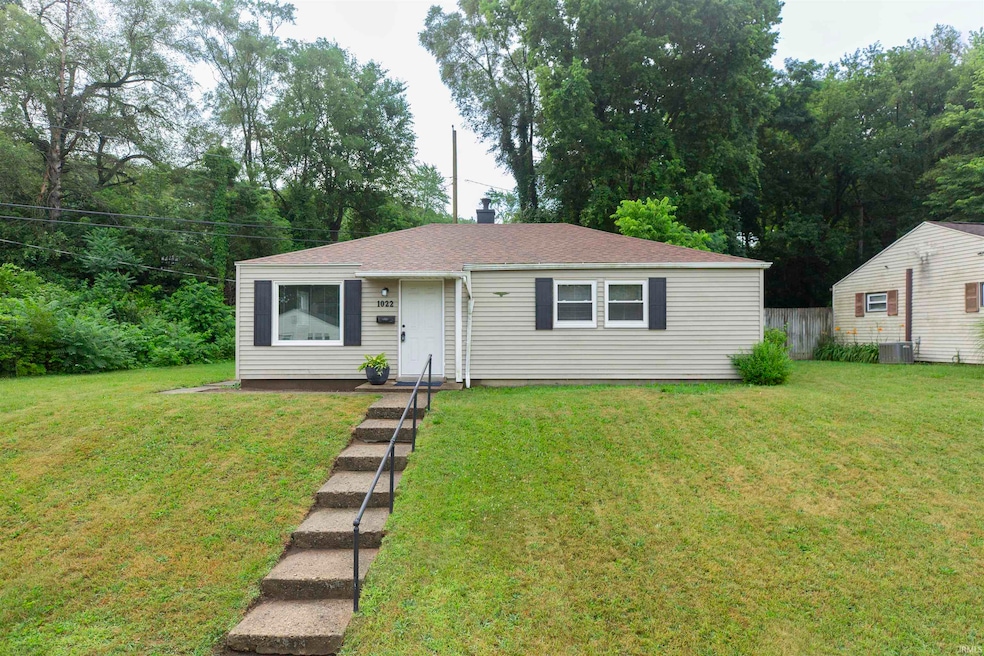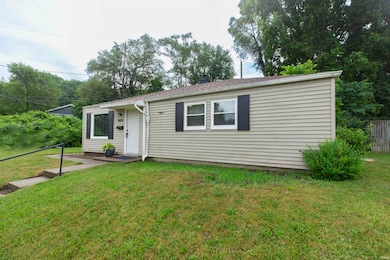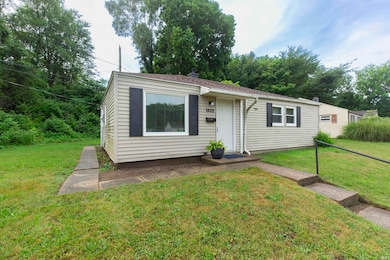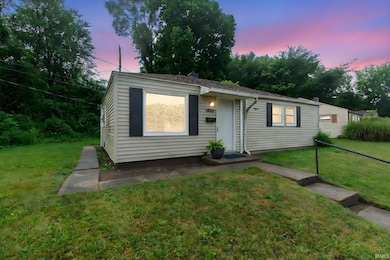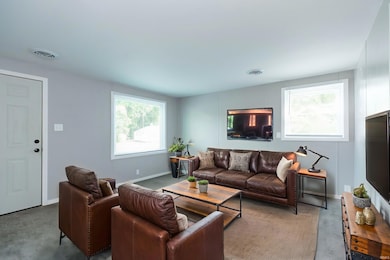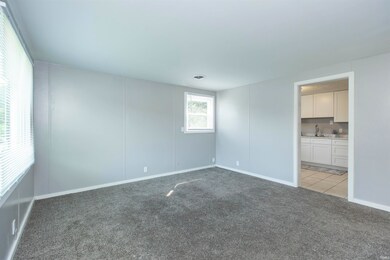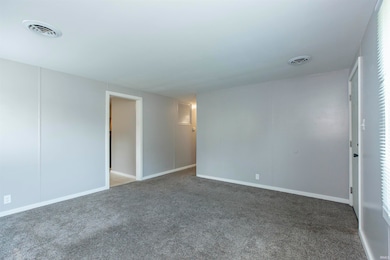1022 Amhurst Ave South Bend, IN 46614
Estimated payment $824/month
Highlights
- Ranch Style House
- Bathtub with Shower
- Forced Air Heating and Cooling System
- Corner Lot
- Tile Flooring
About This Home
Step into this beautifully updated 3-bedroom, 1-bath ranch-style home, perfectly located near all that Michiana has to offer. Recent renovations include fresh interior paint, a modernized kitchen and bathroom, new windows, new interior doors, a new A/C unit, brand-new refrigerator, and a new water heater—giving you peace of mind and move-in-ready convenience. Enjoy being just minutes from shopping centers, restaurants, entertainment, schools and more. Don’t miss your chance to make this stylish, turnkey home your own—schedule a showing today because this home is all about YOU!
Listing Agent
Inspired Homes Indiana Brokerage Email: jill@inspiredhomes.com Listed on: 07/12/2025
Home Details
Home Type
- Single Family
Est. Annual Taxes
- $1,046
Year Built
- Built in 1951
Lot Details
- 0.37 Acre Lot
- Lot Dimensions are 101x158
- Corner Lot
- Irregular Lot
Home Design
- Ranch Style House
- Slab Foundation
- Shingle Roof
- Asphalt Roof
- Vinyl Construction Material
Interior Spaces
- 864 Sq Ft Home
- Storage In Attic
- Laminate Countertops
Flooring
- Carpet
- Laminate
- Tile
Bedrooms and Bathrooms
- 3 Bedrooms
- 1 Full Bathroom
- Bathtub with Shower
Location
- Suburban Location
Schools
- Marshall Traditional Elementary School
- Marshall Middle School
- Riley High School
Utilities
- Forced Air Heating and Cooling System
- Heating System Uses Gas
- Cable TV Available
Listing and Financial Details
- Assessor Parcel Number 71-08-24-481-001.000-026
Map
Home Values in the Area
Average Home Value in this Area
Tax History
| Year | Tax Paid | Tax Assessment Tax Assessment Total Assessment is a certain percentage of the fair market value that is determined by local assessors to be the total taxable value of land and additions on the property. | Land | Improvement |
|---|---|---|---|---|
| 2024 | $841 | $42,400 | $21,100 | $21,300 |
| 2023 | $804 | $33,400 | $21,100 | $12,300 |
| 2022 | $804 | $33,400 | $21,100 | $12,300 |
| 2021 | $786 | $30,900 | $18,100 | $12,800 |
| 2020 | $786 | $30,900 | $18,100 | $12,800 |
| 2019 | $630 | $29,300 | $16,500 | $12,800 |
| 2018 | $744 | $29,300 | $16,500 | $12,800 |
| 2017 | $773 | $38,600 | $16,500 | $22,100 |
| 2016 | $1,028 | $38,600 | $16,500 | $22,100 |
| 2014 | $692 | $36,100 | $20,600 | $15,500 |
Property History
| Date | Event | Price | List to Sale | Price per Sq Ft |
|---|---|---|---|---|
| 11/11/2025 11/11/25 | Price Changed | $139,900 | -3.5% | $162 / Sq Ft |
| 10/28/2025 10/28/25 | Price Changed | $145,000 | -3.3% | $168 / Sq Ft |
| 10/08/2025 10/08/25 | Price Changed | $149,900 | -3.3% | $173 / Sq Ft |
| 09/16/2025 09/16/25 | Price Changed | $155,000 | -3.1% | $179 / Sq Ft |
| 09/07/2025 09/07/25 | Price Changed | $159,900 | -1.9% | $185 / Sq Ft |
| 08/17/2025 08/17/25 | Price Changed | $163,000 | -1.2% | $189 / Sq Ft |
| 07/12/2025 07/12/25 | For Sale | $165,000 | -- | $191 / Sq Ft |
Purchase History
| Date | Type | Sale Price | Title Company |
|---|---|---|---|
| Quit Claim Deed | -- | None Listed On Document | |
| Quit Claim Deed | -- | None Listed On Document |
Source: Indiana Regional MLS
MLS Number: 202527096
APN: 71-08-24-481-001.000-026
- 831 Lancaster Dr
- 1001 Lancaster Dr
- 3529 Woldhaven Dr
- 3515 Woldhaven Dr
- 1132 Byron Dr
- 1130 Dunrobbin Ln
- 1303 E Erskine Manor Hill
- 4108 Woodvale Dr
- 4120 Woodvale Dr
- 901 Donmoyer Ave
- 829 Donmoyer Ave
- 416 E Chippewa Ave
- 618 Donmoyer Ave
- 1426 Oakdale Dr
- 1617 Inwood Rd
- 3306 Addison St
- 1123 E Eckman St
- 105 E Jennings St
- 214 E Woodside St
- 4616 Fellows St
- 907 Dover Dr
- 3809 Fellows St
- 317 E Irvington Ave
- 226 E Fairview Ave
- 1202 E Fox St
- 1322 E Jackson Rd Unit ID1308953P
- 202 E Ewing Ave
- 1912 Miami St Unit 1912
- 4245 Irish Hills Dr
- 1343 E Bowman St
- 1801 Leer St
- 2500 Topsfield Rd Unit 410
- 2205 S William St
- 1310 Blossom Dr
- 1838 E Calvert St
- 1934 E Calvert St
- 2003 S Taylor St
- 1511 Carroll St
- 1808 S Scott St
- 1210 Emerson Ave
