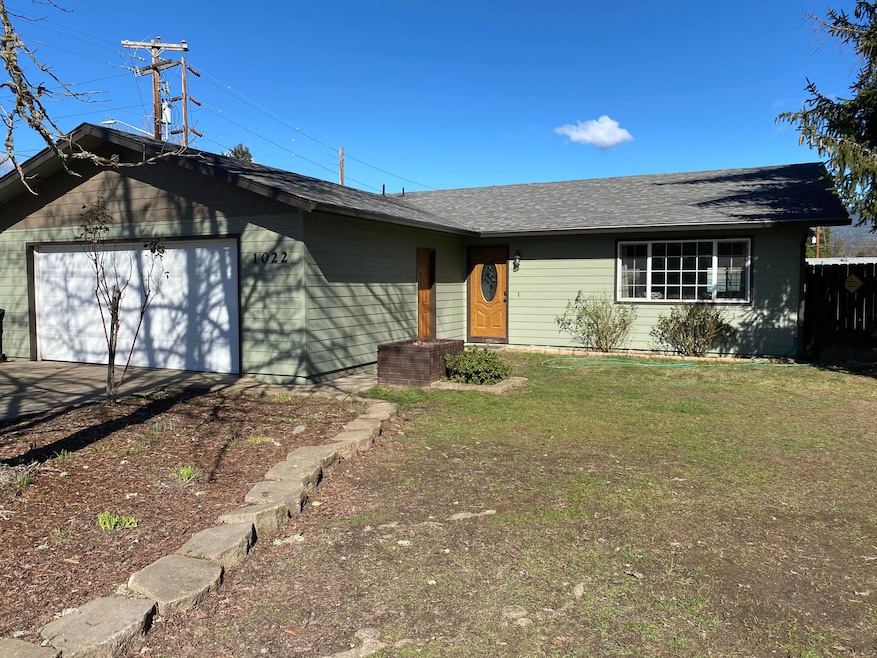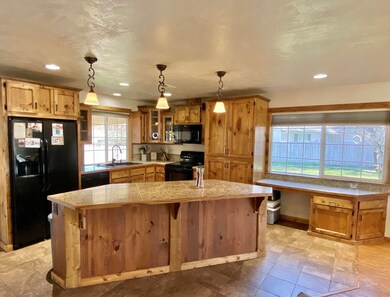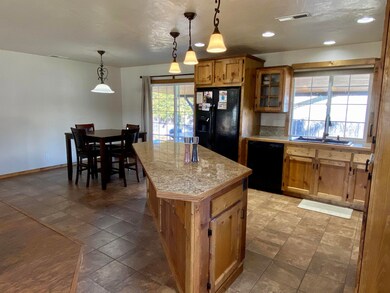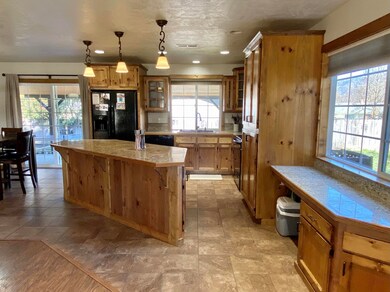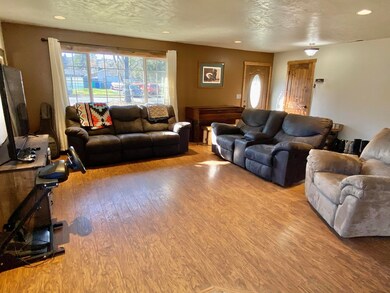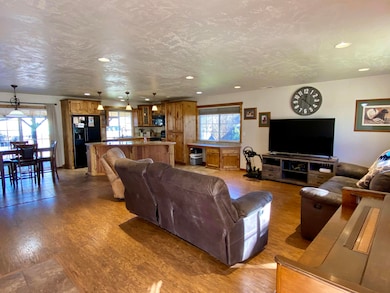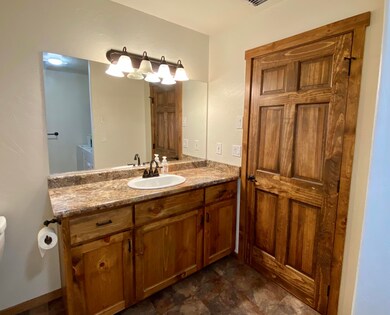
1022 Century Cir Grants Pass, OR 97527
Highlights
- RV Access or Parking
- Territorial View
- Granite Countertops
- Open Floorplan
- Ranch Style House
- No HOA
About This Home
As of March 2021Beautifully remodeled home close to town! Relocation forces new owner to sell only after a year. Pride of ownership shows throughout as previous owners updated and upgraded pretty much everything from top to bottom! Custom hand-crafted cabinetry, granite counters, new flooring, all new interior doors and molding as well as an open great room with kitchen island. This quarter-acre lot has a great layout with a covered patio for those BBQs with room for everyone to attend! Oversized RV parking and a large, gated dog run. Located in a quiet cul-de-sac with a spacious yard featuring lovely mature shade trees and a completely fenced yard! This is a great move-in ready home for the whole family...it won't last long!
Last Agent to Sell the Property
Tammy Clark
eXp Realty, LLC License #201232548 Listed on: 02/26/2021

Co-Listed By
Tracy Leenknecht
eXp Realty, LLC
Home Details
Home Type
- Single Family
Est. Annual Taxes
- $2,150
Year Built
- Built in 1975
Lot Details
- 10,454 Sq Ft Lot
- Kennel or Dog Run
- Property is zoned R-1-8; Res Low, R-1-8; Res Low
Parking
- 2 Car Garage
- Garage Door Opener
- Driveway
- On-Street Parking
- RV Access or Parking
Home Design
- Ranch Style House
- Frame Construction
- Composition Roof
- Concrete Perimeter Foundation
Interior Spaces
- 1,332 Sq Ft Home
- Open Floorplan
- Vinyl Clad Windows
- Living Room
- Dining Room
- Territorial Views
Kitchen
- Eat-In Kitchen
- Oven
- Cooktop
- Microwave
- Dishwasher
- Kitchen Island
- Granite Countertops
- Disposal
Flooring
- Carpet
- Laminate
- Tile
Bedrooms and Bathrooms
- 3 Bedrooms
- 2 Full Bathrooms
- Bathtub with Shower
Laundry
- Laundry Room
- Dryer
- Washer
Home Security
- Security System Owned
- Carbon Monoxide Detectors
Outdoor Features
- Enclosed patio or porch
Schools
- Riverside Elementary School
- South Middle School
- Grants Pass High School
Utilities
- Forced Air Heating and Cooling System
- Heat Pump System
- Shared Well
- Water Heater
Community Details
- No Home Owners Association
- Heritage Homes Subdivision
Listing and Financial Details
- Assessor Parcel Number R314487
Ownership History
Purchase Details
Home Financials for this Owner
Home Financials are based on the most recent Mortgage that was taken out on this home.Purchase Details
Home Financials for this Owner
Home Financials are based on the most recent Mortgage that was taken out on this home.Purchase Details
Similar Homes in Grants Pass, OR
Home Values in the Area
Average Home Value in this Area
Purchase History
| Date | Type | Sale Price | Title Company |
|---|---|---|---|
| Warranty Deed | $340,000 | First American | |
| Warranty Deed | $294,000 | First American Title | |
| Bargain Sale Deed | $140,000 | None Available |
Mortgage History
| Date | Status | Loan Amount | Loan Type |
|---|---|---|---|
| Open | $12,554 | FHA | |
| Open | $20,434 | FHA | |
| Open | $60,000 | New Conventional | |
| Open | $333,841 | FHA | |
| Closed | $333,841 | FHA | |
| Previous Owner | $291,240 | FHA | |
| Previous Owner | $294,000 | VA | |
| Previous Owner | $133,450 | New Conventional | |
| Previous Owner | $60,000 | Stand Alone Second |
Property History
| Date | Event | Price | Change | Sq Ft Price |
|---|---|---|---|---|
| 03/26/2021 03/26/21 | Sold | $340,000 | +3.7% | $255 / Sq Ft |
| 03/01/2021 03/01/21 | Pending | -- | -- | -- |
| 02/26/2021 02/26/21 | For Sale | $328,000 | +11.6% | $246 / Sq Ft |
| 11/25/2019 11/25/19 | Sold | $294,000 | -10.6% | $221 / Sq Ft |
| 10/18/2019 10/18/19 | Pending | -- | -- | -- |
| 07/22/2019 07/22/19 | For Sale | $329,000 | -- | $247 / Sq Ft |
Tax History Compared to Growth
Tax History
| Year | Tax Paid | Tax Assessment Tax Assessment Total Assessment is a certain percentage of the fair market value that is determined by local assessors to be the total taxable value of land and additions on the property. | Land | Improvement |
|---|---|---|---|---|
| 2024 | $2,416 | $180,640 | -- | -- |
| 2023 | $2,346 | $175,380 | $0 | $0 |
| 2022 | $2,218 | $170,280 | $0 | $0 |
| 2021 | $2,148 | $165,330 | $0 | $0 |
| 2020 | $2,086 | $160,520 | $0 | $0 |
| 2019 | $2,026 | $155,850 | $0 | $0 |
| 2018 | $2,061 | $151,320 | $0 | $0 |
| 2017 | $2,046 | $146,920 | $0 | $0 |
| 2016 | $1,799 | $142,650 | $0 | $0 |
| 2015 | $1,686 | $138,500 | $0 | $0 |
| 2014 | $1,676 | $134,470 | $0 | $0 |
Agents Affiliated with this Home
-
T
Seller's Agent in 2021
Tammy Clark
eXp Realty, LLC
-
T
Seller Co-Listing Agent in 2021
Tracy Leenknecht
eXp Realty, LLC
-

Seller's Agent in 2019
Wendy Davey
Rogue Regional Real Estate LLC
(541) 890-3142
37 Total Sales
Map
Source: Oregon Datashare
MLS Number: 220117229
APN: R314487
- 805 Bower Ln
- 1696 Parkdale Dr
- 122 Parkdale Cir
- 138 Parkdale Cir
- 1745 Drury Ln
- 1757 Parkdale Dr
- 1942 Parkdale Dr
- 1414 Parkdale Dr
- 1094 Lee Roze Ln
- 1095 Lee Roze Ln
- 1411 Playford Ln
- 601 Sunset Way
- 881 Kendall Dr
- 844 Gold Ct
- 1626 Poplar Dr
- 271 Fruitdale Dr Unit D
- 1706 Blue Moon Ln
- 0 Fruitdale Lilac Hilltop Shepha Dr Unit 220196701
- 120 SE Gold River Ln
- 115 Gold River Ln
