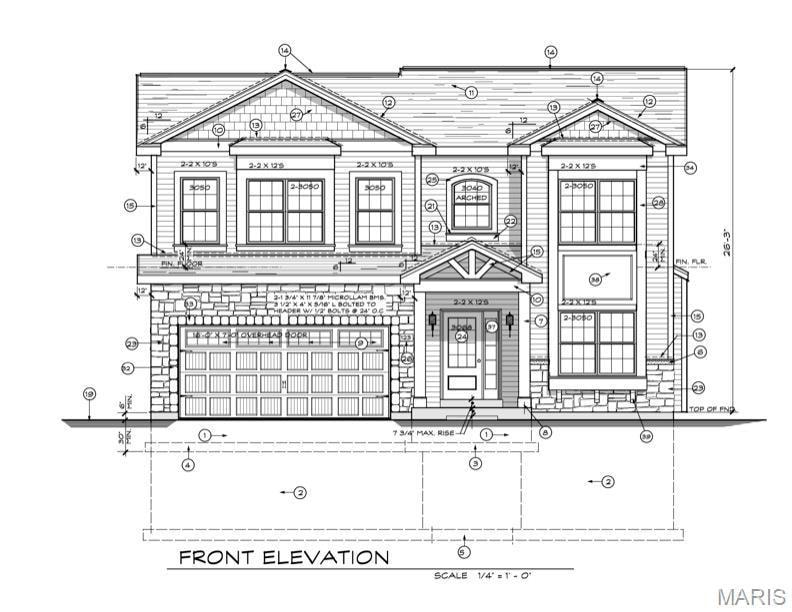PENDING
NEW CONSTRUCTION
1022 Dolores Ave Saint Louis, MO 63132
Estimated payment $6,216/month
Total Views
4,267
5
Beds
4.5
Baths
3,943
Sq Ft
$296
Price per Sq Ft
Highlights
- New Construction
- Open Floorplan
- Wood Flooring
- Old Bonhomme Elementary School Rated A+
- Craftsman Architecture
- High Ceiling
About This Home
Ladue schools custom home to be built by the award winning builder, The Manlin Company. 5 bedrooms which includes a finished lower level (and high pour foundation). Wood floors, gas fireplace, custom cabinetry, granite countertops and much more. Still time to make your own custom selections. Builder is owner under contract. Please call builder to walk lot and review plans.
Home Details
Home Type
- Single Family
Est. Annual Taxes
- $2,601
Lot Details
- 7,405 Sq Ft Lot
- Lot Dimensions are 50 x 150
Parking
- 2 Car Attached Garage
Home Design
- New Construction
- Craftsman Architecture
- Brick Veneer
- Vinyl Siding
Interior Spaces
- 2-Story Property
- Open Floorplan
- High Ceiling
- Insulated Windows
- Tilt-In Windows
- Bay Window
- French Doors
- Entrance Foyer
- Great Room with Fireplace
- Formal Dining Room
- Wood Flooring
- Laundry on upper level
Kitchen
- Gas Oven
- Gas Range
- Microwave
- Dishwasher
- Kitchen Island
- Disposal
Bedrooms and Bathrooms
- Walk-In Closet
- Bathtub
Partially Finished Basement
- 9 Foot Basement Ceiling Height
- Basement Window Egress
Schools
- Old Bonhomme Elem. Elementary School
- Ladue Middle School
- Ladue Horton Watkins High School
Utilities
- Forced Air Heating and Cooling System
- Heating System Uses Natural Gas
- Gas Water Heater
Listing and Financial Details
- Home warranty included in the sale of the property
- Assessor Parcel Number 17L-63-0040
Map
Create a Home Valuation Report for This Property
The Home Valuation Report is an in-depth analysis detailing your home's value as well as a comparison with similar homes in the area
Home Values in the Area
Average Home Value in this Area
Tax History
| Year | Tax Paid | Tax Assessment Tax Assessment Total Assessment is a certain percentage of the fair market value that is determined by local assessors to be the total taxable value of land and additions on the property. | Land | Improvement |
|---|---|---|---|---|
| 2025 | $2,601 | $36,160 | $33,970 | $2,190 |
| 2024 | $2,601 | $36,520 | $24,680 | $11,840 |
| 2023 | $2,601 | $36,520 | $24,680 | $11,840 |
| 2022 | $2,100 | $28,020 | $24,680 | $3,340 |
| 2021 | $2,088 | $28,020 | $24,680 | $3,340 |
| 2020 | $1,590 | $20,940 | $12,350 | $8,590 |
| 2019 | $1,540 | $20,940 | $12,350 | $8,590 |
| 2018 | $1,310 | $16,360 | $10,030 | $6,330 |
| 2017 | $1,306 | $16,360 | $10,030 | $6,330 |
| 2016 | $1,289 | $15,620 | $10,030 | $5,590 |
| 2015 | $1,236 | $15,620 | $10,030 | $5,590 |
| 2014 | $1,350 | $16,520 | $4,280 | $12,240 |
Source: Public Records
Property History
| Date | Event | Price | List to Sale | Price per Sq Ft | Prior Sale |
|---|---|---|---|---|---|
| 01/30/2025 01/30/25 | Pending | -- | -- | -- | |
| 01/03/2025 01/03/25 | For Sale | $1,168,000 | +874.1% | $296 / Sq Ft | |
| 01/03/2025 01/03/25 | Off Market | -- | -- | -- | |
| 10/16/2017 10/16/17 | Sold | -- | -- | -- | View Prior Sale |
| 10/12/2017 10/12/17 | Pending | -- | -- | -- | |
| 08/31/2017 08/31/17 | Price Changed | $119,900 | -7.7% | $141 / Sq Ft | |
| 08/21/2017 08/21/17 | For Sale | $129,900 | -- | $153 / Sq Ft |
Source: MARIS MLS
Purchase History
| Date | Type | Sale Price | Title Company |
|---|---|---|---|
| Warranty Deed | -- | None Listed On Document | |
| Warranty Deed | $116,300 | Insight Title | |
| Special Warranty Deed | $4,341,260 | None Available | |
| Quit Claim Deed | -- | -- | |
| Quit Claim Deed | -- | -- | |
| Corporate Deed | -- | -- | |
| Warranty Deed | $70,000 | -- | |
| Interfamily Deed Transfer | -- | -- |
Source: Public Records
Mortgage History
| Date | Status | Loan Amount | Loan Type |
|---|---|---|---|
| Open | $878,580 | Construction | |
| Previous Owner | $104,600 | New Conventional | |
| Previous Owner | $98,500 | Purchase Money Mortgage | |
| Previous Owner | $70,000 | Purchase Money Mortgage |
Source: Public Records
Source: MARIS MLS
MLS Number: MIS25000385
APN: 17L-63-0040
Nearby Homes
- 9311 Kenneth Place
- 1123 Hilltop Dr
- 1 Hill n Dale Ln
- 31 Bon Hills Dr
- 9409 Olie Way Rd Unit 27
- 1181 Rd Unit 33
- 9401 Olie Way Rd Unit 30
- 1185 Noa Lane Rd Unit 32
- 1189 Noa Lane Rd Unit 31
- 9425 Olie Way Rd Unit 29
- 1193 Noa Ln Unit 30
- 8637 Mayflower Ct
- 9112 Watsonia Ct
- 51 Kings Lynn
- 546 White Rose Ln
- 4 Pricemont Dr
- 9501 Old Bonhomme Rd
- 9504 Old Bonhomme Rd
- 49 Granada Way
- 740 Payson Dr
Your Personal Tour Guide
Ask me questions while you tour the home.

