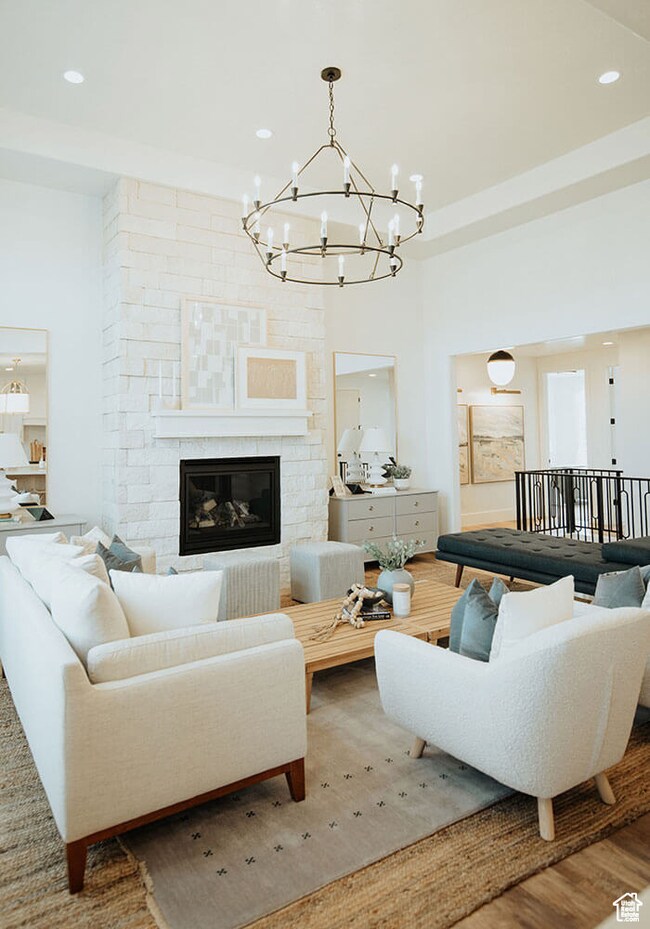1022 E 360 N Unit 27 Spanish Fork, UT 84660
Estimated payment $3,966/month
Highlights
- New Construction
- Rambler Architecture
- Corner Lot
- ENERGY STAR Certified Homes
- Main Floor Primary Bedroom
- 4-minute walk to North Park
About This Home
Welcome to the Graham floor plan, offering modern elegance, thoughtful design, and ultimate flexibility. With spacious living areas, premium finishes, and a layout that adapts to your lifestyle, the Graham is the perfect foundation for your next chapter. Choose from a couple dozen unique floor plans starting at $682,900, each one customizable to fit your vision. With plenty of desirable lots available, there's never been a better time to build your dream home in a location you'll love. Whether you're drawn to the open-concept design of the Graham or one of our many other floor plans, our team will work with you every step of the way to bring your ideal home to life. Home construction has not yet started on this lot and a floor plan has not been selected for this home. The photos shown are of previously built homes with a lot of upgrades! Price reflects the base price to get started building before upgrades so come create your perfect home!
Listing Agent
Quintin Mortensen
Arive Realty License #9045184 Listed on: 07/28/2025
Home Details
Home Type
- Single Family
Year Built
- Built in 2025 | New Construction
Lot Details
- 0.25 Acre Lot
- Corner Lot
- Property is zoned Single-Family
Parking
- 2 Car Attached Garage
Home Design
- Rambler Architecture
- Stone Siding
- Asphalt
- Stucco
Interior Spaces
- 3,395 Sq Ft Home
- 2-Story Property
- Great Room
- Den
- Basement Fills Entire Space Under The House
- Electric Dryer Hookup
Kitchen
- Free-Standing Range
- Disposal
Flooring
- Carpet
- Laminate
- Tile
Bedrooms and Bathrooms
- 3 Main Level Bedrooms
- Primary Bedroom on Main
- Walk-In Closet
- 2 Full Bathrooms
- Bathtub With Separate Shower Stall
Eco-Friendly Details
- ENERGY STAR Certified Homes
Utilities
- Forced Air Heating and Cooling System
- High Efficiency Heating System
- Natural Gas Connected
Community Details
- No Home Owners Association
- Broad Hollow Subdivision
Listing and Financial Details
- Assessor Parcel Number 35-857-0027
Map
Home Values in the Area
Average Home Value in this Area
Property History
| Date | Event | Price | List to Sale | Price per Sq Ft |
|---|---|---|---|---|
| 07/28/2025 07/28/25 | For Sale | $628,900 | -- | $185 / Sq Ft |
Source: UtahRealEstate.com
MLS Number: 2101414
- 1025 E 360 N Unit 5
- 991 E 360 N Unit 8
- 453 N 1210 E
- 1005 E 260 N Unit 20
- 998 E 260 N Unit 16
- 992 E 260 N Unit 15
- 314 N 1070 E
- 1495 E 400 N
- 306 N 1070 E
- 306 N 1070 E Unit 17
- 274 N 1070 E Unit 14
- 299 N 1070 E Unit 8
- 212 N 1070 E Unit 9
- 1261 E 680 N
- 284 N 1000 E
- 136 N 1120 E
- 1074 E 660 N
- 686 N Black Horse Loop
- 708 N Black Horse Loop Unit 708
- 755 Black Horse Dr
- 368 N Diamond Fork Loop
- 755 E 100 N
- 496 N 500 E
- 1193 Dragonfly Ln
- 1295-N Sr 51
- 1287 N Wagon Way
- 1199 N Wagon Way
- 1279 N Wagon Way
- 1273 N Rickshaw Ln
- 1308 N 1980 E
- 771 S 900 E
- 952 S 1350 E Unit Basement
- 107 S Moonlit Rd W
- 2526 Dalton Dr
- 67 W Summit Dr
- 2345 E 7200 S Unit Apartment—3 Beds
- 743 W 1150 S
- 1659 W 1065 S
- 655 S 1200 W
- 723 Desert Willow Dr






