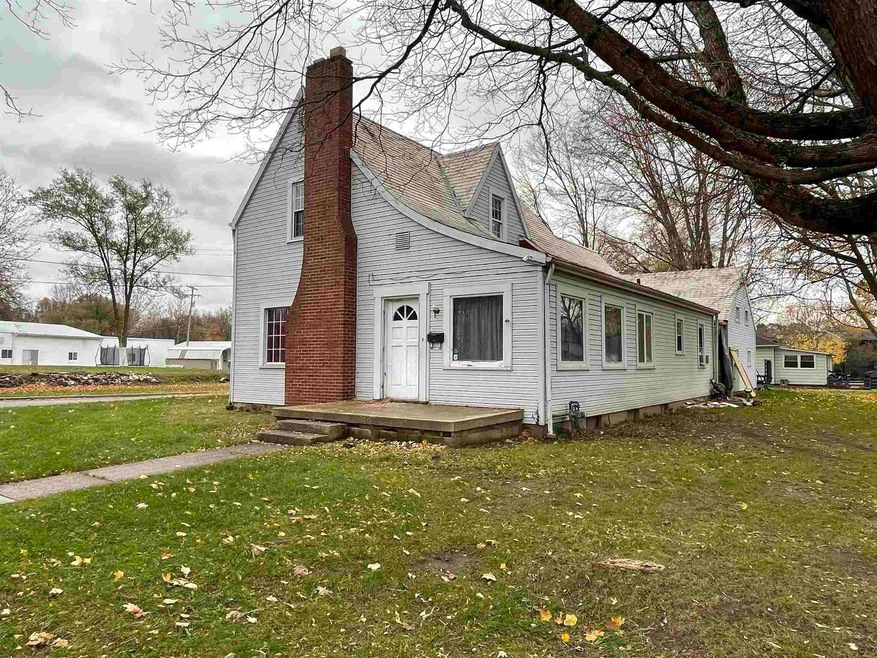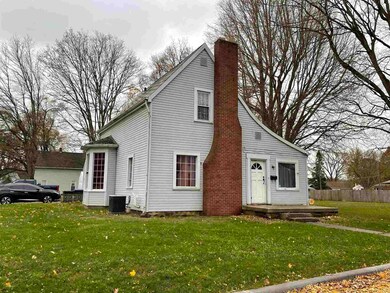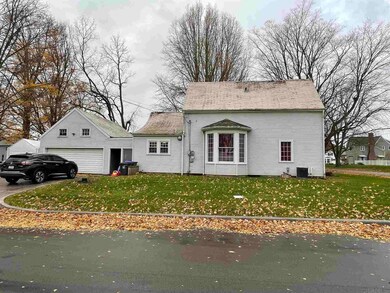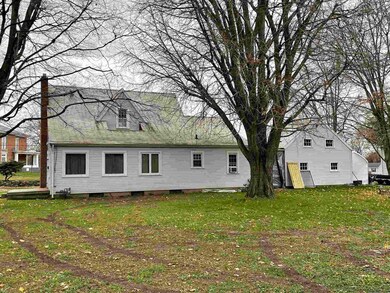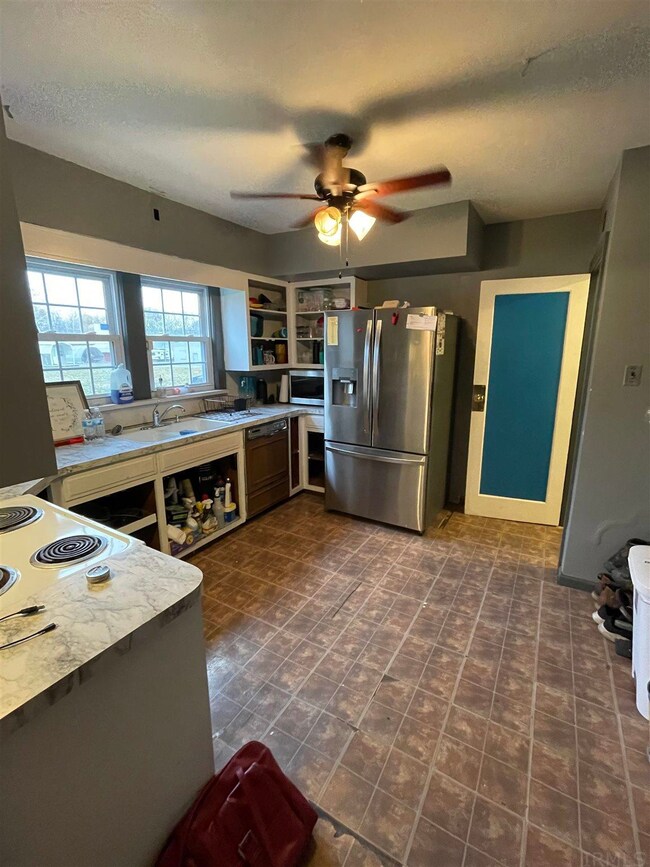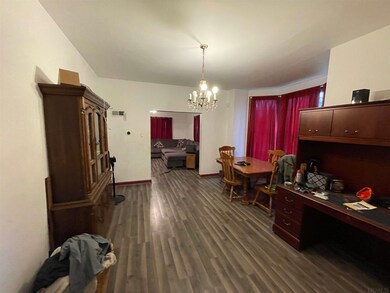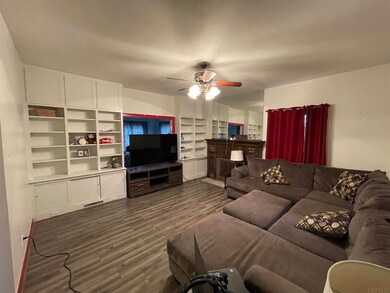
1022 E Monroe St Delphi, IN 46923
About This Home
As of December 2024Looking for that larger home in town Delphi that has some character. Come take a look at this well build home on extra large corner lot. Home features just over 2200 sq. ft. three bedrooms, 2.5 baths, large dining area and open concept living room. Partial finished basement with lots of potential. Breezeway that connects to the two car attached garage with loft storage.
Last Buyer's Agent
Patrick Neary
F.C. Tucker/Shook

Home Details
Home Type
Single Family
Est. Annual Taxes
$1,667
Year Built
1900
Lot Details
0
Parking
2
Listing Details
- Class: RESIDENTIAL
- Property Sub Type: Site-Built Home
- Year Built: 1900
- Age: 122
- Style: One and Half Story
- Architectural Style: Traditional
- Total Number of Rooms: 10
- Total Number of Rooms Below Grade: 2
- Bedrooms: 3
- Number Above Grade Bedrooms: 3
- Total Bathrooms: 3
- Total Full Bathrooms: 2
- Total Number of Half Bathrooms: 1
- Legal Description: 017-06061-00 Delphi Elmwood Add Lot 44, 017-060600-00 Delphi Elmwood Add lot 45,017-06059-00 Delphi Elmwood Add Lot 46
- Parcel Number ID: 08-06-20-006-061.000-007
- Platted: Yes
- Amenities: Built-In Bookcase, Ceiling-9+, Ceiling Fan(s), Disposal, Natural Woodwork, Near Walking Trail, Sump Pump
- Location: City/Town/Suburb
- Parcel Id2: 0806200060600000007, 0806200060590000007
- Sp Lp Percent: 82.76
- Year Taxes Payable: 2021
- Special Features: None
- Stories: 1
Interior Features
- Total Sq Ft: 2228
- Total Finished Sq Ft: 2228
- Above Grade Finished Sq Ft: 1810
- Below Grade Finished Sq Ft: 418
- Price Per Sq Ft: 66.3
- Basement: Yes
- Basement Foundation: Partial Basement, Finished
- Basement Material: Block
- Number Of Fireplaces: 1
- Fireplace: Family Rm, Wood Burning
- Fireplace: Yes
- Flooring: Hardwood Floors, Laminate
- Living Great Room: Dimensions: 16x14, On Level: Main
- Kitchen: Dimensions: 12x11, On Level: Main
- Dining Room: Dimensions: 15x13, On Level: Main
- Family Room: Dimensions: 12x14, On Level: Main
- Bedroom 1: Dimensions: 12x12, On Level: Main
- Bedroom 2: Dimensions: 12x14, On Level: Upper
- Bedroom 3: Dimensions: 11x11, On Level: Upper
- Number Below Grade Bathrooms: 1
- Number of Below Grade Full Bathrooms: 1
- Number of Main Level Full Bathrooms: 1
- Total Below Grade Sq Ft: 418
Exterior Features
- Exterior: Vinyl
- Roof Material: Slate
- Outbuilding1: None
Garage/Parking
- Driveway: Concrete
- Garage Type: Attached
- Garage Number Of Cars: 2
- Garage Size: Dimensions: 20x25
- Garage Sq Ft: 500
- Garage: Yes
- Off Street Parking: Yes
Utilities
- Cooling: Central Air
- Heating Fuel: Gas, Forced Air
- Sewer: City
- Water Utilities: City
- Hvac: Attic Fan, Ceiling Fan
Schools
- School District: Delphi Community School Corp.
- Elementary School: Delphi Community
- Middle School: Delphi Community
- High School: Delphi
- Elementary School: Delphi Community
Lot Info
- Lot Description: Corner, Level
- Lot Dimensions: .44
- Estimated Lot Sq Ft: 19166
- Estimated Lot Size Acres: 0.44
Tax Info
- Annual Taxes: 1383
- Exemptions: Homestead, Mortgage
MLS Schools
- High School: Delphi
- Middle School: Delphi Community
- School District: Delphi Community School Corp.
Ownership History
Purchase Details
Home Financials for this Owner
Home Financials are based on the most recent Mortgage that was taken out on this home.Purchase Details
Purchase Details
Home Financials for this Owner
Home Financials are based on the most recent Mortgage that was taken out on this home.Purchase Details
Purchase Details
Home Financials for this Owner
Home Financials are based on the most recent Mortgage that was taken out on this home.Similar Home in Delphi, IN
Home Values in the Area
Average Home Value in this Area
Purchase History
| Date | Type | Sale Price | Title Company |
|---|---|---|---|
| Warranty Deed | $350,000 | Columbia Title | |
| Sheriffs Deed | $100,102 | None Listed On Document | |
| Warranty Deed | $87,000 | Spigle John E | |
| Warranty Deed | $87,000 | Spigle John E | |
| Warranty Deed | -- | None Available |
Mortgage History
| Date | Status | Loan Amount | Loan Type |
|---|---|---|---|
| Open | $343,660 | FHA |
Property History
| Date | Event | Price | Change | Sq Ft Price |
|---|---|---|---|---|
| 12/12/2024 12/12/24 | Sold | $350,000 | 0.0% | $133 / Sq Ft |
| 12/05/2024 12/05/24 | Pending | -- | -- | -- |
| 10/30/2024 10/30/24 | For Sale | $349,950 | +191.6% | $133 / Sq Ft |
| 01/27/2022 01/27/22 | Sold | $120,000 | -17.2% | $54 / Sq Ft |
| 01/14/2022 01/14/22 | Pending | -- | -- | -- |
| 12/13/2021 12/13/21 | Price Changed | $145,000 | -2.7% | $65 / Sq Ft |
| 12/01/2021 12/01/21 | Price Changed | $149,000 | -9.7% | $67 / Sq Ft |
| 11/22/2021 11/22/21 | For Sale | $165,000 | +57.1% | $74 / Sq Ft |
| 08/18/2014 08/18/14 | Sold | $105,000 | -8.6% | $40 / Sq Ft |
| 06/03/2014 06/03/14 | Pending | -- | -- | -- |
| 04/28/2014 04/28/14 | For Sale | $114,900 | -- | $43 / Sq Ft |
Tax History Compared to Growth
Tax History
| Year | Tax Paid | Tax Assessment Tax Assessment Total Assessment is a certain percentage of the fair market value that is determined by local assessors to be the total taxable value of land and additions on the property. | Land | Improvement |
|---|---|---|---|---|
| 2024 | $1,667 | $166,700 | $15,500 | $151,200 |
| 2023 | $1,285 | $143,500 | $15,500 | $128,000 |
| 2022 | $1,285 | $128,500 | $14,100 | $114,400 |
| 2021 | $1,127 | $112,700 | $12,900 | $99,800 |
| 2020 | $1,083 | $108,300 | $12,900 | $95,400 |
| 2019 | $994 | $99,400 | $12,900 | $86,500 |
| 2018 | $913 | $94,900 | $12,900 | $82,000 |
| 2017 | $957 | $96,400 | $11,600 | $84,800 |
| 2016 | $909 | $92,800 | $11,600 | $81,200 |
| 2014 | $880 | $91,500 | $11,600 | $79,900 |
| 2013 | $880 | $88,800 | $11,600 | $77,200 |
Agents Affiliated with this Home
-
J
Seller's Agent in 2024
Joan Abbott
Joan Abbott Real Estate
-
D
Buyer's Agent in 2024
Diana Michel Chavez
Trueblood Real Estate
-
P
Buyer's Agent in 2022
Patrick Neary
F.C. Tucker/Shook
-
S
Buyer's Agent in 2014
Sue Frazier
Huffer Real Estate LLC
Map
Source: Indiana Regional MLS
MLS Number: 202148774
APN: 08-06-20-006-061.000-007
- 502 Riley Rd
- 116 Williston Ct
- 102 Riley Rd
- 111 W Franklin St
- 317 N Market St
- 215 W Front St
- 1045 N Wells St
- 1326 N Wells St
- 208 W Vine St
- 232 W Vine St
- 803 Armory Rd
- 0 N 10th St Unit 202528756
- 9067 W 290 N
- 9331 W 310 N
- 9290 W 310 N
- 2075 N 925 W
- 9951 W 400 N
- 6711 W Division Line Rd
- 35 Pond View Dr
- 8649 W Division Line Rd
