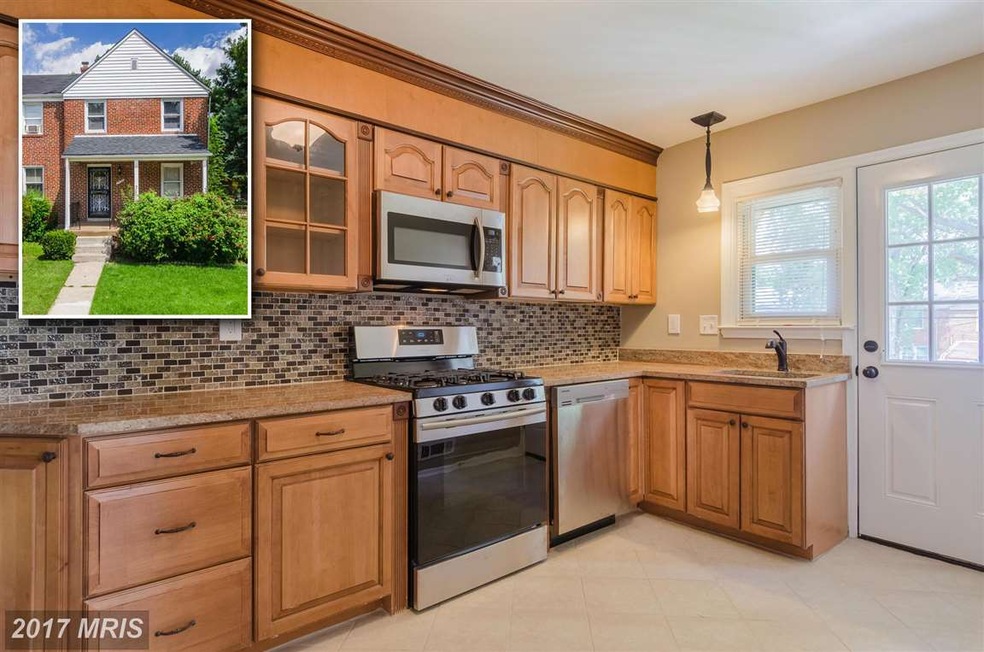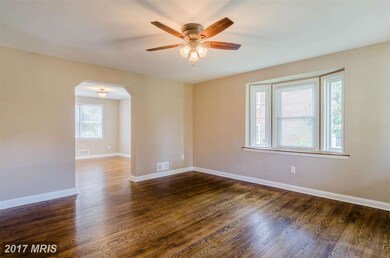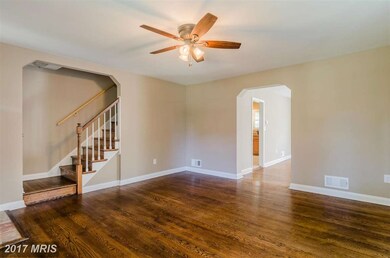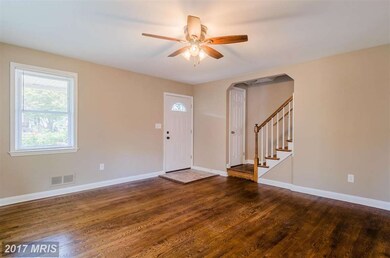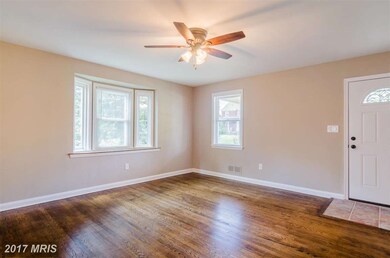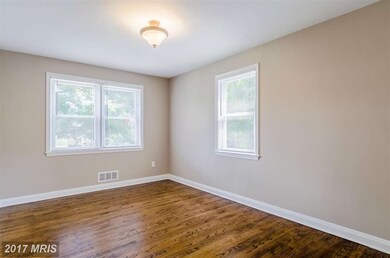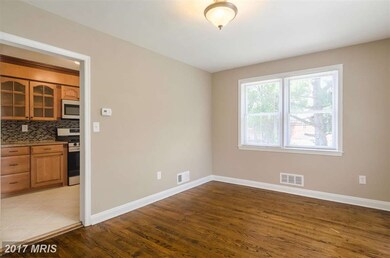
1022 Evesham Ave Baltimore, MD 21212
Chinquapin Park NeighborhoodHighlights
- Federal Architecture
- Living Room
- Dining Room
- No HOA
- Forced Air Heating and Cooling System
- Ceiling Fan
About This Home
As of October 2016EXCEPTIONAL END OF GROUP RENOVATION WITH 3 FINISHED LEVELS & LARGE FENCED YARD! Move-in ready w/ hw floors throughout, spacious LR, sep dining room, custom kit w/ granite counters, ss appliances, & tile backsplash, upper lvl w/ 3 beds & 1 full bath, fin basement w/ family room, full bath, & storage area, & large fenced yard! Conveniently located close to shopping, parks, & Good Samaritan Hospital!
Last Agent to Sell the Property
Berkshire Hathaway HomeServices Homesale Realty Listed on: 08/26/2016

Townhouse Details
Home Type
- Townhome
Est. Annual Taxes
- $2,740
Year Built
- Built in 1954 | Remodeled in 2016
Lot Details
- 1 Common Wall
- Property is in very good condition
Parking
- On-Street Parking
Home Design
- Federal Architecture
- Brick Exterior Construction
Interior Spaces
- Property has 3 Levels
- Ceiling Fan
- Family Room
- Living Room
- Dining Room
- Finished Basement
- Connecting Stairway
Kitchen
- Gas Oven or Range
- Microwave
- Dishwasher
Bedrooms and Bathrooms
- 3 Bedrooms
- 2 Full Bathrooms
Schools
- Leith Walk Elementary School
Utilities
- Forced Air Heating and Cooling System
- Natural Gas Water Heater
Community Details
- No Home Owners Association
- Northwood Subdivision
Listing and Financial Details
- Tax Lot 457
- Assessor Parcel Number 0327565138A457
Ownership History
Purchase Details
Home Financials for this Owner
Home Financials are based on the most recent Mortgage that was taken out on this home.Purchase Details
Purchase Details
Similar Homes in Baltimore, MD
Home Values in the Area
Average Home Value in this Area
Purchase History
| Date | Type | Sale Price | Title Company |
|---|---|---|---|
| Deed | $152,500 | Lawyers Trust Title Co | |
| Trustee Deed | $65,000 | None Available | |
| Deed | -- | -- |
Mortgage History
| Date | Status | Loan Amount | Loan Type |
|---|---|---|---|
| Open | $159,238 | New Conventional | |
| Closed | $149,737 | FHA | |
| Previous Owner | $68,000 | New Conventional | |
| Previous Owner | $142,100 | Stand Alone Refi Refinance Of Original Loan | |
| Previous Owner | $121,100 | Stand Alone Refi Refinance Of Original Loan | |
| Previous Owner | $105,000 | Stand Alone Refi Refinance Of Original Loan |
Property History
| Date | Event | Price | Change | Sq Ft Price |
|---|---|---|---|---|
| 10/26/2016 10/26/16 | Sold | $152,500 | 0.0% | $116 / Sq Ft |
| 08/30/2016 08/30/16 | Pending | -- | -- | -- |
| 08/26/2016 08/26/16 | Price Changed | $152,500 | -10.2% | $116 / Sq Ft |
| 08/26/2016 08/26/16 | For Sale | $169,900 | +149.9% | $129 / Sq Ft |
| 04/08/2016 04/08/16 | Sold | $68,000 | -6.7% | $52 / Sq Ft |
| 03/14/2016 03/14/16 | Pending | -- | -- | -- |
| 03/13/2016 03/13/16 | Price Changed | $72,900 | 0.0% | $55 / Sq Ft |
| 03/13/2016 03/13/16 | For Sale | $72,900 | -8.8% | $55 / Sq Ft |
| 01/04/2016 01/04/16 | Pending | -- | -- | -- |
| 12/07/2015 12/07/15 | For Sale | $79,900 | -- | $61 / Sq Ft |
Tax History Compared to Growth
Tax History
| Year | Tax Paid | Tax Assessment Tax Assessment Total Assessment is a certain percentage of the fair market value that is determined by local assessors to be the total taxable value of land and additions on the property. | Land | Improvement |
|---|---|---|---|---|
| 2025 | $3,343 | $168,967 | -- | -- |
| 2024 | $3,343 | $161,200 | $30,000 | $131,200 |
| 2023 | $3,190 | $153,867 | $0 | $0 |
| 2022 | $3,055 | $146,533 | $0 | $0 |
| 2021 | $3,285 | $139,200 | $30,000 | $109,200 |
| 2020 | $3,190 | $135,167 | $0 | $0 |
| 2019 | $3,080 | $131,133 | $0 | $0 |
| 2018 | $3,000 | $127,100 | $30,000 | $97,100 |
| 2017 | $2,913 | $123,433 | $0 | $0 |
| 2016 | $2,372 | $119,767 | $0 | $0 |
| 2015 | $2,372 | $116,100 | $0 | $0 |
| 2014 | $2,372 | $116,100 | $0 | $0 |
Agents Affiliated with this Home
-

Seller's Agent in 2016
Chris Cooke
Berkshire Hathaway HomeServices Homesale Realty
(443) 802-2728
609 Total Sales
-
J
Seller's Agent in 2016
Jude Titus
ExecuHome Realty
(443) 820-8118
2 Total Sales
-

Buyer's Agent in 2016
Sharon Oliver
Long & Foster
(410) 375-1591
13 Total Sales
-
N
Buyer's Agent in 2016
Non Member Member
Metropolitan Regional Information Systems
Map
Source: Bright MLS
MLS Number: 1001155007
APN: 5138A-457
- 1049 Reverdy Rd
- 5800 Northwood Dr
- 912 Evesham Ave
- 845 E Belvedere Ave
- 840 Evesham Ave
- 5626 Midwood Ave
- 854 Bradhurst Rd
- 840 Benninghaus Rd
- 838 Benninghaus Rd
- 1009 E Northern Pkwy
- 1112 Gleneagle Rd
- 5533 Midwood Ave
- 1102 Sherwood Ave
- 1126 Gleneagle Rd
- 1103 E Northern Pkwy
- 5622 Alhambra Ave
- 619 Harwood Ave
- 1141 Elbank Ave
- 5603 Clearspring Rd
- 5802 Clearspring Rd
