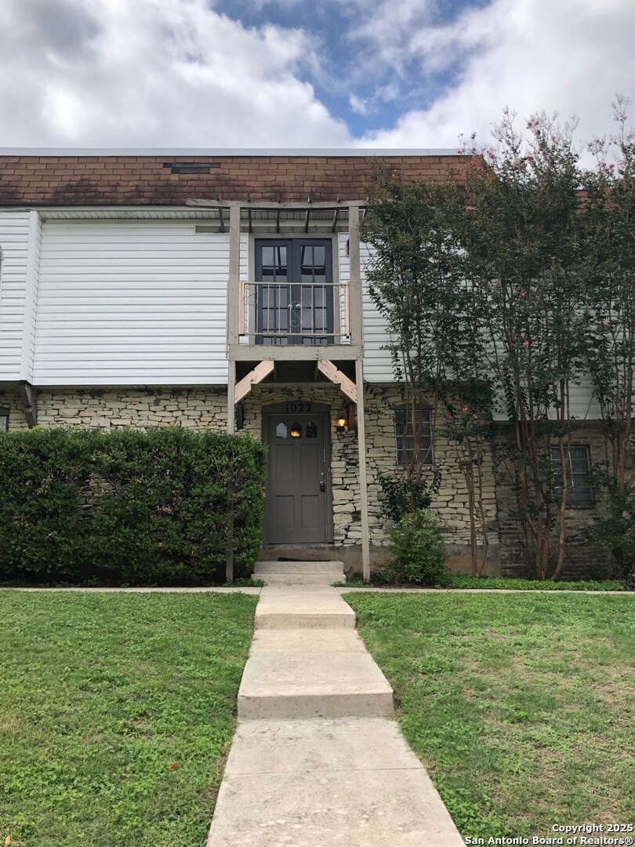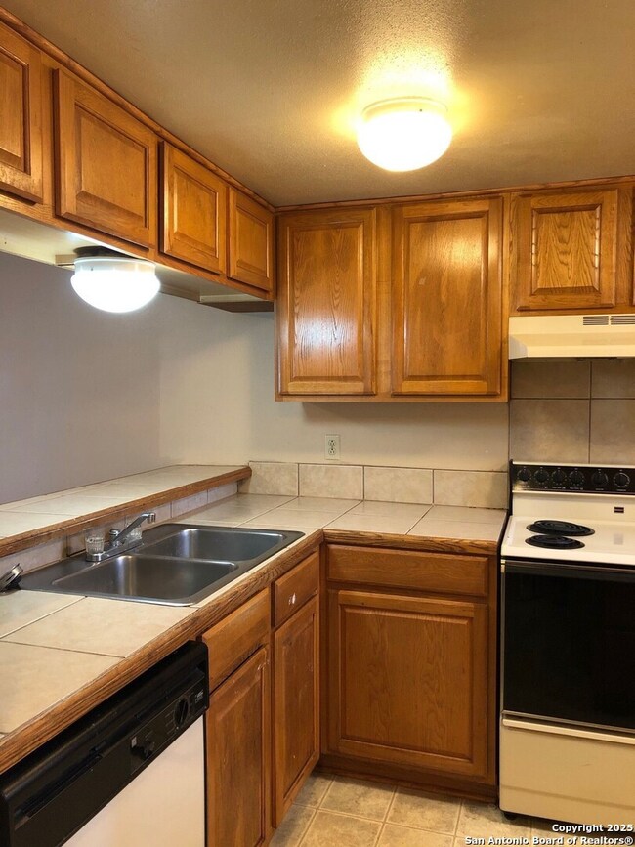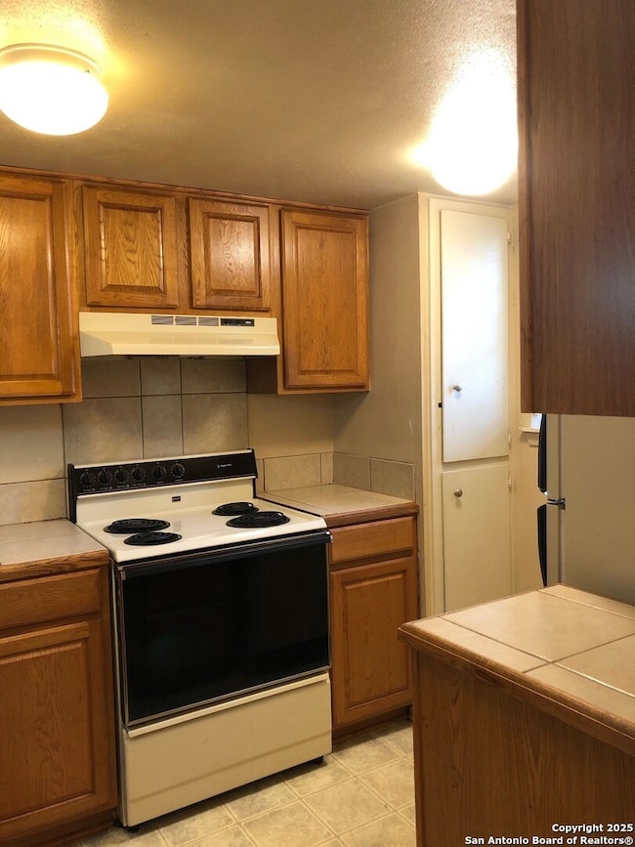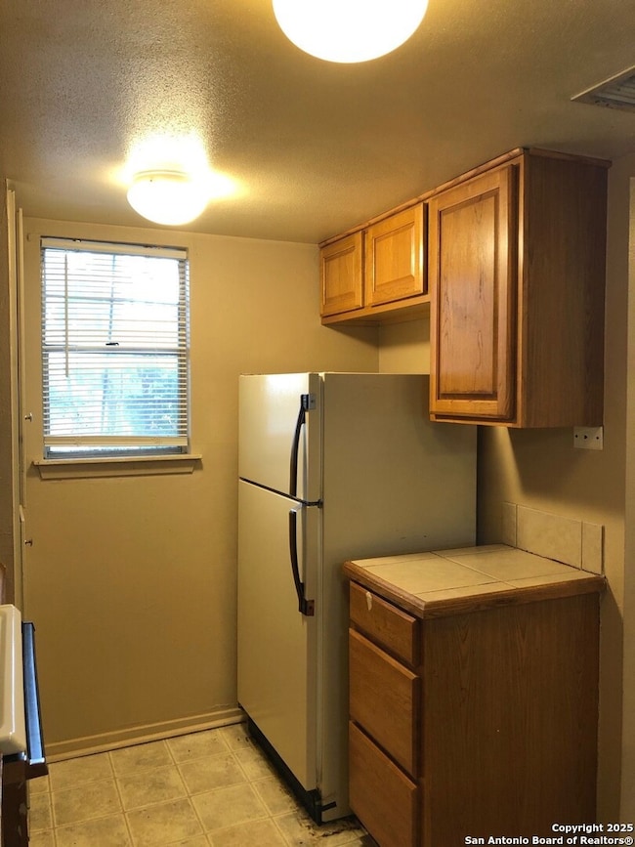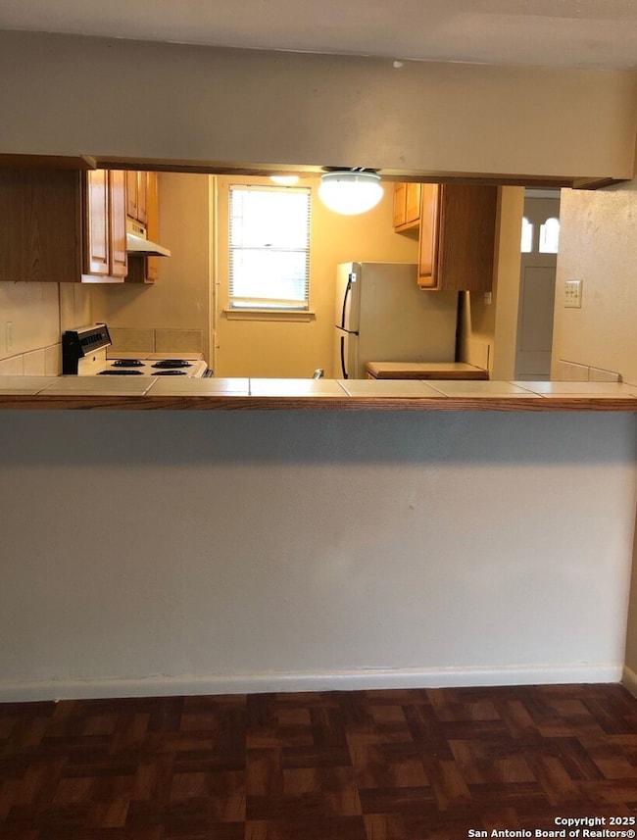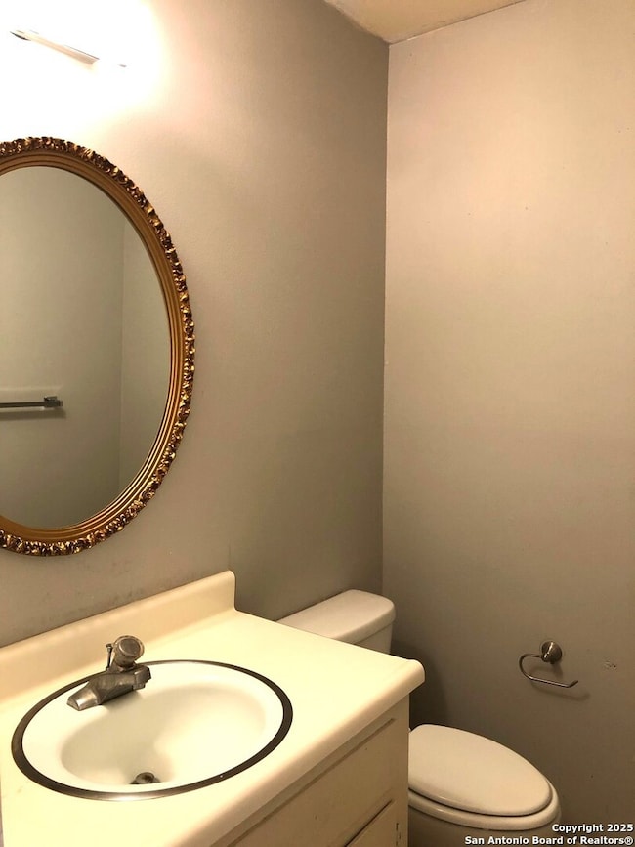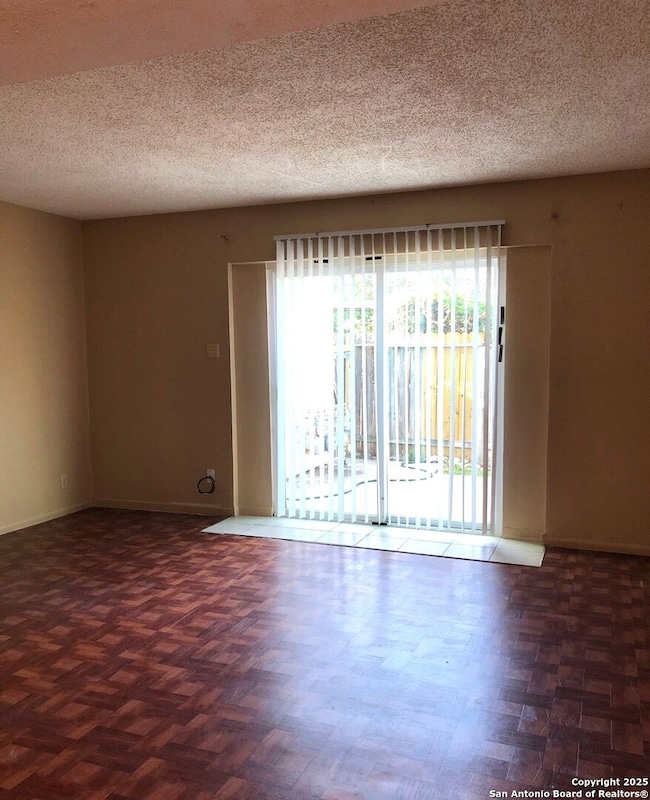1022 Fabulous Dr Unit B San Antonio, TX 78213
Greater Harmony Hills Neighborhood
2
Beds
1.5
Baths
3,465
Sq Ft
0.32
Acres
Highlights
- Tile Patio or Porch
- Central Heating and Cooling System
- Fenced
- Churchill High School Rated A-
- Ceiling Fan
About This Home
Cozy 2 bedroom/1.5 bath townhome located in an established neighborhood in North Central San Antonio. Roughly 1100 square feet with an open floorplan, both bedrooms upstairs and a half bath downstairs. Breakfast bar off of kitchen and refrigerator already in place. Fenced in patio in back and 2 covered parking spots. Water and lawn maintenance included in rent. Easy access to Wurzbach Pkwy and Loop 410 and only minutes from North Star Mall.
Property Details
Home Type
- Multi-Family
Year Built
- Built in 1972
Lot Details
- 0.32 Acre Lot
- Fenced
Home Design
- Triplex
Interior Spaces
- 3,465 Sq Ft Home
- 2-Story Property
- Ceiling Fan
- Window Treatments
- Linoleum Flooring
- Fire and Smoke Detector
Kitchen
- Stove
- Dishwasher
Bedrooms and Bathrooms
- 2 Bedrooms
Laundry
- Laundry on lower level
- Washer Hookup
Schools
- Larkspur Elementary School
- Eisenhower Middle School
- Churchill High School
Additional Features
- Tile Patio or Porch
- Central Heating and Cooling System
Community Details
- Harmony Hills Subdivision
Listing and Financial Details
- Rent includes wt_sw, ydmnt
- Assessor Parcel Number 136350100490
Map
Source: San Antonio Board of REALTORS®
MLS Number: 1860275
Nearby Homes
- 1031 Fabulous Dr
- 1035 Fabulous Dr
- 935 Fabulous Dr
- 1003 Mount Capote St
- 835 Fabulous Dr
- 1519 Larkspur
- 814 Finale Ct
- 10922 Lima Dr
- 918 Cerro Alto Dr
- 11334 Amhurst Dr
- 1315 Mount Vieja Dr
- 11427 Baltic Dr
- 11207 Amhurst Dr
- 14122 Churchill Unit 1104
- 14122 Churchill Unit 1505
- 619 Patricia
- 510 Prinz Dr
- 11839 Parliament St Unit 511
- 11839 Parliament St Unit 2122
- 11839 Parliament St Unit 724
- 953 Serenade Dr
- 939 Serenade Dr
- 11710 Parliament St
- 1200 Patricia
- 1627 Pinetum Dr
- 11721 Parliament St
- 1719 Pinetum Dr
- 14122 Churchill Unit 1105
- 1100 Curlew Dr
- 1019 Evening Dun St
- 11839 Parliament St Unit 2122
- 11839 Parliament St
- 1400 Patricia
- 1806 Ayleth
- 1401 Patricia
- 11839 Parliament Dr Unit 1921
- 555 Patricia
- 11839 Parliament St Unit A-102
- 11610 Intrigue Dr Unit ID1048680P
- 11643 Persuasion Dr
