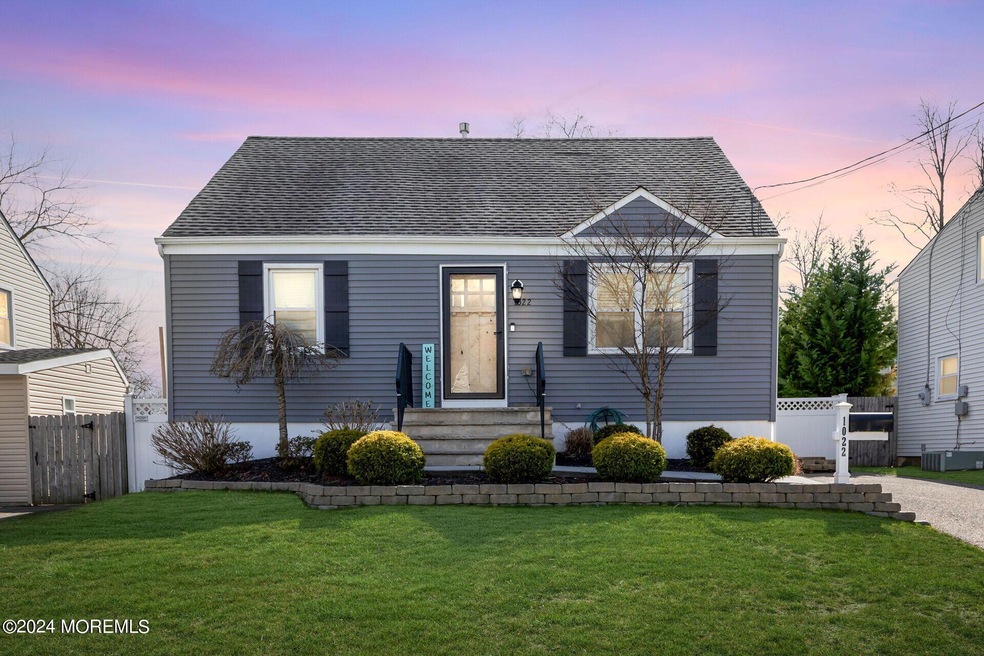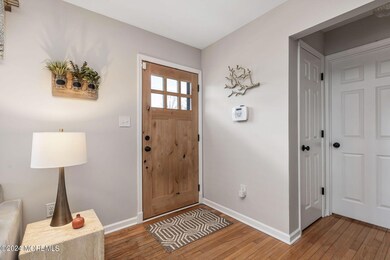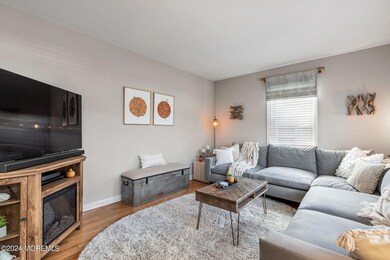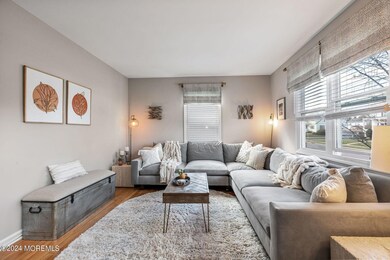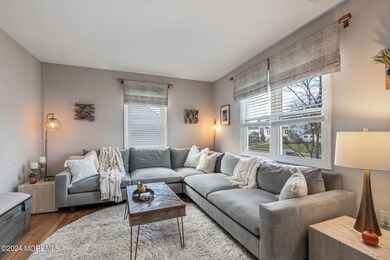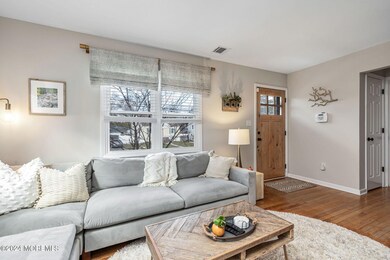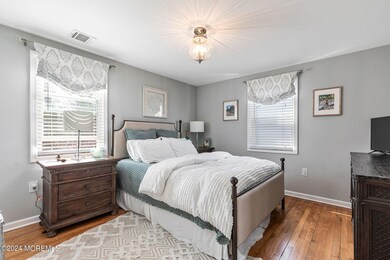
1022 Grassmere Ave Ocean, NJ 07712
Wanamassa NeighborhoodHighlights
- New Kitchen
- Granite Countertops
- Bay Window
- Wood Flooring
- No HOA
- 4-minute walk to Dave Dahrouge Park
About This Home
As of May 2024Welcome to 1022 Grassmere Ave. Located in the highly sought after Interlaken Estates section of Wanamassa, this tastefully renovated sun-drenched split-level home is cute as a button! This move in ready home features a spacious living room, 3 bedrooms and 1 bathroom. The thoughtfully designed kitchen features granite countertops, a stylish tile backsplash and stainless steel appliances. The adjacent dining room offers plenty of space for entertaining. Large, flat fully fenced yard offers the perfect outdoor retreat. Upgrades include hardwood floors, newer roof, vinyl siding, windows, heat, A/C, and an energy efficient Navien tankless hot water heater! New front porch and sidewalk complete the esthetic of this home. The seller has received multiple offers and is requesting, that everyone please submit their best and final offers on Tuesday 04-09-24 by 2pm.
Home Details
Home Type
- Single Family
Est. Annual Taxes
- $8,050
Year Built
- Built in 1948
Lot Details
- 6,098 Sq Ft Lot
- Lot Dimensions are 50 x 125
Home Design
- Split Level Home
- Shingle Roof
- Vinyl Siding
Interior Spaces
- 1,116 Sq Ft Home
- 3-Story Property
- Crown Molding
- ENERGY STAR Qualified Windows
- Insulated Windows
- Bay Window
- Wood Flooring
Kitchen
- New Kitchen
- Stove
- Microwave
- Dishwasher
- Granite Countertops
Bedrooms and Bathrooms
- 3 Bedrooms
- 1 Full Bathroom
Laundry
- Dryer
- Washer
Parking
- No Garage
- Driveway
- On-Street Parking
Schools
- Wanamassa Elementary School
- Ocean Middle School
- Ocean Twp High School
Utilities
- Forced Air Heating and Cooling System
- Tankless Water Heater
- Natural Gas Water Heater
Additional Features
- Energy-Efficient Appliances
- Shed
Community Details
- No Home Owners Association
- Interlaken Ests Subdivision
Listing and Financial Details
- Exclusions: Personal Items
- Assessor Parcel Number 37-00086-0000-00003
Ownership History
Purchase Details
Home Financials for this Owner
Home Financials are based on the most recent Mortgage that was taken out on this home.Purchase Details
Home Financials for this Owner
Home Financials are based on the most recent Mortgage that was taken out on this home.Purchase Details
Home Financials for this Owner
Home Financials are based on the most recent Mortgage that was taken out on this home.Purchase Details
Home Financials for this Owner
Home Financials are based on the most recent Mortgage that was taken out on this home.Similar Homes in the area
Home Values in the Area
Average Home Value in this Area
Purchase History
| Date | Type | Sale Price | Title Company |
|---|---|---|---|
| Deed | $605,000 | Chicago Title | |
| Deed | $300,000 | None Available | |
| Deed | $125,000 | Two Rivers Title Company | |
| Deed | -- | -- |
Mortgage History
| Date | Status | Loan Amount | Loan Type |
|---|---|---|---|
| Open | $285,000 | New Conventional | |
| Previous Owner | $100,000 | Credit Line Revolving | |
| Previous Owner | $303,750 | New Conventional | |
| Previous Owner | $35,000 | Future Advance Clause Open End Mortgage | |
| Previous Owner | $294,566 | FHA | |
| Previous Owner | $318,750 | Unknown | |
| Previous Owner | $308,700 | Adjustable Rate Mortgage/ARM |
Property History
| Date | Event | Price | Change | Sq Ft Price |
|---|---|---|---|---|
| 05/14/2024 05/14/24 | Sold | $605,000 | +12.0% | $542 / Sq Ft |
| 04/11/2024 04/11/24 | Pending | -- | -- | -- |
| 04/04/2024 04/04/24 | For Sale | $539,999 | +80.0% | $484 / Sq Ft |
| 08/03/2016 08/03/16 | Sold | $300,000 | +140.0% | $269 / Sq Ft |
| 01/15/2016 01/15/16 | Sold | $125,000 | -- | $112 / Sq Ft |
Tax History Compared to Growth
Tax History
| Year | Tax Paid | Tax Assessment Tax Assessment Total Assessment is a certain percentage of the fair market value that is determined by local assessors to be the total taxable value of land and additions on the property. | Land | Improvement |
|---|---|---|---|---|
| 2024 | $8,050 | $520,100 | $410,500 | $109,600 |
| 2023 | $8,050 | $517,000 | $410,500 | $106,500 |
| 2022 | $6,708 | $431,900 | $330,500 | $101,400 |
| 2021 | $6,753 | $334,900 | $241,500 | $93,400 |
| 2020 | $6,753 | $332,800 | $241,500 | $91,300 |
| 2019 | $6,793 | $327,200 | $236,500 | $90,700 |
| 2018 | $6,356 | $298,000 | $211,500 | $86,500 |
| 2017 | $6,280 | $293,300 | $211,500 | $81,800 |
| 2016 | $4,752 | $199,500 | $154,000 | $45,500 |
| 2015 | $4,662 | $198,300 | $154,000 | $44,300 |
| 2014 | $5,190 | $224,100 | $176,500 | $47,600 |
Agents Affiliated with this Home
-

Seller's Agent in 2024
Albert Wright
EXP Realty
(848) 218-4003
2 in this area
61 Total Sales
-

Buyer's Agent in 2024
Salvatore Bua
Smires & Associates
(609) 439-8699
1 in this area
181 Total Sales
-

Seller's Agent in 2016
Gerine Skamarak
EXIT Realty East Coast Shirvanian
(908) 902-4778
90 Total Sales
-
G
Buyer's Agent in 2016
Gennaro Regina
VRI Homes
Map
Source: MOREMLS (Monmouth Ocean Regional REALTORS®)
MLS Number: 22409159
APN: 37-00086-0000-00003
- 1601 Chestnut Ave
- 1602 Logan Rd
- 1320 Birch Ave
- 15 Park Blvd
- 3104 Sunset Ave
- 801 Raymere Ave
- 2905 Appleby Dr
- 1125 Interlaken Ave
- 711 Raymere Ave
- 1416 Garven Ave
- 2308 Logan Rd
- 901 Beverly Ave
- 1006 Beverly Ave
- 2 Milwin Ct
- 1303 Edgewood Ave
- 4 Milwin Ct
- 25 Surrey Ln
- 415 Parkview Ave
- 26 Bruns Rd
- 6 Surrey Ln
