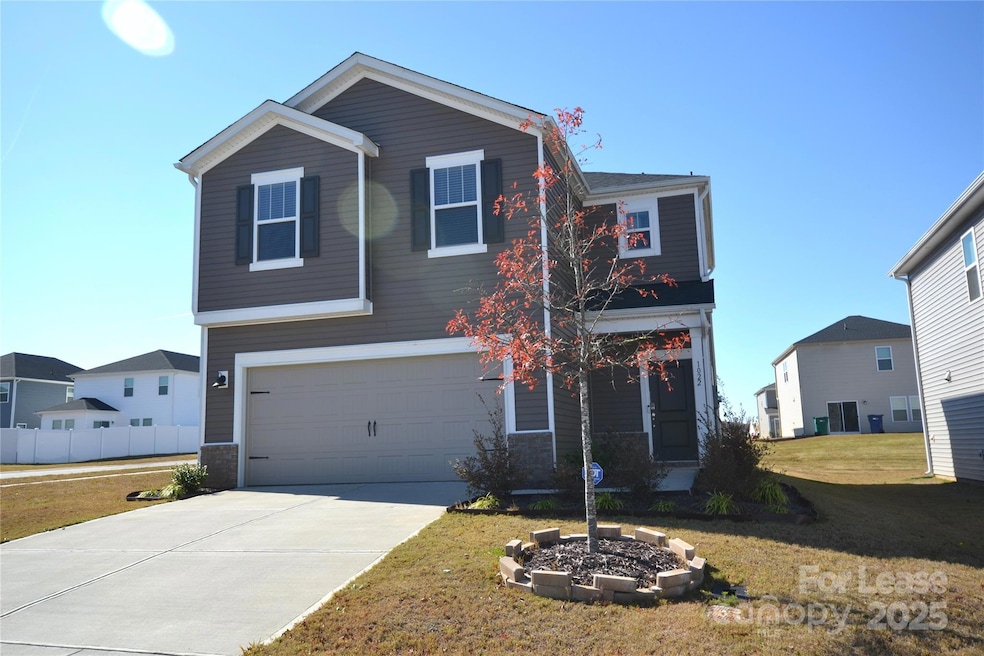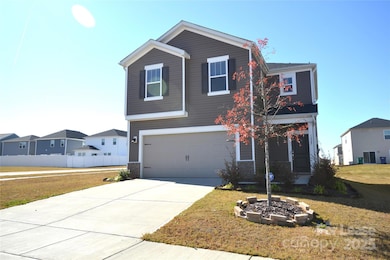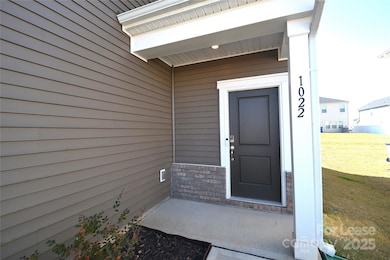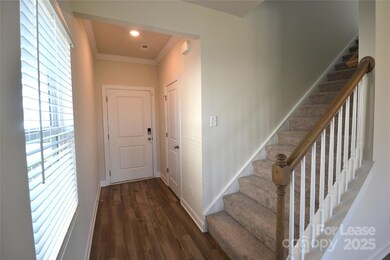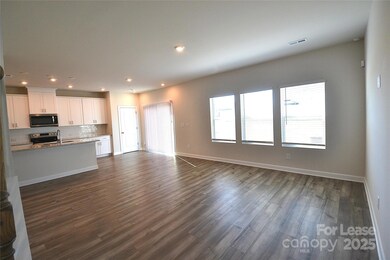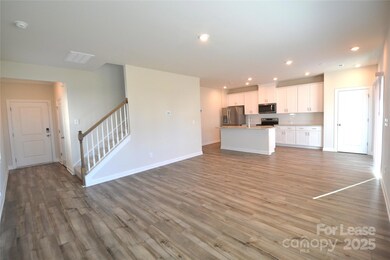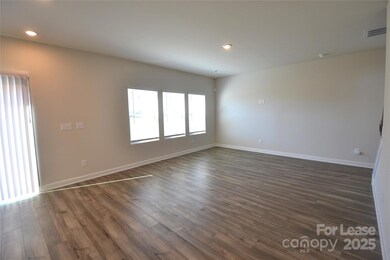1022 Jeffery Dean Ct Albemarle, NC 28001
Highlights
- Open Floorplan
- Walk-In Pantry
- Walk-In Closet
- Corner Lot
- 2 Car Attached Garage
- Breakfast Bar
About This Home
Like new home in the Morgan Hills subdivision is ready for move in. Enter into the foyer with vinyl plank floor that flow throughout the first floor. The open floor plan has the living room, dining area and kitchen all in one large space. The kitchen features a center island with sink and bar seating, granite counter tops, stainless steel appliance, and tile backsplash. The split floor plan on the second level gives great privacy for the primary suite and features new carpeting. The large primary suite has ample space and a private bathroom with dual sinks, walk in tiled shower with bench seat, separate water closet, tile floors and walk in closet. A great flex space located upstairs is great for an a desk area, play area, reading area or whatever you desire. The spacious secondary bedrooms are great sizes and have ample closet space. The 2nd full bathroom and laundry closet finish off the second floor. Relax or entertain on the rear patio and the open yard space on this nice corner lot. The laundry room currently has a washer and dryer that can be left as a convenience for the tenant if needed.
Listing Agent
Prism Properties & Development Inc Brokerage Email: info@prismpd.com License #266734 Listed on: 11/07/2025
Co-Listing Agent
Prism Properties & Development Inc Brokerage Email: info@prismpd.com License #224525
Home Details
Home Type
- Single Family
Est. Annual Taxes
- $3,035
Year Built
- Built in 2022
Parking
- 2 Car Attached Garage
Home Design
- Slab Foundation
Interior Spaces
- 2-Story Property
- Open Floorplan
- Vinyl Flooring
- Pull Down Stairs to Attic
- Laundry Room
Kitchen
- Breakfast Bar
- Walk-In Pantry
- Electric Range
- Microwave
- Dishwasher
- Kitchen Island
- Disposal
Bedrooms and Bathrooms
- 3 Bedrooms
- Split Bedroom Floorplan
- Walk-In Closet
Additional Features
- Patio
- Corner Lot
- Central Heating and Cooling System
Listing and Financial Details
- Security Deposit $2,100
- Property Available on 11/14/25
- Tenant pays for all utilities
- Assessor Parcel Number 6537-02-98-8475
Community Details
Overview
- Property has a Home Owners Association
- Morgan Hills Subdivision
Pet Policy
- Pet Deposit $300
Map
Source: Canopy MLS (Canopy Realtor® Association)
MLS Number: 4320087
APN: 6537-02-98-8475
- 2414 Morgan Hills Dr Unit 296p
- 2416 Morgan Hills Dr Unit 297P
- 1019 Jeffery Dean Ct
- 1017 Jeffery Dean Ct Unit 21
- 2421 Morgan Hills Dr Unit 300p
- 2420 Morgan Hills Dr Unit 299p
- 1002 Lorrie Ln Unit 284p
- 1101 Lorrie Ln
- 1101 Lorrie Ln Unit 417
- Alder Plan at Morgan Hills
- TA3000 Plan at Morgan Hills
- Canterbury Plan at Morgan Hills
- TA1600 Plan at Morgan Hills
- TA1800 Plan at Morgan Hills
- Declan Plan at Morgan Hills
- Abigale Plan at Morgan Hills
- Aria Plan at Morgan Hills
- Ryker Plan at Morgan Hills
- TA2300 Plan at Morgan Hills
- Shepherd Plan at Morgan Hills
- 136 E South St
- 103 N 1st St Unit 312
- 103 N 1st St Unit 310
- 103 N 1st St Unit 308
- 1723 Lowder St
- 197 N 2nd St Unit 1
- 121 Heath St
- 202 J P Dr
- 1028 Gibson St
- 146 S Bell Ave
- 710 Yorkshire Dr
- 2228 E Main St
- 615 Marion St
- 106 Falls Rd
- 165 Old Harbor Dr
- 173 Tillery Ln
- 102 Serene St
- 112 Wildflower Dr
- 8253 Chilkoot Ln
- 735 Kluttz St
