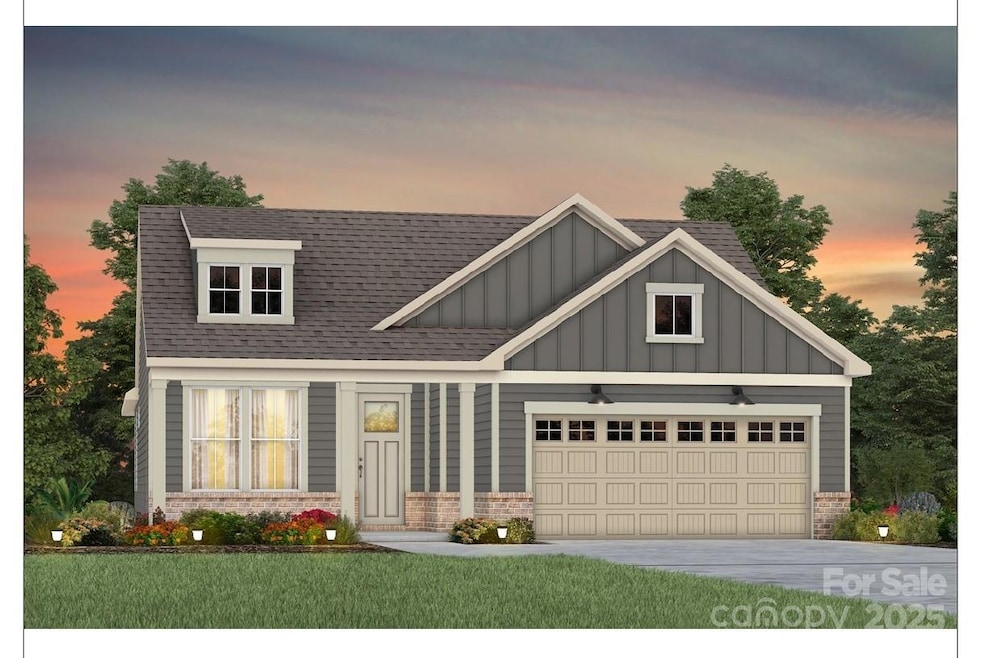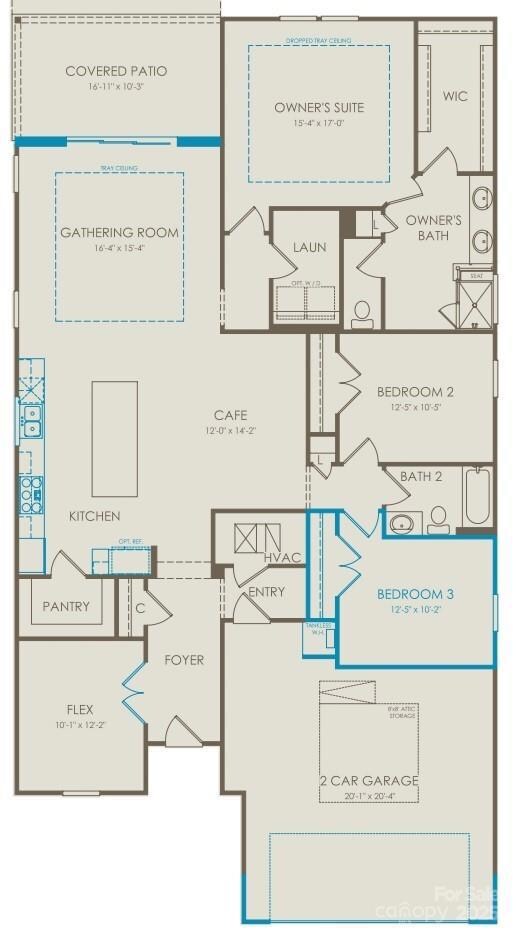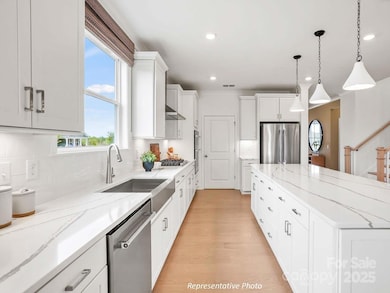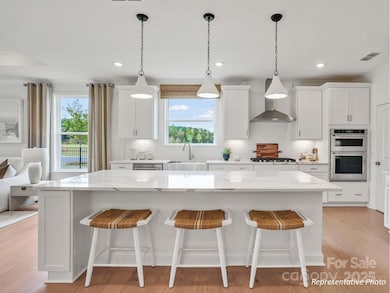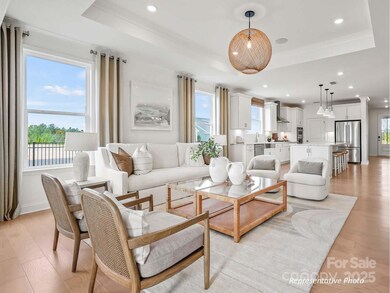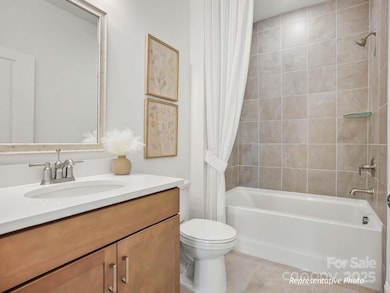1022 Paddlers Way Unit 136 Belmont, NC 28012
Estimated payment $4,326/month
Highlights
- Fitness Center
- Senior Community
- Clubhouse
- Under Construction
- Open Floorplan
- Lawn
About This Home
Welcome to the newest premier 55+, active-adult community in the Charlotte market: Carolina Riverside!
Conveniently located to charming downtown Belmont, Charlotte-Douglas International Airport, the Catawba River and Lake Wylie, a multitude of hospitals, grocery stores, golf courses, and much more. Your clients will enjoy the luxury of HOA-included lawn maintenance, TV & high-speed Internet, a full-time lifestyle director, and a multitude of amenities: 19,000 square foot clubhouse, indoor pool and spa, outdoor pool, pickle ball and bocce courts, dog park, walking trails, and more! This Mainstay home boasts an open-concept kitchen-living area with a gourmet kitchen, oversized island and pantry, and sliding glass doors out to a covered patio; private flex room; and luxurious owner's suite. Added benefits are a tankless water heater, radiant barrier sheathing, crown molding, and whole-home blinds package. Please contact us to schedule your visit!
Listing Agent
Pulte Home Corporation Brokerage Email: claire.ottmar@pulte.com License #340684 Listed on: 05/19/2025

Co-Listing Agent
Pulte Home Corporation Brokerage Email: claire.ottmar@pulte.com License #123019
Home Details
Home Type
- Single Family
Year Built
- Built in 2025 | Under Construction
Lot Details
- Lawn
- Property is zoned G-R/CD
HOA Fees
- $320 Monthly HOA Fees
Parking
- 2 Car Attached Garage
- Front Facing Garage
- Driveway
Home Design
- Home is estimated to be completed on 9/30/25
- Brick Exterior Construction
- Slab Foundation
Interior Spaces
- 2,014 Sq Ft Home
- 1-Story Property
- Open Floorplan
- Wired For Data
- Crown Molding
- Gas Fireplace
- Entrance Foyer
- Pull Down Stairs to Attic
Kitchen
- Built-In Oven
- Gas Cooktop
- Range Hood
- Plumbed For Ice Maker
- ENERGY STAR Qualified Dishwasher
- Kitchen Island
- Disposal
Flooring
- Tile
- Vinyl
Bedrooms and Bathrooms
- 3 Main Level Bedrooms
- Split Bedroom Floorplan
- Walk-In Closet
- 2 Full Bathrooms
Laundry
- Laundry Room
- Washer and Electric Dryer Hookup
Schools
- Belmont Central Elementary School
- Belmont Middle School
- South Point High School
Utilities
- Forced Air Heating and Cooling System
- Heating System Uses Natural Gas
- Underground Utilities
- Tankless Water Heater
- Cable TV Available
Additional Features
- Raised Toilet
- Covered Patio or Porch
Listing and Financial Details
- Assessor Parcel Number 312916
Community Details
Overview
- Senior Community
- Built by Del Webb
- Carolina Riverside Subdivision, Mainstay Elevation Lc313 Floorplan
- Mandatory home owners association
Amenities
- Clubhouse
Recreation
- Indoor Game Court
- Fitness Center
- Dog Park
- Trails
Map
Home Values in the Area
Average Home Value in this Area
Property History
| Date | Event | Price | Change | Sq Ft Price |
|---|---|---|---|---|
| 08/16/2025 08/16/25 | Price Changed | $632,903 | -1.6% | $314 / Sq Ft |
| 07/14/2025 07/14/25 | Price Changed | $642,903 | -3.7% | $319 / Sq Ft |
| 07/01/2025 07/01/25 | Price Changed | $667,903 | +0.6% | $332 / Sq Ft |
| 05/19/2025 05/19/25 | For Sale | $663,903 | -- | $330 / Sq Ft |
Source: Canopy MLS (Canopy Realtor® Association)
MLS Number: 4260397
- 1034 Paddlers Way
- 1602 Shoals Ave Unit 145
- 1616 Shoals Ave Unit 152
- 2658 Headwind Ct Unit 245
- 4104 Armstrong Farm Dr
- 933 Rachel Anne Dr
- 941 Rachel Anne Dr
- 426 Nixon Rd
- 1125 Victoria Blake Ln
- 4003 Armstrong Farm Dr
- The Hickory Plan at The Enclave at Belmont - Enclave at Belmont
- The Beech Plan at The Enclave at Belmont - Enclave at Belmont
- The Hemlock Plan at The Enclave at Belmont - Enclave at Belmont
- The Aspen Plan at The Enclave at Belmont - Enclave at Belmont
- The Chestnut Plan at The Enclave at Belmont - Enclave at Belmont
- 1617 Swallow Tail Dr
- 1639 Swallow Tail Dr
- 1635 Swallow Tail Dr
- 1626 Swallow Tail Dr
- 1622 Swallow Tail Dr
- 1811 Southridge Dr
- 2144 Laurel Walk Ln
- 3180 Greystoke Ct
- 207 Stowe Rd
- 216 Meyers Ridge Rd
- 2122 Laurel Vlg Cir
- 112 Keats Alley
- 211 Stowe Rd
- 213 Stowe Rd
- 2129 Laurel Vlg Cir
- 2304 Campbell CV Ct
- 309 Stowe Rd
- 549 Rivermist Dr
- 564 Rivermist Dr
- 23 Bowen Dr
- 437 Serenity Cir Unit E
- 572 Rivermist Dr
- 304 Keener Blvd
- 101 6th St
- 421 Stowe Rd
