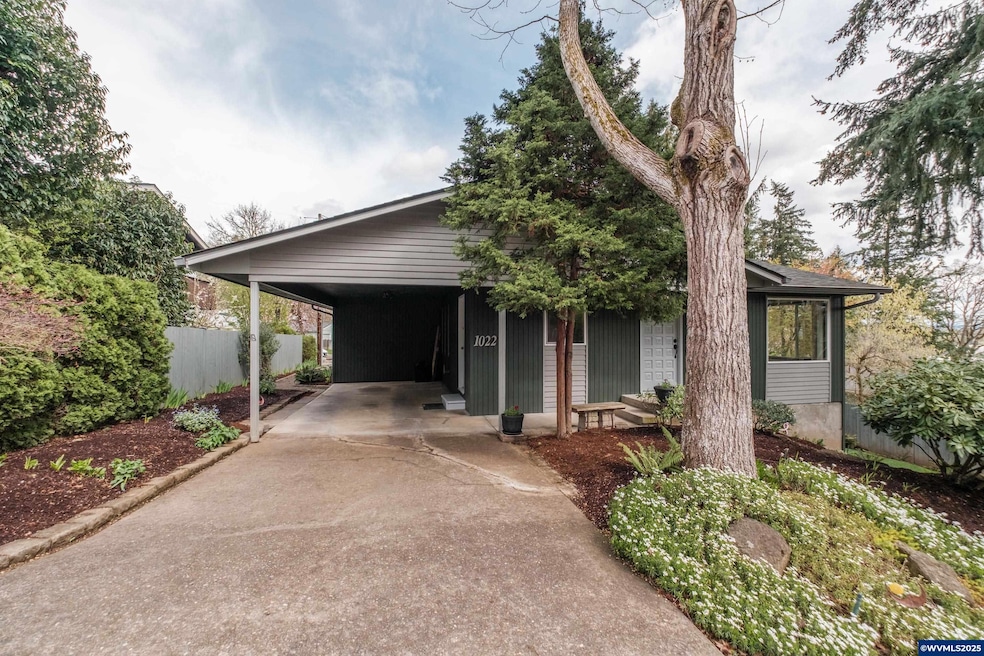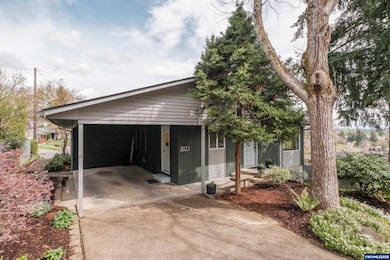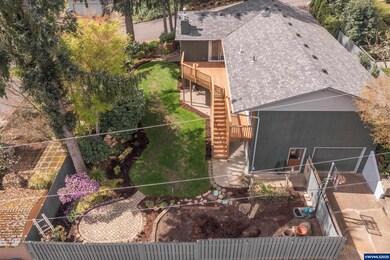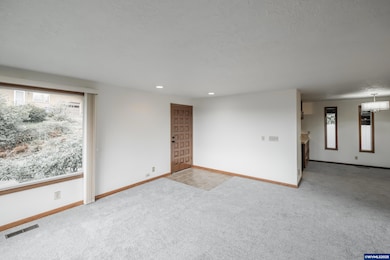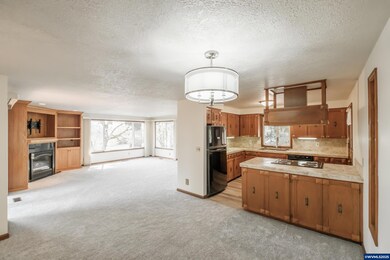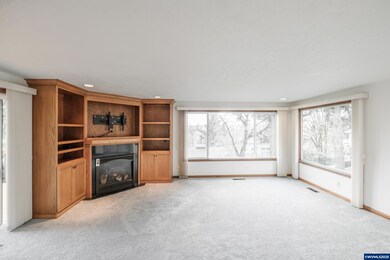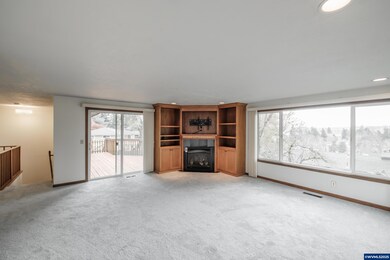1022 Pali Dr NW Salem, OR 97304
West Salem NeighborhoodEstimated payment $3,382/month
Highlights
- Deck
- Family Room with Fireplace
- Wood Flooring
- Wood Burning Stove
- Territorial View
- Main Floor Primary Bedroom
About This Home
OPEN HOUSE SCHEDULE: August 16th, 17th & 30th all from 1-3pm. 4 bdrm (1 non-conform/office) & 3 FULL baths. Paint, carpeting,& lighting NEW in March 2025. Beautiful woodwork throughout. Pullouts in easy-work kitchen. Tons of storage! Built-in dining hutch. Nicely-sized bedrooms. NEW deck 2024. H2O heater, plumbing, electrical & roof within last 5 years! Updated upper bths. PERFECT FOR ENTERTAINING: LGE family room, cert. wood burning stove, wet bar, & JennAir burners & grill. Rec room W/pool table.
Listing Agent
PREMIERE PROPERTY GROUP, LLC - SOUTH SALEM License #201234591 Listed on: 04/04/2025

Home Details
Home Type
- Single Family
Est. Annual Taxes
- $5,095
Year Built
- Built in 1970
Lot Details
- 7,500 Sq Ft Lot
- Fenced Yard
- Landscaped
- Sprinkler System
Parking
- 2 Car Attached Garage
Home Design
- Composition Roof
- Wood Siding
- T111 Siding
Interior Spaces
- 2,606 Sq Ft Home
- 2-Story Property
- Wood Burning Stove
- Family Room with Fireplace
- Living Room with Fireplace
- Lower Floor Utility Room
- Territorial Views
Kitchen
- Built-In Range
- Dishwasher
- Disposal
Flooring
- Wood
- Carpet
- Laminate
Bedrooms and Bathrooms
- 4 Bedrooms
- Primary Bedroom on Main
- 3 Full Bathrooms
Finished Basement
- Basement Fills Entire Space Under The House
- Natural lighting in basement
Outdoor Features
- Deck
- Patio
Schools
- Harritt Elementary School
- Walker Middle School
- West Salem High School
Utilities
- Forced Air Heating System
- Heating System Uses Gas
- Heating System Uses Wood
- Electric Water Heater
- High Speed Internet
Listing and Financial Details
- Tax Lot 6
Map
Home Values in the Area
Average Home Value in this Area
Tax History
| Year | Tax Paid | Tax Assessment Tax Assessment Total Assessment is a certain percentage of the fair market value that is determined by local assessors to be the total taxable value of land and additions on the property. | Land | Improvement |
|---|---|---|---|---|
| 2025 | $5,248 | $286,820 | $65,200 | $221,620 |
| 2024 | $5,248 | $278,470 | $63,310 | $215,160 |
| 2023 | $5,095 | $270,360 | $61,470 | $208,890 |
| 2022 | $4,932 | $262,490 | $59,680 | $202,810 |
| 2021 | $4,792 | $254,850 | $57,950 | $196,900 |
| 2020 | $4,649 | $247,430 | $56,260 | $191,170 |
| 2019 | $4,487 | $240,230 | $54,620 | $185,610 |
| 2018 | $4,413 | $233,240 | $53,030 | $180,210 |
| 2017 | $3,977 | $226,450 | $51,490 | $174,960 |
| 2016 | $3,882 | $219,860 | $49,990 | $169,870 |
| 2015 | $3,915 | $213,460 | $48,530 | $164,930 |
| 2014 | $3,741 | $207,250 | $47,120 | $160,130 |
Property History
| Date | Event | Price | Change | Sq Ft Price |
|---|---|---|---|---|
| 07/11/2025 07/11/25 | Price Changed | $555,000 | -2.6% | $213 / Sq Ft |
| 05/30/2025 05/30/25 | Price Changed | $570,000 | -1.7% | $219 / Sq Ft |
| 04/24/2025 04/24/25 | Price Changed | $580,000 | -1.7% | $223 / Sq Ft |
| 04/04/2025 04/04/25 | For Sale | $590,000 | -- | $226 / Sq Ft |
Purchase History
| Date | Type | Sale Price | Title Company |
|---|---|---|---|
| Interfamily Deed Transfer | -- | None Available |
Mortgage History
| Date | Status | Loan Amount | Loan Type |
|---|---|---|---|
| Closed | $100,136 | New Conventional | |
| Closed | $12,000 | Credit Line Revolving |
Source: Willamette Valley MLS
MLS Number: 827275
APN: 248309
- 1280 Westwood Dr NW
- 1050 Glenview Way NW
- 1324 Overview St NW
- 1148 Karen Way NW
- 1088 Cascade Dr NW
- 1099 Arthur (Next To) Way NW
- 1099 Arthur Way NW
- 1438 (-1440 5) Glen Creek Rd
- 1082 Cascade Dr NW
- 1043 6th St NW
- 1119 6th (-1117) St NW
- 1117 6th (-1119) St NW
- 1156 7th St NW
- 1117 6th St NW
- 1050 Cardinal St NW
- 1174 7th St NW
- 1162 7th St NW
- 1166 7th St NW
- 1170 7th St NW
- 1083 Cardinal St NW
- 533 Taybin Rd NW
- 1304-1330 Wallace Rd
- 1809 Linwood Dr NW
- 1948 Linwood St NW
- 1962 Wallace Rd NW
- 825 Harritt Dr NW
- 315 Commercial St SE
- 424 Center St NE
- 1601-1665 Water St NE
- 777 Commercial St SE
- 1127 Broadway St NE Unit 311
- 585 Winter St NE
- 555 Winter St NE
- 3045 Gehlar Rd NW
- 1505-1545 Brush College Rd NW
- 881 Limelight Ave NW
- 1245 Chemeketa St NE
- 2510-2560 Broadway St NE
- 1150 12th St NE
- 215 14th St SE
