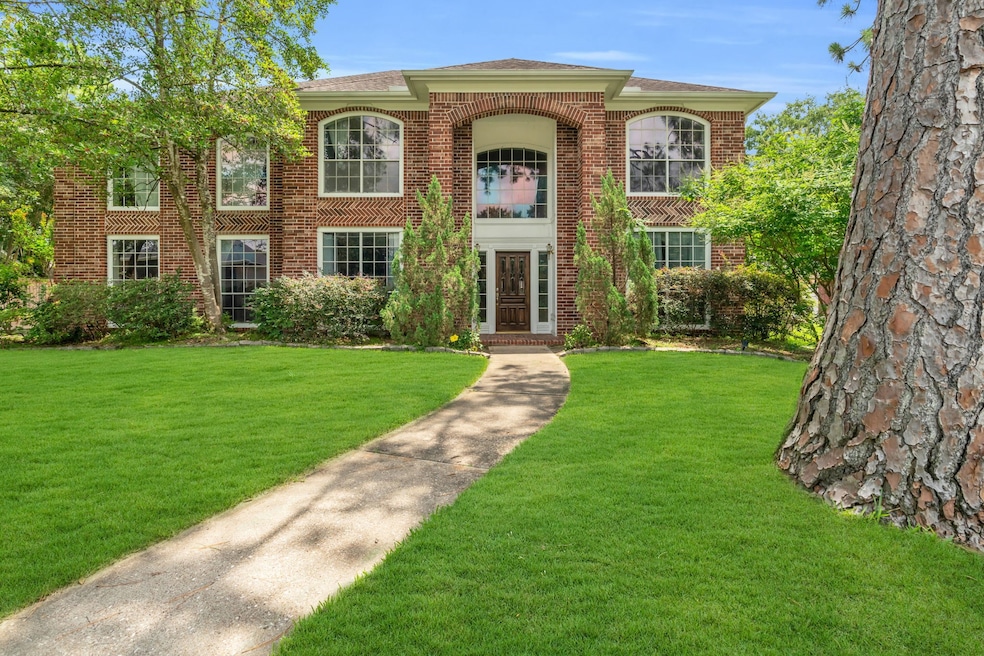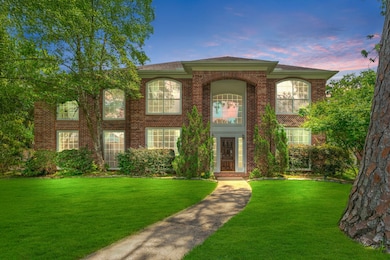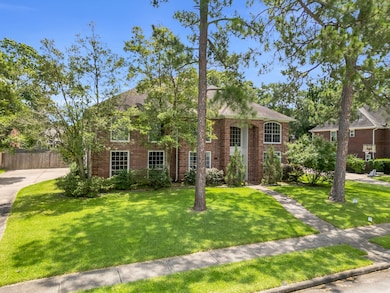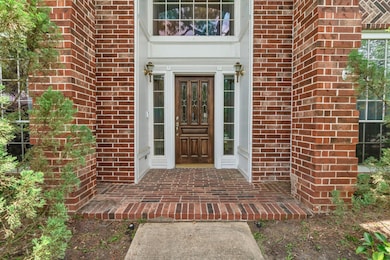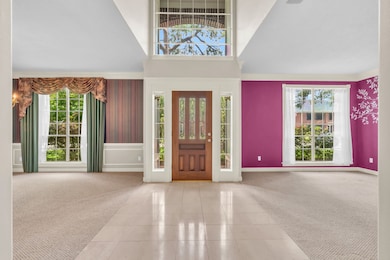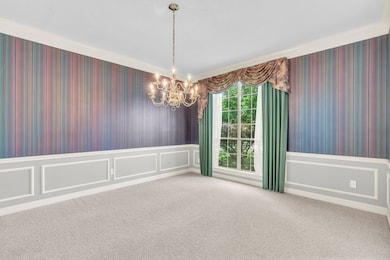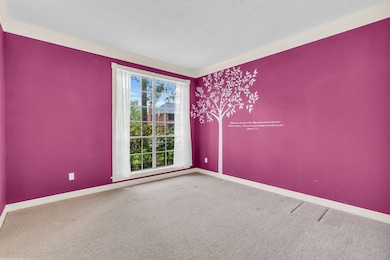
1022 Pinewood Ln Seabrook, TX 77586
Estimated payment $3,794/month
Highlights
- Dual Staircase
- Deck
- Wood Flooring
- G.W. Robinson Elementary Rated A
- Traditional Architecture
- Loft
About This Home
Stately home located in Kirbywood is over 4200 sq ft with 5 bedrooms & 3.5 baths! Once you step inside, you're welcomed into the formal living room /study & dining room that flows easily into the open concept kitchen & living areas! The primary bedroom is located on the first floor w/ 2 story ceilings & private staircase to your very own loft! Laundry room & half bath are conveniently located right off from the kitchen. Upstairs are 4 secondary bedrooms, 3 baths spread out with a gameroom between. A lovely screened in back porch invites you outside to the expansive backyard! There's also PLENTY of space with a 3 car garage! The amenities include clubhouse, pool & tennis/pickleball courts. Don't miss a chance to see this unique home and all it has to offer!
Open House Schedule
-
Saturday, September 13, 202512:00 to 2:00 pm9/13/2025 12:00:00 PM +00:009/13/2025 2:00:00 PM +00:00Add to Calendar
Home Details
Home Type
- Single Family
Est. Annual Taxes
- $9,728
Year Built
- Built in 1991
Lot Details
- 0.28 Acre Lot
- West Facing Home
- Back Yard Fenced
HOA Fees
- $133 Monthly HOA Fees
Parking
- 3 Car Attached Garage
Home Design
- Traditional Architecture
- Brick Exterior Construction
- Slab Foundation
- Composition Roof
Interior Spaces
- 4,294 Sq Ft Home
- 2-Story Property
- Dual Staircase
- Wired For Sound
- Crown Molding
- Gas Log Fireplace
- Entrance Foyer
- Family Room Off Kitchen
- Living Room
- Breakfast Room
- Dining Room
- Loft
- Game Room
Kitchen
- Double Oven
- Electric Cooktop
- Microwave
- Dishwasher
- Kitchen Island
- Disposal
Flooring
- Wood
- Carpet
- Tile
Bedrooms and Bathrooms
- 5 Bedrooms
- En-Suite Primary Bedroom
- Double Vanity
- Soaking Tub
- Separate Shower
Laundry
- Laundry Room
- Washer and Electric Dryer Hookup
Outdoor Features
- Deck
- Covered Patio or Porch
Schools
- Robinson Elementary School
- Seabrook Intermediate School
- Clear Lake High School
Utilities
- Central Heating and Cooling System
- Heating System Uses Gas
Community Details
Overview
- Town Square Association, Phone Number (855) 289-6007
- Kirbywoods Subdivision
Recreation
- Tennis Courts
- Pickleball Courts
- Community Pool
Map
Home Values in the Area
Average Home Value in this Area
Tax History
| Year | Tax Paid | Tax Assessment Tax Assessment Total Assessment is a certain percentage of the fair market value that is determined by local assessors to be the total taxable value of land and additions on the property. | Land | Improvement |
|---|---|---|---|---|
| 2024 | $7,719 | $472,572 | $96,000 | $376,572 |
| 2023 | $7,719 | $494,593 | $96,000 | $398,593 |
| 2022 | $9,714 | $466,467 | $96,000 | $370,467 |
| 2021 | $9,369 | $411,072 | $81,000 | $330,072 |
| 2020 | $9,381 | $382,644 | $81,000 | $301,644 |
| 2019 | $9,259 | $388,821 | $75,000 | $313,821 |
| 2018 | $2,527 | $327,804 | $60,000 | $267,804 |
| 2017 | $8,487 | $327,804 | $60,000 | $267,804 |
| 2016 | $8,744 | $337,717 | $54,000 | $283,717 |
| 2015 | $6,554 | $345,000 | $54,000 | $291,000 |
| 2014 | $6,554 | $335,000 | $54,000 | $281,000 |
Property History
| Date | Event | Price | Change | Sq Ft Price |
|---|---|---|---|---|
| 08/17/2025 08/17/25 | Price Changed | $534,900 | -2.7% | $125 / Sq Ft |
| 07/10/2025 07/10/25 | Price Changed | $549,900 | -1.8% | $128 / Sq Ft |
| 06/06/2025 06/06/25 | For Sale | $559,900 | -- | $130 / Sq Ft |
Purchase History
| Date | Type | Sale Price | Title Company |
|---|---|---|---|
| Vendors Lien | -- | Texas American Title Company | |
| Warranty Deed | -- | Texas American Title Company | |
| Vendors Lien | -- | Chicago Title Insurance Co | |
| Vendors Lien | -- | Chicago Title |
Mortgage History
| Date | Status | Loan Amount | Loan Type |
|---|---|---|---|
| Open | $127,291 | New Conventional | |
| Closed | $148,000 | Purchase Money Mortgage | |
| Previous Owner | $195,000 | Unknown | |
| Previous Owner | $196,000 | No Value Available | |
| Previous Owner | $128,000 | No Value Available |
About the Listing Agent

Buying, selling, building, remodeling, relocating, or investing—I’ve seen it all, and I thrive on solving the puzzles that come with each. With years of experience negotiating in the oil & gas industry, I bring a steady hand, sharp problem-solving skills, and a no-nonsense approach to real estate. Commitment, integrity, and compassion aren’t just buzzwords—they’re the foundation of how I work and how I serve my clients.
I specialize in helping clients who are working with custom home
William's Other Listings
Source: Houston Association of REALTORS®
MLS Number: 34454964
APN: 1170630030067
- 1122 Lake Country Dr
- 914 Tangle Briar Dr
- 1327 Falling Leaf Ln
- 4226 Manorfield Dr
- 4331 Meadowbank Dr
- 4247 Crownwood Dr
- 4334 Lake Grove Dr
- 215 Sleepy Hollow Ct
- 4215 Manorfield Dr
- 1211 Shorewood Dr
- 4214 Honey Oaks Dr
- 214 Whispering Oaks Dr
- 215 Whispering Oaks Dr
- 00 Kirby Rd
- 1410 Juniper Ln
- 802 Forest Lake Dr
- 4318 Willow Hill Dr
- 1014 Woodbank Dr
- 4206 Willow Hill Dr
- 4106 Clovernook Ln
- 214 Whispering Oaks Dr
- 606 Woodpark Dr
- 1623 Lake Arbor Dr
- 402 Forest Lake Dr
- 4523 Kingston Harbor Dr
- 307 Shirleen Dr
- 25 Cmdr Runco Ln
- 427 Whitecap Dr
- 4601 E Nasa Pkwy
- 4821 Nasa Pkwy Unit 11W
- 4821 Nasa Pkwy Unit 24S
- 605 Sorrento Dr
- 3802 Nasa Pkwy
- 4101 Nasa Pkwy
- 4101 Nasa Pkwy Unit 227
- 4101 Nasa Pkwy Unit 152
- 4101 Nasa Pkwy Unit 121
- 4101 Nasa Pkwy Unit 207
- 4101 Nasa Pkwy Unit 167
- 4101 Nasa Pkwy Unit 124
