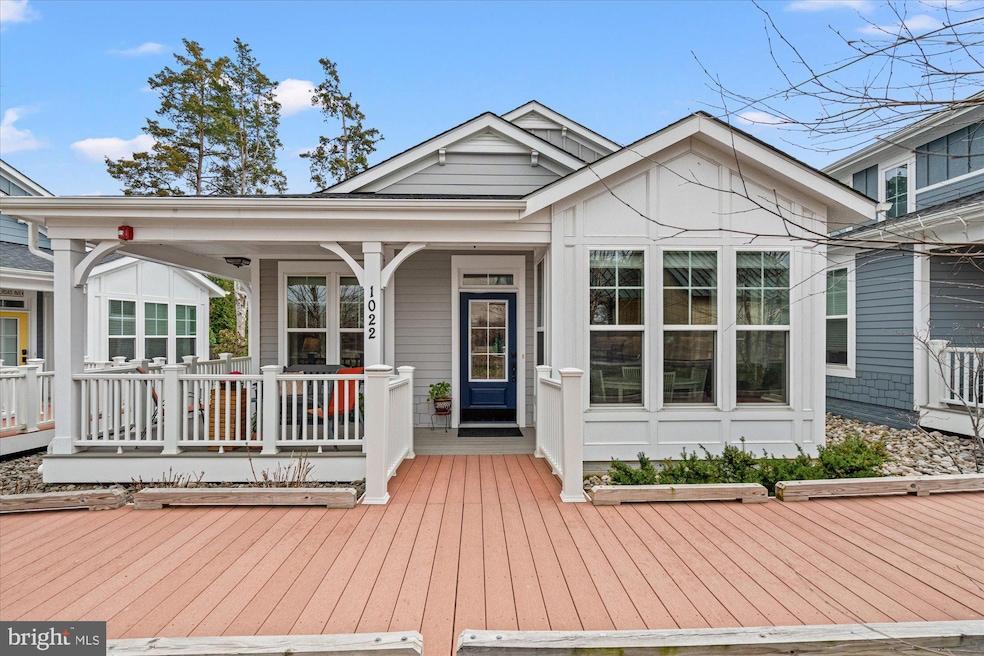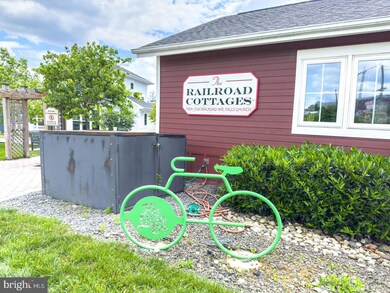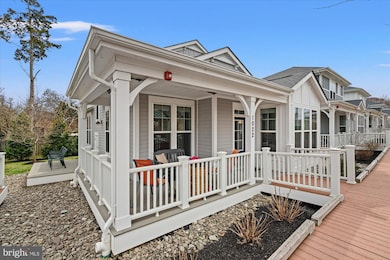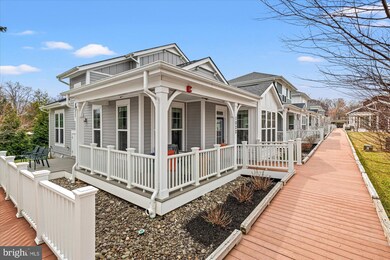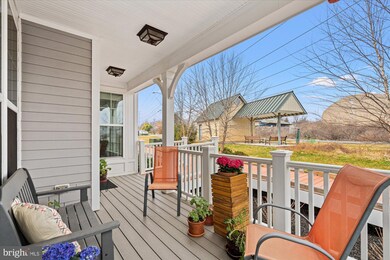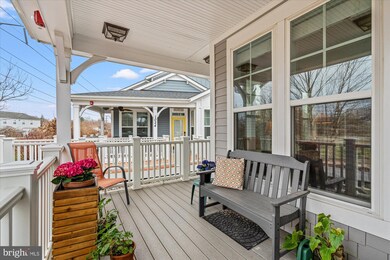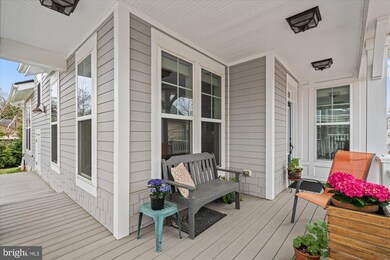1022 Railroad Ave Unit 4 Falls Church, VA 22046
Estimated payment $6,757/month
Highlights
- Guest House
- Open Floorplan
- Deck
- Active Adult
- Craftsman Architecture
- Wood Flooring
About This Home
Welcome to this rarely available 55+ single family home in the heart of Falls Church City! Winner of the Urban Land Institute 2019 Award for Excellence in Residential Development, the Railroad Cottages offer a perfect downsizing alternative to multi-story condos with the same low-maintenance appeal. Each charming home features private outdoor space for a pet or garden, and covered parking.
Designed for comfort and accessibility, this home offers an abundance of natural light, 9-foot ceilings, and a seamless, step-free layout on the main level. The front door opens up to a bright living room boasting custom built-ins and an adjacent spacious kitchen with espresso stained cabinets, stainless steel appliances and a center island. The dining area overlooks the picturesque boardwalk and the community grounds with the old Railroad station. The owner’s suite is located on this level and offers an ensuite windowed bathroom with separate zero-threshold walk-in shower and a large walk-in closet. A half bath and laundry closet is also located on this level. The upper level has a second bedroom with an ensuite windowed full bath with a soaking tub as well as a practical walk-in closet. Also located on this level is a large floored attic perfect for storage.
Built with Universal Design principles and certified EarthCraft Gold, the home features geothermal heating and cooling, 2x6 construction, and superior insulation. Solar panels on the carport provide energy for a car charging station, common area lighting, and The Common House. The Common House fosters community with an entertainer’s kitchen, dining for 20, a cozy living area, and a guest suite for visitors. It also serves as a backup power hub for comfort during outages. The monthly dues cover landscaping, snow removal, ALL exterior building maintenance, common area and Common House maintenance, parking, water, trash & sewer. Located steps away from the Washington & Old Dominion Trail and just a block from Broad St., this home offers easy access to public transportation (West Falls Church Metro minutes away), shops, dining, and entertainment in Falls Church City. Experience this thoughtfully designed, vibrant neighborhood, where connection and convenience come together beautifully.
Open House Schedule
-
Thursday, December 04, 20254:00 to 6:00 pm12/4/2025 4:00:00 PM +00:0012/4/2025 6:00:00 PM +00:00Welcome to the first Open House to preview this lovely home and its special location and community at Railroad Cottages. Smaller House, Bigger Life!Add to Calendar
-
Sunday, December 07, 202512:00 to 2:00 pm12/7/2025 12:00:00 PM +00:0012/7/2025 2:00:00 PM +00:00Welcome to this lovely Craftsman style home in the beautiful and unique setting of Railroad Cottages.Add to Calendar
Home Details
Home Type
- Single Family
Est. Annual Taxes
- $10,175
Year Built
- Built in 2018
Lot Details
- Northwest Facing Home
- Landscaped
- Extensive Hardscape
- Property is in excellent condition
- Property is zoned R-1B
HOA Fees
- $839 Monthly HOA Fees
Home Design
- Craftsman Architecture
- Architectural Shingle Roof
- Passive Radon Mitigation
Interior Spaces
- 1,488 Sq Ft Home
- Property has 2 Levels
- Open Floorplan
- Built-In Features
- Ceiling height of 9 feet or more
- Ceiling Fan
- Recessed Lighting
- Double Hung Windows
- Casement Windows
- Combination Kitchen and Dining Room
- Efficiency Studio
- Garden Views
- Crawl Space
- Attic
Kitchen
- Breakfast Area or Nook
- Eat-In Kitchen
- Built-In Microwave
- Ice Maker
- Dishwasher
- Kitchen Island
- Disposal
Flooring
- Wood
- Carpet
- Ceramic Tile
Bedrooms and Bathrooms
- En-Suite Bathroom
- Walk-In Closet
- Soaking Tub
- Walk-in Shower
Laundry
- Laundry on main level
- Electric Dryer
Parking
- 1 Parking Space
- 1 Detached Carport Space
- 1 Assigned Parking Space
Accessible Home Design
- Roll-in Shower
- Grab Bars
- Doors are 32 inches wide or more
- Level Entry For Accessibility
Eco-Friendly Details
- Energy-Efficient Construction
- Energy-Efficient Lighting
- Green Energy Flooring
Outdoor Features
- Deck
- Exterior Lighting
- Wrap Around Porch
Utilities
- Forced Air Heating and Cooling System
- Air Filtration System
- Geothermal Heating and Cooling
- Electric Water Heater
Additional Features
- Guest House
- Suburban Location
Listing and Financial Details
- Coming Soon on 12/2/25
- Assessor Parcel Number 52-103-022
Community Details
Overview
- Active Adult
- Association fees include water, trash, snow removal, reserve funds, parking fee, lawn maintenance, common area maintenance, exterior building maintenance
- Active Adult | Residents must be 55 or older
- Fowler's Addition Subdivision
Amenities
- Common Area
- Community Center
- Meeting Room
- Party Room
- Guest Suites
Map
Home Values in the Area
Average Home Value in this Area
Source: Bright MLS
MLS Number: VAFA2003466
- 2417 Falls Place Ct
- 1200 Offutt Dr
- 134 Birch St Unit A4
- 1015 Kennedy St
- 156 Haycock Rd Unit A6
- 255 W Falls Station Blvd Unit 704
- 255 W Falls Station Blvd Unit PH3
- 255 W Falls Station Blvd Unit 1004
- 255 W Falls Station Blvd Unit PH8
- 255 W Falls Station Blvd Unit 609
- 255 W Falls Station Blvd Unit 314
- 255 W Falls Station Blvd Unit 607
- 255 W Falls Station Blvd Unit 302
- 255 W Falls Station Blvd Unit PH1
- 255 W Falls Station Blvd Unit PH4
- 255 W Falls Station Blvd Unit 911
- 255 W Falls Station Blvd Unit 206
- 255 W Falls Station Blvd Unit 608
- 255 W Falls Station Blvd Unit 315
- 255 W Falls Station Blvd Unit PH5
- 1403 Ellison St
- 1033 W Broad St
- 136 W Falls Station Blvd
- 105 Founders Ave
- 110 Founders Ave
- 255 W Falls Station Blvd Unit 701
- 7000 Falls Reach Dr Unit 110
- 114 S Lee St
- 502 W Broad St Unit 209
- 444 W Broad St Unit 303
- 444 W Broad St Unit 401
- 517 Great Falls St
- 402 W Broad St
- 1110 Jackson Ct
- 1130 S Washington St Unit T2
- 2292 Idylwood Station Ln
- 7364 Lee Hwy Unit 203
- 172 W Annandale Rd
- 2311 Pimmit Dr Unit 812E
- 2311 Pimmit Dr Unit 602
