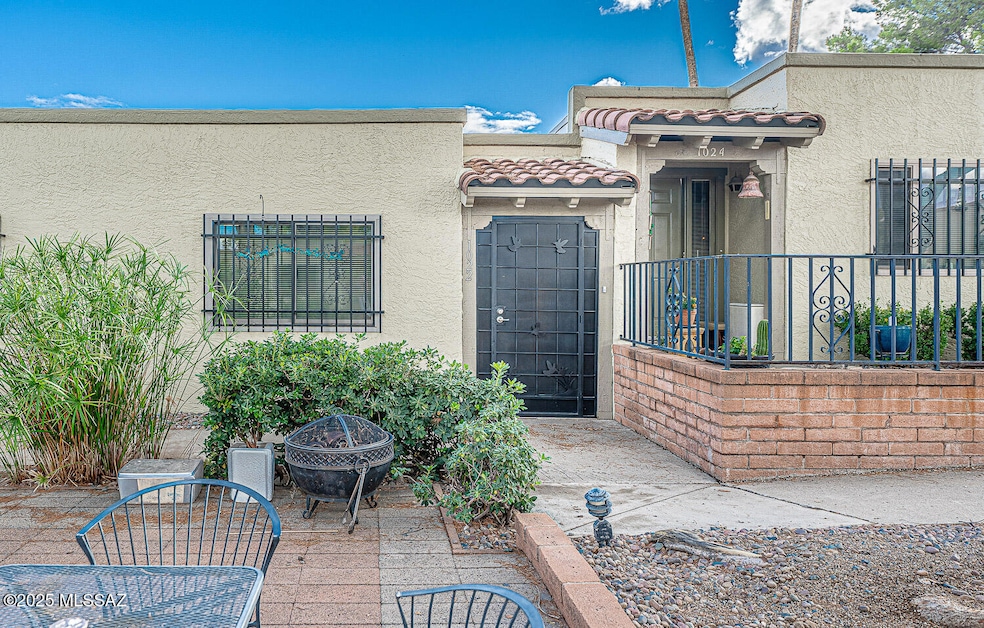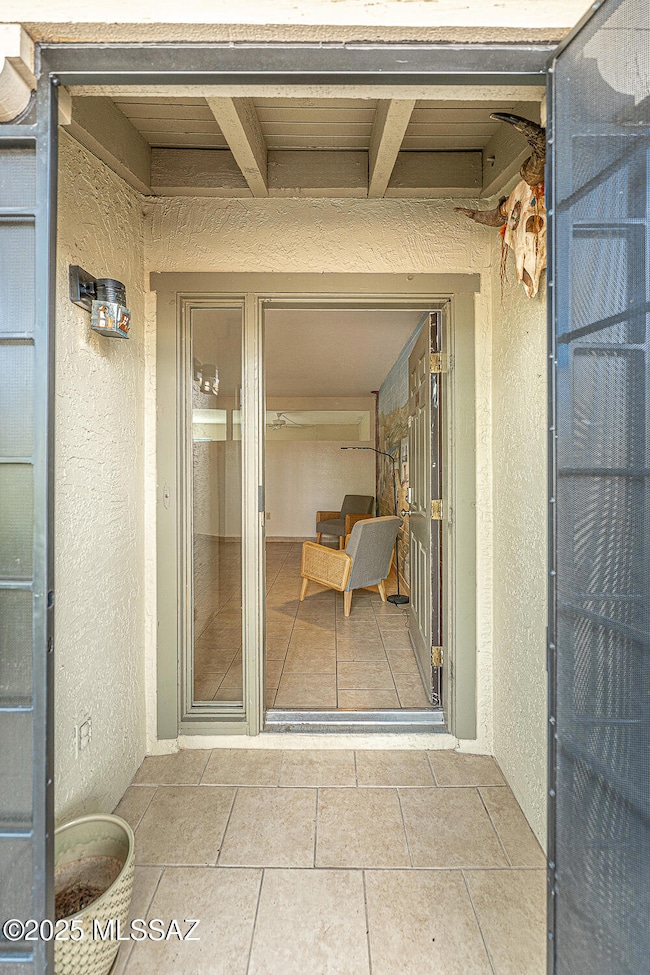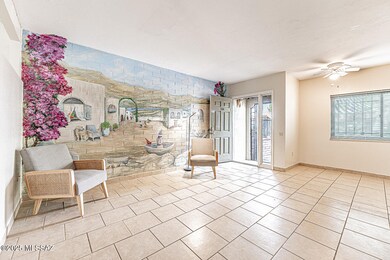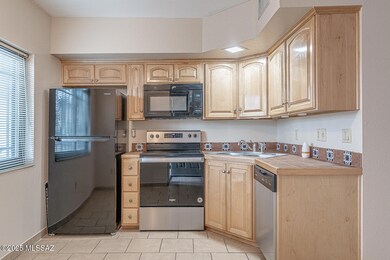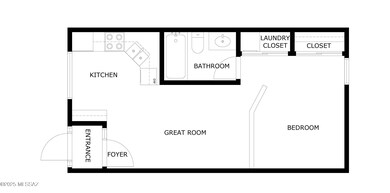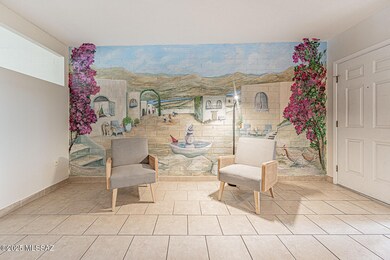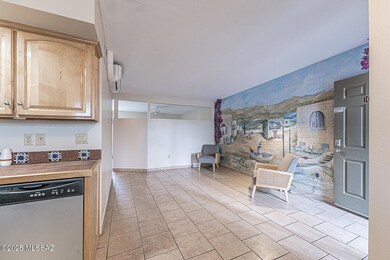1022 S Calle de La Temporada Green Valley, AZ 85614
Estimated payment $875/month
Highlights
- Active Adult
- Great Room
- Breakfast Bar
- Southwestern Architecture
- Community Pool
- Patio
About This Home
Escape the winter blues and indulge in the ultimate desert retreat—are you ready to discover the perfect casita? This charming one-bedroom unit features a newer mini-split system, tile flooring throughout, and updated appliances, including a new refrigerator, ensuring comfort and convenience from day one. Enjoy added peace of mind with a wrought-iron security door and newer alder windows, providing enhanced security and energy efficiency. The roof was recoated in 2025, offering long-lasting protection and reduced maintenance worries. Inside, a dedicated laundry closet with a dryer and newer washer makes everyday living even easier. The community pool, just around the corner, offers a refreshing escape from the Arizona sun. Even better—all exterior and yard maintenance is taken care of, giving you more time to relax and enjoy your surroundings. Located in the sought-after Green Valley Resort community, this casita is just steps from the Continental Shopping Plaza and GVR Center, filled with shops, restaurants, and recreation options. Age-restricted 55+. GVR membership. A must-see!
Townhouse Details
Home Type
- Townhome
Est. Annual Taxes
- $560
Year Built
- Built in 1977
Lot Details
- 576 Sq Ft Lot
- Lot Dimensions are 18 x 32
- Lot includes common area
- North Facing Home
- Shrub
- Landscaped with Trees
HOA Fees
- $115 Monthly HOA Fees
Home Design
- Southwestern Architecture
- Territorial Architecture
- Wood Frame Construction
- Frame With Stucco
- Frame Construction
- Built-Up Roof
- Lead Paint Disclosure
Interior Spaces
- 554 Sq Ft Home
- 1-Story Property
- Ceiling Fan
- Window Treatments
- Great Room
- Ceramic Tile Flooring
- Window Bars
Kitchen
- Breakfast Bar
- Electric Range
- Microwave
- Dishwasher
- Tile Countertops
- Disposal
Bedrooms and Bathrooms
- 1 Bedroom
- 1 Full Bathroom
- Bathtub and Shower Combination in Primary Bathroom
- Exhaust Fan In Bathroom
Laundry
- Laundry closet
- Dryer
- Washer
Schools
- Continental Elementary And Middle School
- Walden Grove High School
Utilities
- Mini Split Heat Pump
- Natural Gas Not Available
- Tankless Water Heater
- High Speed Internet
- Cable TV Available
Additional Features
- No Interior Steps
- Patio
Community Details
Overview
- Active Adult
- Green Valley Resort Homes Community
- The community has rules related to covenants, conditions, and restrictions, deed restrictions, no recreational vehicles or boats
Recreation
- Community Pool
Security
- Fire and Smoke Detector
Map
Home Values in the Area
Average Home Value in this Area
Tax History
| Year | Tax Paid | Tax Assessment Tax Assessment Total Assessment is a certain percentage of the fair market value that is determined by local assessors to be the total taxable value of land and additions on the property. | Land | Improvement |
|---|---|---|---|---|
| 2025 | $560 | $5,252 | -- | -- |
| 2024 | $514 | $5,002 | -- | -- |
| 2023 | $532 | $4,764 | $0 | $0 |
| 2022 | $478 | $4,537 | $0 | $0 |
| 2021 | $486 | $4,115 | $0 | $0 |
| 2020 | $466 | $4,115 | $0 | $0 |
| 2019 | $459 | $4,063 | $0 | $0 |
| 2018 | $445 | $3,596 | $0 | $0 |
| 2017 | $445 | $3,596 | $0 | $0 |
| 2016 | $473 | $3,923 | $0 | $0 |
| 2015 | $450 | $3,736 | $0 | $0 |
Property History
| Date | Event | Price | List to Sale | Price per Sq Ft | Prior Sale |
|---|---|---|---|---|---|
| 11/25/2025 11/25/25 | For Sale | $135,000 | +58.8% | $244 / Sq Ft | |
| 04/30/2021 04/30/21 | Sold | $85,000 | 0.0% | $153 / Sq Ft | View Prior Sale |
| 03/31/2021 03/31/21 | Pending | -- | -- | -- | |
| 02/24/2021 02/24/21 | For Sale | $85,000 | -- | $153 / Sq Ft |
Purchase History
| Date | Type | Sale Price | Title Company |
|---|---|---|---|
| Interfamily Deed Transfer | -- | Signature Ttl Agcy Of Az Llc | |
| Warranty Deed | $85,000 | Title Security Agency Llc | |
| Quit Claim Deed | -- | None Available | |
| Quit Claim Deed | -- | None Available | |
| Joint Tenancy Deed | $34,400 | Lawyers Title |
Source: MLS of Southern Arizona
MLS Number: 22530437
APN: 304-26-8910
- 1011 S Calle de Las Casitas
- 130 W Calle Del Ano
- 100 W Calle Del Ano
- 1000 S La Higuera
- 102 W Calle Del Tiempo
- 1050 S La Higuera
- 1015 S La Higuera
- 935 S La Higuera
- 921 S Abrego Dr
- 741 S Abrego Dr
- 132 E La Espina
- 1126 S Alpine Cir
- 628 S Corpino de Pecho
- 841 S Camino Del Monte
- 1041 S Abrego Dr
- 210 E Placita Pera
- 991 S La Bellota
- 212 E La Espina
- 1336 S Desert Meadows Cir
- 723 S Los Zafiros
- 1010 Cll de La Temporada
- 1135 S Kent Spring Place
- 334 S Willow Wick Dr
- 1172 W Mountain View
- 784 N Highlands Grove Ln
- 3143 S Calle Pueblo
- 1027 E Madera Grove Ln
- 33 E Calle Vivaz
- 207 E Calle Vivaz
- 306 E Calle Cerita
- 3841 S Placita de La Moneda
- 2415 N Avenida Tabica
- 2210 E Eager Dr
- 18732 S Avenida Rio Veloz
- 1107 W Calle Vista de Suenos
- 640 W Emerald Key Dr
- 18356 S Avenida Arroyo Seco
- 18351 S Avenida Arroyo Seco
- 933 W Calle Arroyo Norte
- 711 W Flaming Arrow Dr
