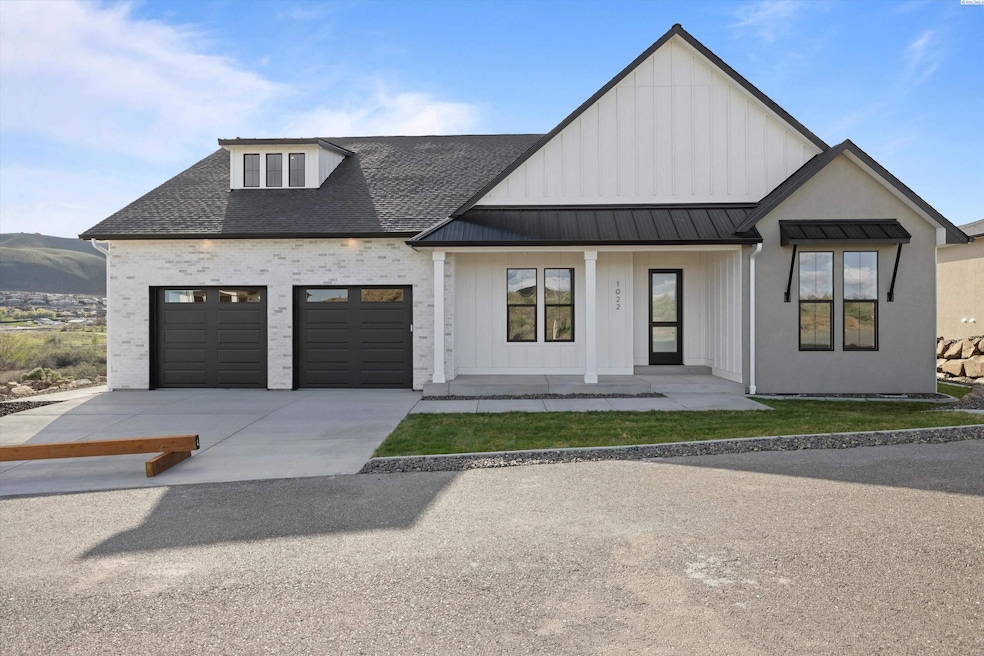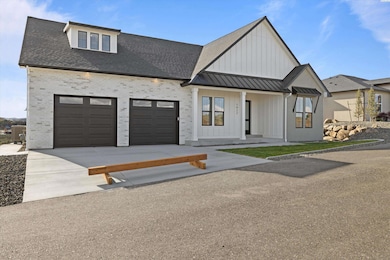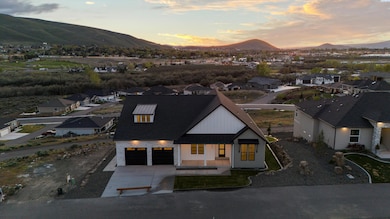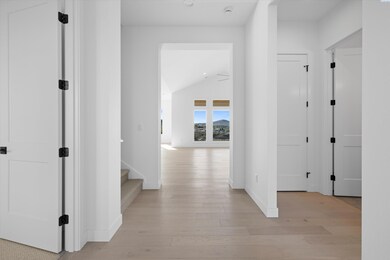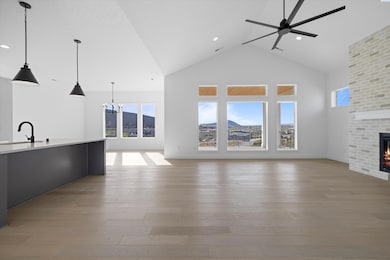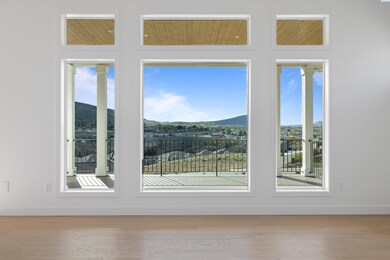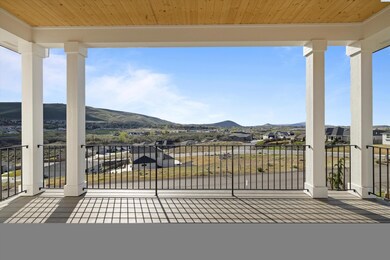1022 Sagebluff Ln Richland, WA 99352
Estimated payment $4,707/month
Highlights
- New Construction
- Primary Bedroom Suite
- Covered Deck
- Badger Mountain Elementary School Rated A-
- Landscaped Professionally
- Vaulted Ceiling
About This Home
MLS# 286933 Discover all the benefits of brand new, custom craftsmanship without waiting for completion at 1022 Sagebluff Lane in S Richland. This home was built with the utmost in forethought to take advantage of the land offerings, and our beautiful Tri-Cities landscape. The attention invested to deliver high quality and timeless yet on-trend features and finishes is evident at the curb and extends throughout the home. At 2441 sq ft, this home allows for all the living to be done very comfortably on the main level, with the upper level dedicated to a full secondary suite. Featuring 4 bedrooms and 3 bathrooms in total, including a luxurious owner's suite and 2 additional bedrooms to use as such or utilize to fit your specific needs. Entertaining is a dream and everyday living is a breeze with the well appointed kitchen, beautiful bricked fireplace, wall-to-wall windows and access to your our outdoor perch for extended living and entertaining. Beautiful lot, fully landscaped with minimal maintenance. A perfect choice for those seeking a refuge off the beaten path, with easy access to popular amenities in S Richland and beyond. Walk or ride to wineries, eateries, shopping and other services.
Home Details
Home Type
- Single Family
Est. Annual Taxes
- $7,800
Year Built
- Built in 2024 | New Construction
Lot Details
- 0.26 Acre Lot
- Property fronts a private road
- Landscaped Professionally
- Terraced Lot
- Irrigation
Home Design
- Concrete Foundation
- Composition Shingle Roof
- Metal Roof
- Metal Siding
- Stucco
Interior Spaces
- 2,441 Sq Ft Home
- 1-Story Property
- Vaulted Ceiling
- Ceiling Fan
- Gas Fireplace
- Double Pane Windows
- Vinyl Clad Windows
- Entrance Foyer
- Great Room
- Living Room with Fireplace
- Combination Kitchen and Dining Room
- Bonus Room
- Crawl Space
- Property Views
Kitchen
- Breakfast Bar
- Oven or Range
- Microwave
- Dishwasher
- Kitchen Island
- Granite Countertops
- Utility Sink
- Disposal
Flooring
- Wood
- Carpet
- Tile
- Vinyl
Bedrooms and Bathrooms
- 4 Bedrooms
- Primary Bedroom Suite
- Double Master Bedroom
- Walk-In Closet
Parking
- 2 Car Attached Garage
- Garage Door Opener
Outdoor Features
- Covered Deck
- Porch
Utilities
- Furnace
- Heat Pump System
- Heating System Uses Gas
- Gas Available
- Cable TV Available
Map
Home Values in the Area
Average Home Value in this Area
Tax History
| Year | Tax Paid | Tax Assessment Tax Assessment Total Assessment is a certain percentage of the fair market value that is determined by local assessors to be the total taxable value of land and additions on the property. | Land | Improvement |
|---|---|---|---|---|
| 2024 | $665 | $797,510 | $70,000 | $727,510 |
| 2023 | $665 | $70,000 | $70,000 | $0 |
| 2022 | $783 | $70,000 | $70,000 | $0 |
| 2021 | $815 | $70,000 | $70,000 | $0 |
| 2020 | $862 | $70,000 | $70,000 | $0 |
| 2019 | $59 | $70,000 | $70,000 | $0 |
Property History
| Date | Event | Price | List to Sale | Price per Sq Ft | Prior Sale |
|---|---|---|---|---|---|
| 11/05/2025 11/05/25 | Price Changed | $769,900 | -0.4% | $315 / Sq Ft | |
| 10/10/2025 10/10/25 | Price Changed | $773,000 | -0.4% | $317 / Sq Ft | |
| 09/22/2025 09/22/25 | Price Changed | $776,000 | -0.4% | $318 / Sq Ft | |
| 09/11/2025 09/11/25 | Price Changed | $779,000 | -0.8% | $319 / Sq Ft | |
| 08/25/2025 08/25/25 | For Sale | $785,000 | +753.3% | $322 / Sq Ft | |
| 06/09/2021 06/09/21 | Sold | $92,000 | 0.0% | -- | View Prior Sale |
| 10/16/2020 10/16/20 | Pending | -- | -- | -- | |
| 01/29/2020 01/29/20 | For Sale | $92,000 | -- | -- |
Purchase History
| Date | Type | Sale Price | Title Company |
|---|---|---|---|
| Warranty Deed | $92,000 | Cascade Title Company |
Source: Pacific Regional MLS
MLS Number: 286933
APN: 122984030000002
- TBD Keene Rd
- tbd Kingsgate Way
- Nka Keene
- 1015 Suncrest Trail
- 1035 Badger Valley Way
- 464 Sundance Dr
- 925 Heidel Ct
- 1043 Allenwhite Dr
- 1000 Nka Queensgate
- 3331 Morningside Parkway Lot 275
- 691 Windmill Rd
- 0 Windmill Rd
- 1930 Jericho Rd
- 1269 Jubilee St
- 875 Tulip Ln
- 1240 Vintage Ave
- 1117 Fairhaven Loop Unit 5
- 1113 Fairhaven Loop Unit 4
- 1101 Fairhaven Loop
- 1106 Fairhaven Loop Unit 33
- Tbd Lee Blvd
- 439 Golden Dr
- 451 Westcliffe Blvd
- 517 Jordan Ln
- 69 Jadwin Ave
- 2513 Duportail St
- 2555 Duportail St
- 3003 Queensgate Dr
- 302 Greentree Ct
- 2550 Duportail St
- 706 Davenport St
- 355 Bradley Blvd
- 615 Jadwin Ave
- 650 George Washington Way
- 905 Winslow Ave
- 1845 Leslie Rd
- 575 Columbia Point Dr
- 250 Gage Blvd
- 303 Gage Blvd Unit 227
- 303 Gage Blvd Unit 104
