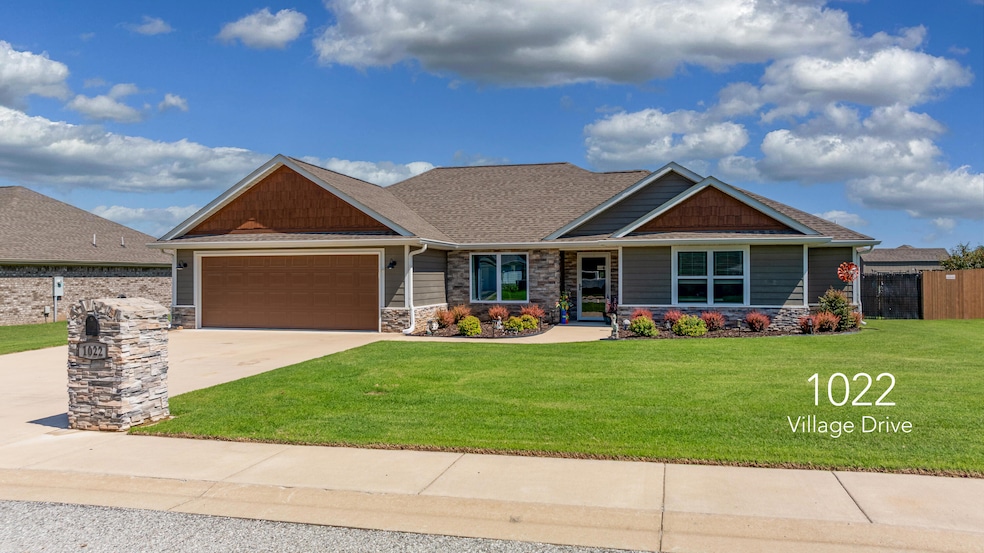
Estimated payment $1,816/month
Highlights
- No HOA
- Patio
- Central Air
- 2 Car Attached Garage
- Garden
- Ceiling Fan
About This Home
BAYCREST VILLAGE BEAUTY! This lovely well-maintained home offers 3 bed/2 bath, great closet space, 2-car attached garage with storm shelter, covered patio in large back yard with privacy fence and shed for lawn and garden tools. Kitchen island with additional cabinet space, new flooring throughout, electric fireplace. Only minutes to Early Childhood and Elementary Schools, shopping, medical, golf, dining and more. One-year residential service agreement included
Listing Agent
Coldwell Banker Shangri-La Realty Brokerage Phone: 918-541-6112 License #118799 Listed on: 06/20/2025

Home Details
Home Type
- Single Family
Est. Annual Taxes
- $2,080
Year Built
- Built in 2019
Lot Details
- 0.27 Acre Lot
- Fenced
- Garden
Parking
- 2 Car Attached Garage
Home Design
- Brick Exterior Construction
- Slab Foundation
- Siding
Interior Spaces
- 1,580 Sq Ft Home
- 1-Story Property
- Ceiling Fan
Kitchen
- Electric Range
- Dishwasher
- Disposal
Bedrooms and Bathrooms
- 3 Bedrooms
- 2 Full Bathrooms
Outdoor Features
- Patio
Schools
- Grove High School
Utilities
- Central Air
- Heating Available
- Furnace
- Electric Water Heater
Community Details
- No Home Owners Association
- Baycrest Village Subdivision
Listing and Financial Details
- Assessor Parcel Number 210079960
Map
Home Values in the Area
Average Home Value in this Area
Tax History
| Year | Tax Paid | Tax Assessment Tax Assessment Total Assessment is a certain percentage of the fair market value that is determined by local assessors to be the total taxable value of land and additions on the property. | Land | Improvement |
|---|---|---|---|---|
| 2024 | $2,080 | $26,153 | $2,167 | $23,986 |
| 2023 | $2,080 | $25,393 | $2,013 | $23,380 |
| 2022 | $2,120 | $25,393 | $2,013 | $23,380 |
| 2021 | $1,576 | $18,916 | $2,013 | $16,903 |
| 2020 | $18 | $217 | $217 | $0 |
| 2019 | $18 | $217 | $217 | $0 |
| 2018 | $18 | $217 | $217 | $0 |
| 2017 | $18 | $217 | $217 | $0 |
| 2016 | $18 | $217 | $217 | $0 |
| 2015 | $19 | $217 | $217 | $0 |
| 2014 | $19 | $217 | $217 | $0 |
Property History
| Date | Event | Price | Change | Sq Ft Price |
|---|---|---|---|---|
| 07/15/2025 07/15/25 | Pending | -- | -- | -- |
| 06/20/2025 06/20/25 | For Sale | $299,999 | -- | $190 / Sq Ft |
Purchase History
| Date | Type | Sale Price | Title Company |
|---|---|---|---|
| Warranty Deed | $232,000 | Apex Title Northeast Ok Llc | |
| Warranty Deed | $166,000 | Apex Title Northeast Ok Llc |
Mortgage History
| Date | Status | Loan Amount | Loan Type |
|---|---|---|---|
| Open | $208,800 | New Conventional | |
| Previous Owner | $167,555 | New Conventional |
About the Listing Agent
Carolyn's Other Listings
Source: Northeast Oklahoma Board of REALTORS®
MLS Number: 25-1347
APN: 0079960
- 1000 Poplar
- 1507 Saint Joseph Dr
- 2801 Harber Oaks Loop
- 511 Summit Dr
- 0 E 304 Rd Unit 25-955
- 0 E 304 Rd Unit 2518957
- 507 Mulberry
- 0 Baycrest Ave
- 2300 Lookout Ln
- 2243 Lower Waterfall Rd
- TBD S 592 Lot 26
- 1709 Cardiac Cove Rd
- TBD S 592 Lot 25 Place
- 1305 Dubois
- TBD S 592 Lot 27 Place
- TBD S 592 Place
- 0 Tbd Melody Point Cir
- 4451 W 20th Rd
- 1616 Battle Dr
- 1417 Rockwood Dr






