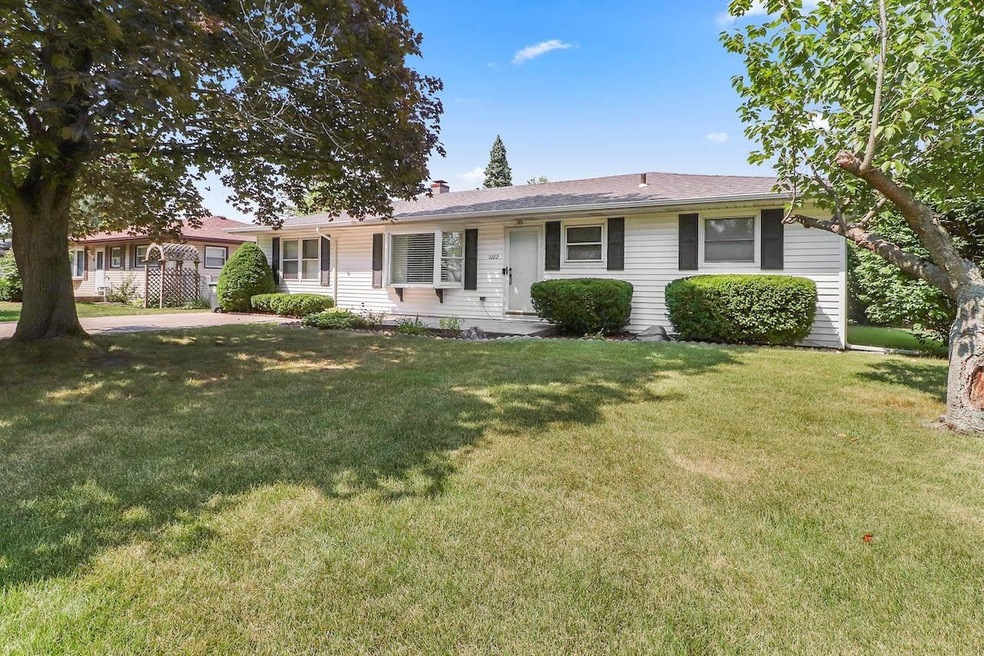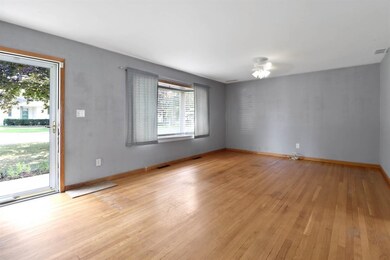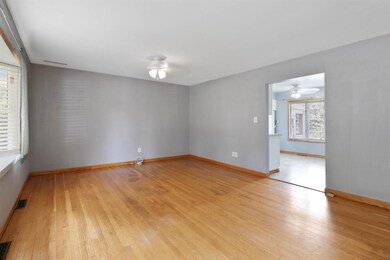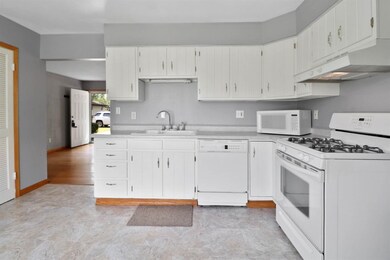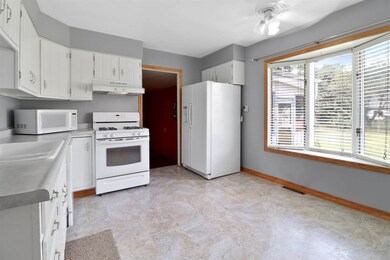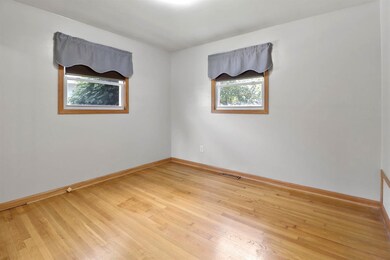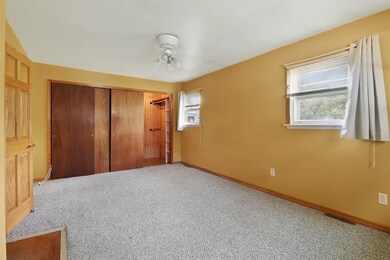
1022 W 39th Ave Hobart, IN 46342
Highlights
- Wood Flooring
- Country Kitchen
- Home Security System
- No HOA
- Porch
- 1-Story Property
About This Home
As of October 2021Tucked Away Yet Close to Town: Picture your family living in this landscaped, charming ranch home complete with hardwood floors, central vacuum unit system and fenced in yard for privacy. With 3 large bedrooms and 1.75 bath, this home offers plenty of living space along with a country style kitchen, large bay windows giving ample sunlight and tons of closet and storage space. You will love relaxing in the enclosed porch which will become a favorite gathering spot and don't forget the shed in the backyard for extra storage which boasts a brand new roof in 2019. Additional features include brand new roof on the home, gutters and downspouts completed in 2019, chimney encased in 2019, two car wide driveway, street parking and ring video doorbell/security system. Want to get a workout in or looking for a fun day of adventure? This home is minutes from the local YMCA, parks, nature preserves and the Hobart Lakefront and also close to major highways. Schedule your tour now!
Last Agent to Sell the Property
Realty Executives Premier License #RB20001601 Listed on: 08/23/2021

Home Details
Home Type
- Single Family
Est. Annual Taxes
- $1,530
Year Built
- Built in 1955
Lot Details
- 9,148 Sq Ft Lot
- Lot Dimensions are 70x130
- Fenced
- Landscaped
Parking
- Off-Street Parking
Interior Spaces
- 1,160 Sq Ft Home
- 1-Story Property
- Home Security System
Kitchen
- Country Kitchen
- Gas Range
- Microwave
- Dishwasher
Flooring
- Wood
- Carpet
- Linoleum
- Tile
Bedrooms and Bathrooms
- 3 Bedrooms
Laundry
- Laundry on main level
- Dryer
- Washer
Outdoor Features
- Porch
Schools
- Liberty Elementary School
- Hobart Middle School
- Hobart High School
Utilities
- Forced Air Heating and Cooling System
- Heating System Uses Natural Gas
Listing and Financial Details
- Assessor Parcel Number 450930130013000018
Community Details
Overview
- No Home Owners Association
- Cressmoor Subdivision
Amenities
- Community Storage Space
Ownership History
Purchase Details
Home Financials for this Owner
Home Financials are based on the most recent Mortgage that was taken out on this home.Purchase Details
Home Financials for this Owner
Home Financials are based on the most recent Mortgage that was taken out on this home.Purchase Details
Home Financials for this Owner
Home Financials are based on the most recent Mortgage that was taken out on this home.Similar Homes in Hobart, IN
Home Values in the Area
Average Home Value in this Area
Purchase History
| Date | Type | Sale Price | Title Company |
|---|---|---|---|
| Warranty Deed | $175,000 | Greater Indiana Title Co | |
| Interfamily Deed Transfer | -- | Lendserv National Title | |
| Warranty Deed | -- | Meridian Title Corp |
Mortgage History
| Date | Status | Loan Amount | Loan Type |
|---|---|---|---|
| Open | $171,830 | FHA | |
| Closed | $5,000 | FHA | |
| Previous Owner | $82,000 | New Conventional | |
| Previous Owner | $89,351 | FHA | |
| Previous Owner | $5,000 | Unknown | |
| Previous Owner | $82,439 | Unknown |
Property History
| Date | Event | Price | Change | Sq Ft Price |
|---|---|---|---|---|
| 10/21/2021 10/21/21 | Sold | $175,000 | 0.0% | $151 / Sq Ft |
| 08/27/2021 08/27/21 | Pending | -- | -- | -- |
| 08/23/2021 08/23/21 | For Sale | $175,000 | +92.3% | $151 / Sq Ft |
| 06/30/2014 06/30/14 | Sold | $91,000 | 0.0% | $67 / Sq Ft |
| 06/27/2014 06/27/14 | Pending | -- | -- | -- |
| 04/19/2014 04/19/14 | For Sale | $91,000 | -- | $67 / Sq Ft |
Tax History Compared to Growth
Tax History
| Year | Tax Paid | Tax Assessment Tax Assessment Total Assessment is a certain percentage of the fair market value that is determined by local assessors to be the total taxable value of land and additions on the property. | Land | Improvement |
|---|---|---|---|---|
| 2024 | $7,389 | $178,900 | $24,300 | $154,600 |
| 2023 | $2,139 | $181,000 | $24,300 | $156,700 |
| 2022 | $2,056 | $172,700 | $24,300 | $148,400 |
| 2021 | $1,389 | $117,400 | $18,300 | $99,100 |
| 2020 | $1,346 | $114,500 | $18,300 | $96,200 |
| 2019 | $1,450 | $107,300 | $18,300 | $89,000 |
| 2018 | $1,311 | $99,400 | $18,300 | $81,100 |
| 2017 | $1,295 | $98,300 | $18,300 | $80,000 |
| 2016 | $1,194 | $96,600 | $18,300 | $78,300 |
| 2014 | $1,028 | $100,000 | $18,400 | $81,600 |
| 2013 | $999 | $98,500 | $18,300 | $80,200 |
Agents Affiliated with this Home
-

Seller's Agent in 2021
Ruza Jevtic
Realty Executives
(219) 895-6665
1 in this area
142 Total Sales
-

Seller Co-Listing Agent in 2021
Carol Dobrzynski
Realty Executives
(219) 808-7846
5 in this area
668 Total Sales
-
R
Buyer's Agent in 2021
Robert Craig
Advanced Real Estate, LLC
(219) 765-3621
1 in this area
29 Total Sales
-
S
Seller's Agent in 2014
Sherri Pendleton
Ginter Realty
(219) 512-6522
13 Total Sales
-

Buyer's Agent in 2014
Carol Luken
Ginter Realty
(219) 730-7667
2 in this area
25 Total Sales
Map
Source: Northwest Indiana Association of REALTORS®
MLS Number: 498406
APN: 45-09-30-130-013.000-018
- 1016 W 38th Place
- 1220 W 37th Place
- 329 Cleveland Ave
- 414 N Delaware St
- 903 E 36th Place
- 909 E 36th Place
- 340 N Guyer St
- 308 N California St
- 305 N Cavender St
- 220 Aviana Ave
- 244 N Wisconsin St
- 210 Aviana Ave
- 202 Aviana Ave
- 196 Aviana Ave
- 248 N Washington St
- 220 E Washington Ave
- 180 Aviana Ave
- 71 Lincoln Ave
- 132 Cressmoor Blvd
- 108 Cressmoor Blvd
