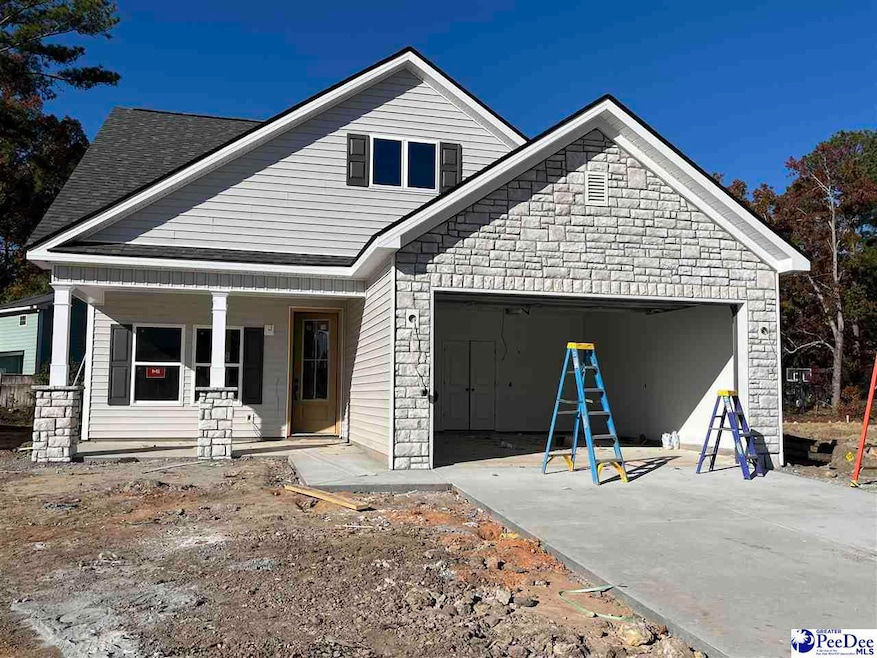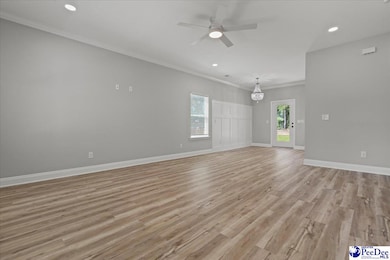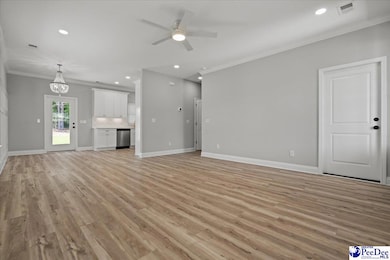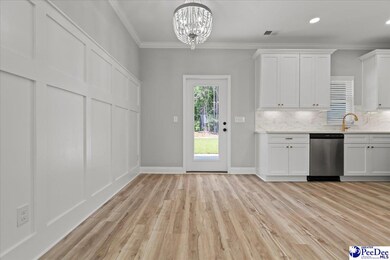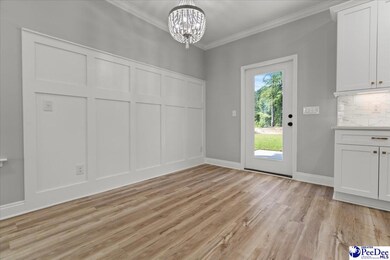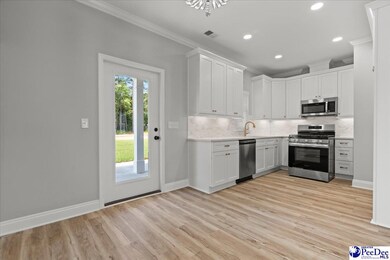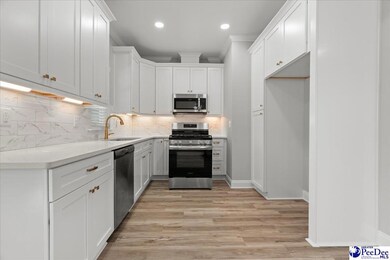1022 Wessex Dr Florence, SC 29501
Estimated payment $2,059/month
Highlights
- New Construction
- Freestanding Bathtub
- Solid Surface Countertops
- Craftsman Architecture
- Attic
- Fireplace
About This Home
Welcome to 1017 Wessex Dr, a stunning RiverBend Builder new construction home nestled in a peaceful and family-friendly neighborhood in Florence, South Carolina. This beautifully designed residence features 4 spacious bedrooms and 2.5 luxurious bathrooms, making it the perfect retreat for modern living. As you step inside, you will be greeted by an inviting floor plan that seamlessly blends functionality with contemporary style. The kitchen boasts quartz countertops, solid wood cabinets with soft close doors and drawers, and stainless steel appliances, perfect for culinary enthusiasts. The adjoining living and dining areas are accentuated by recessed lighting and custom features and trim, creating a warm and welcoming atmosphere. The master suite is a true sanctuary, featuring his and hers closets and a freestanding tub and separate shower. Each additional bedroom is generously sized, with wood shelving in the closets to maximize organization. Enjoy the convenience of smart home features that enhance your living experience, along with central AC to keep you comfortable year-round. The homes thoughtful design extends to a stylish powder room for guests and a dedicated laundry room for added convenience. Step outside to your covered patio, overlooking a beautifully landscaped yard—perfect for entertaining or simply unwinding after a long day. The multi-car garage provides plenty of space for vehicles and storage. Located on a quiet street, this home is ideally situated close to major employers, community amenities, and convenient shopping options. Enjoy easy access to highways, making your commute a breeze. Take advantage of nearby parks and recreational facilities, and embrace the vibrant community that offers a safe and friendly environment. This home is pet-friendly and is within a top-rated school district, making it an ideal choice for families. Don’t miss the opportunity to own this home with a community swimming pool and outdoor fireplace and clubhouse nearby. Experience the perfect blend of modern living and community charm at 1032 Wessex Dr—where your dream home awaits! ***Picture shows another home of the same floorplan, but with different colors, etc.
Home Details
Home Type
- Single Family
Year Built
- Built in 2025 | New Construction
Lot Details
- 6,534 Sq Ft Lot
- Sprinkler System
HOA Fees
- $85 Monthly HOA Fees
Parking
- 2 Car Attached Garage
Home Design
- Craftsman Architecture
- Brick Exterior Construction
- Concrete Foundation
- Architectural Shingle Roof
- Vinyl Siding
Interior Spaces
- 1,615 Sq Ft Home
- Ceiling height of 9 feet or more
- Ceiling Fan
- Recessed Lighting
- Fireplace
- Insulated Windows
- Blinds
- Luxury Vinyl Plank Tile Flooring
- Pull Down Stairs to Attic
Kitchen
- Range
- Microwave
- Dishwasher
- Solid Surface Countertops
Bedrooms and Bathrooms
- 4 Bedrooms
- Walk-In Closet
- Freestanding Bathtub
- Shower Only
Laundry
- Laundry Room
- Washer and Dryer Hookup
Outdoor Features
- Patio
- Porch
Schools
- Lucy T. Davis/Moore Elementary School
- John W Moore Middle School
- West Florence High School
Utilities
- Central Air
- Heat Pump System
Community Details
- Waters Edge At Wessex Subdivision
Listing and Financial Details
- Assessor Parcel Number 0009801446
Map
Home Values in the Area
Average Home Value in this Area
Property History
| Date | Event | Price | List to Sale | Price per Sq Ft |
|---|---|---|---|---|
| 11/19/2025 11/19/25 | For Sale | $314,850 | -- | $195 / Sq Ft |
Source: Pee Dee REALTOR® Association
MLS Number: 20254368
- 1024 Wessex Dr
- 1050 Wessex Dr
- 1045 Wessex Dr
- 1017 Wessex Dr
- 1015 Wessex Dr
- 3210 Benvill Ct
- 3208 Benvill Ct
- 3406 Sussex Ct
- 3109 Duchess Ln
- 3107 Duchess Ln
- 3415 Sussex Ct
- 928 Ashton Dr
- 925 Ashton Dr
- 929 Barclay Dr
- 928 Barclay Dr
- 467 Bellingham Ct
- 419 Chippenham Ln
- 418 Chippenham Ln
- 405 Edenderry Way
- 3104 Hoffmeyer Rd
- 3406 Sussex Ct
- 3220 Hoffmeyer Rd
- 438 Quail Pointe Dr
- 470 Cove Pointe Dr
- 250 Dunbarton Dr Unit Lake City
- 250 Dunbarton Dr Unit Hartsville
- 250 Dunbarton Dr Unit Darlington
- 250 Dunbarton Dr
- 1408-C Travis Ct
- 3011 Pisgah Rd
- 2318 W Heron Dr
- 200 Bentree
- 3731 Southborough Rd
- 3703 Southborough Rd
- 2305 W Palmetto St
- 2109 Hart Rd
- 2831 W Palmetto St
- 403 S Thomas Rd
- 109 Lands End Dr
- 977 Grove Blvd
