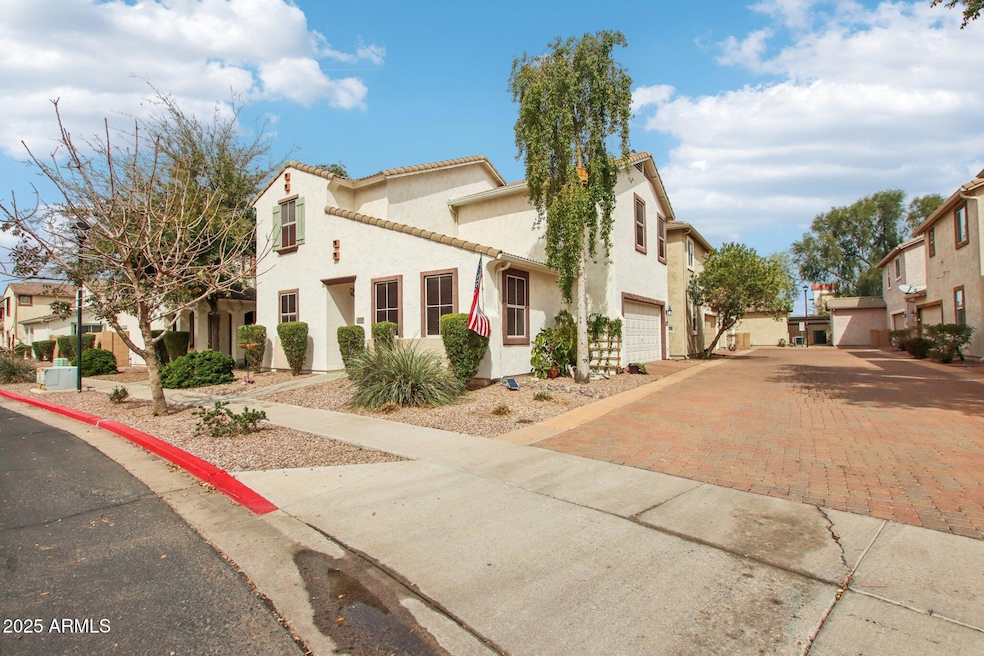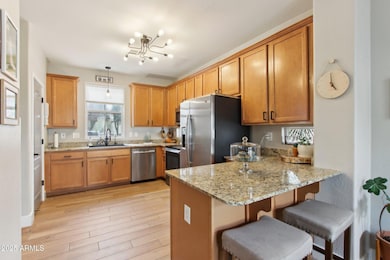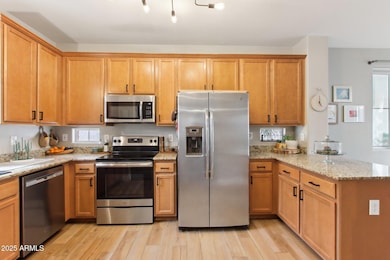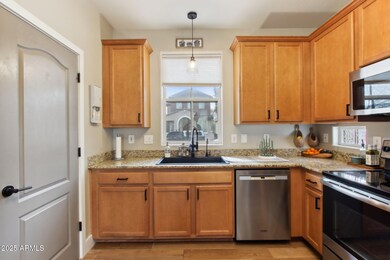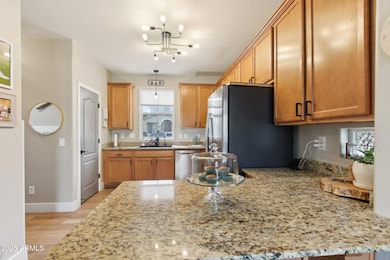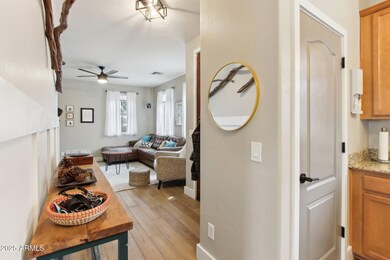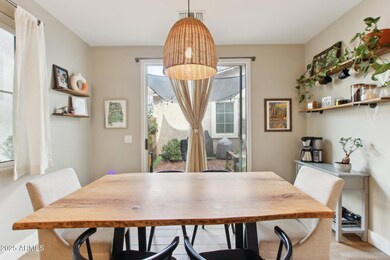Highlights
- Granite Countertops
- Community Pool
- Breakfast Bar
- Franklin at Brimhall Elementary School Rated A
- Double Vanity
- Tile Flooring
About This Home
This 2 bedroom (with a loft), 2.5-bathroom stunner isn't just a place to live—it's a place to love. Every inch is designed for modern living, updated tile flooring, bold matte black hardware, and sleek granite countertops bringing effortless style. The loft can easily become a third bedroom—or keep it open for the perfect home office, gym, or media room. The kitchen is as functional as it is beautiful, with stainless steel appliances and high-end finishes that make everyday cooking feel like an experience. Step outside to the sail-shaded brick patio, an inviting space made for morning coffee or unwinding under the stars. The finished, epoxied 2-car garage adds both style and durability, and with the HOA handling yard maintenance, weekends are yours to enjoy. And the location? Unbeatable. Nestled right next to a park, this home offers easy access to green space while staying close to everything you need. And let's not forget about the community pool! As things heat up, that amenity will be calling your name.
Move-in ready, stylish, and low-maintenance--don't wait on this one!
Home Details
Home Type
- Single Family
Est. Annual Taxes
- $1,004
Year Built
- Built in 2005
Lot Details
- 2,859 Sq Ft Lot
- Desert faces the front of the property
- Block Wall Fence
Parking
- 2 Car Garage
Home Design
- Wood Frame Construction
- Tile Roof
- Stucco
Interior Spaces
- 1,479 Sq Ft Home
- 1-Story Property
Kitchen
- Breakfast Bar
- Built-In Microwave
- Granite Countertops
Flooring
- Carpet
- Tile
Bedrooms and Bathrooms
- 3 Bedrooms
- Primary Bathroom is a Full Bathroom
- 2.5 Bathrooms
- Double Vanity
Laundry
- 220 Volts In Laundry
- Washer Hookup
Schools
- Brinton Elementary School
- Smith Junior High School
- Skyline High School
Utilities
- Central Air
- Heating Available
Listing and Financial Details
- Property Available on 6/19/25
- 12-Month Minimum Lease Term
- Tax Lot 91
- Assessor Parcel Number 220-81-496
Community Details
Overview
- Property has a Home Owners Association
- Crimson Creek HOA, Phone Number (480) 339-8820
- Built by K HOVNANIAN
- Crismon Creek Village Subdivision
Recreation
- Community Pool
- Bike Trail
Map
Source: Arizona Regional Multiple Listing Service (ARMLS)
MLS Number: 6882245
APN: 220-81-496
- 10132 E Isleta Ave
- 10326 E Idaho Ave Unit II
- 10045 E Isleta Ave
- 10028 E Isleta Ave
- 1630 S Chatsworth
- 10235 E Jerome Ave
- 1650 S Crismon Rd Unit 19
- 1650 S Crismon Rd Unit 63
- 1650 S Crismon Rd Unit 13
- 1650 S Crismon Rd Unit 86
- 10402 E Javelina Ave Unit II
- 10343 E Jacob Ave
- 10359 E Jacob Ave Unit II
- 9826 E Irwin Cir
- 2028 S Esmeralda
- 1648 S Faith
- 10136 E Southern Ave Unit 3109
- 10136 E Southern Ave Unit 1052
- 10136 E Southern Ave Unit 3091
- 10136 E Southern Ave Unit 2064
- 10150 E Isleta Ave
- 10126 E Isabella Ave
- 10112 E Isleta Ave
- 10048 E Isleta Ave
- 10039 E Isabella Ave
- 10026 E Isabella Ave
- 10337 E Jan Ave Unit II
- 10316 E Jan Ave
- 1644 S Chatsworth
- 1758 S Chatsworth
- 10529 E Hampton Ave
- 10529 E Hampton Ave Unit B3
- 10529 E Hampton Ave Unit A3
- 1318 S 105th Place Unit 110
- 1318 S 105th Place Unit 112
- 10136 E Southern Ave Unit 3110
- 10136 E Southern Ave Unit 2037
- 10136 E Southern Ave Unit 1067
- 10136 E Southern Ave Unit 3078
- 10136 E Southern Ave Unit 1071
